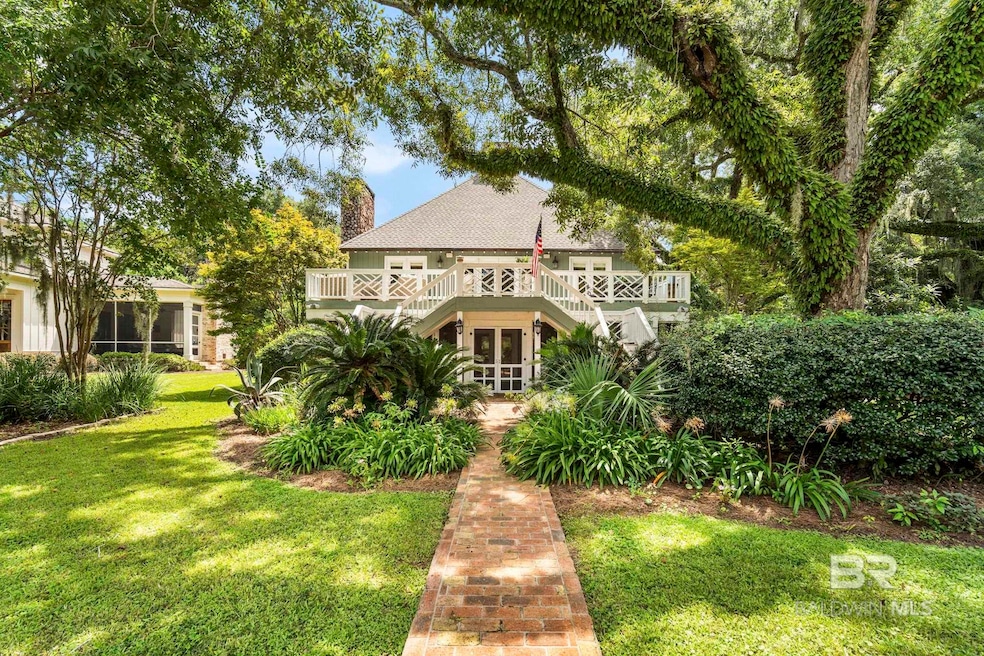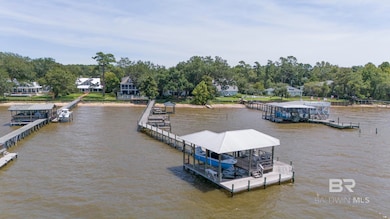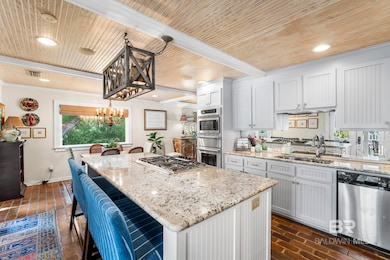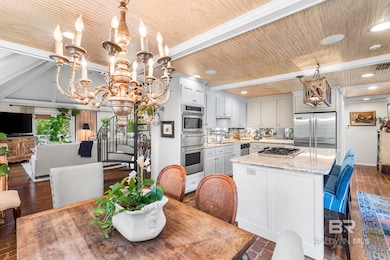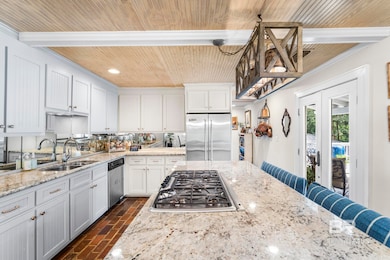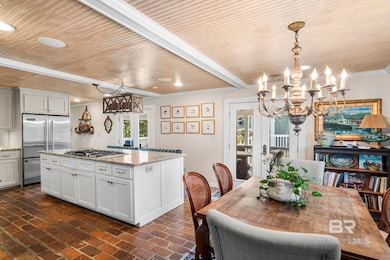4 Molokai Ln Fairhope, AL 36532
Point Clear NeighborhoodEstimated payment $10,879/month
Highlights
- Deeded Waterfront Access Rights
- Guest House
- Bay View
- Fairhope West Elementary School Rated A-
- Pool House
- Fireplace in Primary Bedroom
About This Home
Welcome to luxury living in the heart of Point Clear, Alabama, within the Molokai Village community. This stunning 4,700 square foot home offers an unparalleled blend of elegance and comfort, surrounded by majestic live oaks and boasting breathtaking views of Mobile Bay. As you step into the grand foyer, you’ll be captivated by the 22’ ceilings in the great room, creating a sense of openness and grandeur. This spacious residence features 5 bedrooms and 5 full bathrooms, along with 2 additional half bathrooms for accommodating lots of guests. One of the highlights of this property is the outdoor oasis, featuring a heated pool and a versatile pool house, currently utilized as a sports game room. Above the game room, you’ll find an attached 2 bedroom guest house, offering privacy and convenience for visitors. The property also shares a community pier and provides direct bay access for water enthusiasts. Recent upgrades include a brand-new roof installed in 2023, ensuring peace of mind for years to come. The home also boasts a tankless water heater, and all HVAC units have been updated within the last 5 years, offering modern efficiency and comfort. Situated just a short golf cart ride from downtown Fairhope and the iconic Grand Hotel, this home offers a blend of privacy and convenience. Whether you’re enjoying the serene bay views, taking a dip in the pool, or exploring the vibrant local community, this property provides an exceptional lifestyle in one of Alabama’s most sought-after locations. Experience the best of Point Clear living—schedule your private showing today. Buyer to verify all information during due diligence.
Home Details
Home Type
- Single Family
Est. Annual Taxes
- $4,078
Year Built
- Built in 1975
Lot Details
- 0.33 Acre Lot
- Cul-De-Sac
- Fenced
- Level Lot
- Sprinkler System
- Few Trees
HOA Fees
- $25 Monthly HOA Fees
Parking
- Golf Cart Garage
Property Views
- Bay
- Pool
Home Design
- Dimensional Roof
- Metal Roof
- Hardboard
- Lead Paint Disclosure
Interior Spaces
- 4,700 Sq Ft Home
- 2-Story Property
- High Ceiling
- Ceiling Fan
- 2 Fireplaces
- Home Office
- Termite Clearance
Kitchen
- Gas Range
- Microwave
- Dishwasher
- Disposal
Flooring
- Wood
- Brick
- Tile
Bedrooms and Bathrooms
- 5 Bedrooms
- Primary Bedroom on Main
- Fireplace in Primary Bedroom
- En-Suite Bathroom
- Walk-In Closet
- Dual Vanity Sinks in Primary Bathroom
Pool
- Pool House
- Cabana
- In Ground Pool
Outdoor Features
- Deeded Waterfront Access Rights
- Balcony
- Covered Patio or Porch
Additional Homes
- Guest House
- Dwelling with Separate Living Area
Schools
- Fairhope West Elementary School
- Fairhope Middle School
- Fairhope High School
Utilities
- Heating Available
- Underground Utilities
- Well
- Tankless Water Heater
- Grinder Pump
Community Details
- Association fees include ground maintenance
Listing and Financial Details
- Legal Lot and Block 4 / 4
- Assessor Parcel Number 4506244000003.000
Map
Home Values in the Area
Average Home Value in this Area
Tax History
| Year | Tax Paid | Tax Assessment Tax Assessment Total Assessment is a certain percentage of the fair market value that is determined by local assessors to be the total taxable value of land and additions on the property. | Land | Improvement |
|---|---|---|---|---|
| 2024 | $3,737 | $152,900 | $40,920 | $111,980 |
| 2023 | $3,204 | $131,560 | $40,260 | $91,300 |
| 2022 | $2,704 | $111,160 | $0 | $0 |
| 2021 | $2,842 | $115,840 | $0 | $0 |
| 2020 | $2,688 | $110,480 | $0 | $0 |
| 2019 | $2,251 | $105,600 | $0 | $0 |
| 2018 | $2,102 | $98,640 | $0 | $0 |
| 2017 | $1,938 | $91,040 | $0 | $0 |
| 2016 | $4,266 | $152,340 | $0 | $0 |
| 2015 | -- | $58,000 | $0 | $0 |
| 2014 | -- | $47,140 | $0 | $0 |
| 2013 | -- | $46,600 | $0 | $0 |
Property History
| Date | Event | Price | List to Sale | Price per Sq Ft | Prior Sale |
|---|---|---|---|---|---|
| 06/24/2025 06/24/25 | Price Changed | $1,995,000 | -9.1% | $424 / Sq Ft | |
| 04/03/2025 04/03/25 | Price Changed | $2,195,000 | -8.4% | $467 / Sq Ft | |
| 11/07/2024 11/07/24 | Price Changed | $2,395,000 | -4.0% | $510 / Sq Ft | |
| 10/08/2024 10/08/24 | Price Changed | $2,495,000 | -3.9% | $531 / Sq Ft | |
| 08/22/2024 08/22/24 | For Sale | $2,595,000 | +148.3% | $552 / Sq Ft | |
| 06/10/2016 06/10/16 | Sold | $1,045,000 | 0.0% | $269 / Sq Ft | View Prior Sale |
| 06/10/2016 06/10/16 | Sold | $1,045,000 | 0.0% | $269 / Sq Ft | View Prior Sale |
| 05/06/2016 05/06/16 | Pending | -- | -- | -- | |
| 05/04/2016 05/04/16 | Pending | -- | -- | -- | |
| 03/05/2016 03/05/16 | For Sale | $1,045,000 | +19.4% | $269 / Sq Ft | |
| 04/24/2015 04/24/15 | Sold | $875,000 | 0.0% | $225 / Sq Ft | View Prior Sale |
| 07/06/2014 07/06/14 | Pending | -- | -- | -- | |
| 07/17/2013 07/17/13 | For Sale | $875,000 | -- | $225 / Sq Ft |
Purchase History
| Date | Type | Sale Price | Title Company |
|---|---|---|---|
| Deed | -- | -- | |
| Warranty Deed | $1,045,000 | Stewart Title | |
| Survivorship Deed | $875,000 | None Available | |
| Interfamily Deed Transfer | $490,000 | None Available |
Mortgage History
| Date | Status | Loan Amount | Loan Type |
|---|---|---|---|
| Open | $500,000 | No Value Available | |
| Closed | -- | No Value Available | |
| Previous Owner | $750,000 | Credit Line Revolving | |
| Previous Owner | $690,000 | New Conventional |
Source: Baldwin REALTORS®
MLS Number: 366873
APN: 45-06-24-4-000-003.000
- 3 Molokai Ln
- 6009 Rutherford Ln Unit 4
- 29 Paddock Dr
- 6267 Nelson Dr
- 77 Paddock Dr
- 710 S Mobile St Unit 2
- 710 S Mobile St Unit 16
- 710 S Mobile St Unit 21
- 710 S Mobile St Unit 59
- 710 S Mobile St Unit 52
- 710 S Mobile St Unit 50
- 710 S Mobile St Unit 11
- 710 S Mobile St Unit 5
- 104 Laurel Ave
- 555 S Mobile St Unit 3
- 0 Fig Ave Unit 1/24 379134
- 110 Echo Ln
- 462 Satsuma St
- 119 Orange Ave
- 152 Pinecrest Ln
- 710 S Mobile St Unit 43
- 25 Laurel Ave
- 19156 Heard Rd
- 159 Orange Ave
- 371 S Church St
- 252 S Bayview St
- 210 S Mobile St Unit 49
- 11 Twin Echo Ct Unit 11A
- 15 Twin Echo Ct Unit 15A
- 3 Twin Echo Ct Unit 3B
- 357 Azalea St
- 359 Wisteria St
- 571 Dogwood Ave
- 18117 Scenic Highway 98 Unit 305
- 13204 Shoshoney Cir
- 54 N School St
- 460 Equality Ave
- 18172 S Section St
- 7684 Twin Beech Rd
- 18113 Brigitte Mitchell Ln
