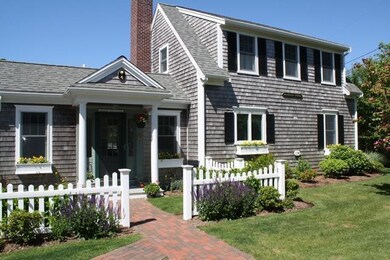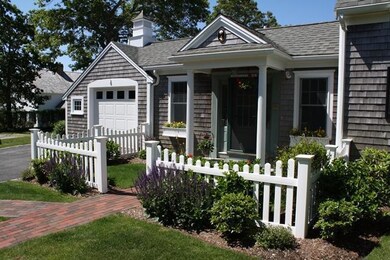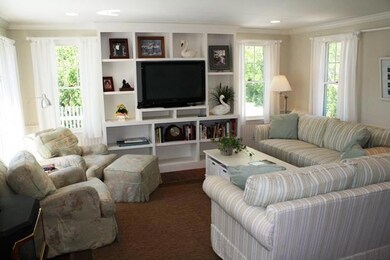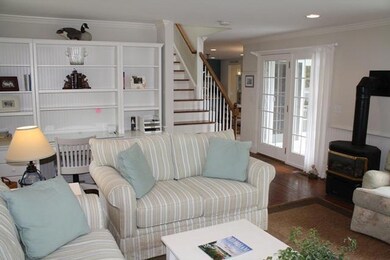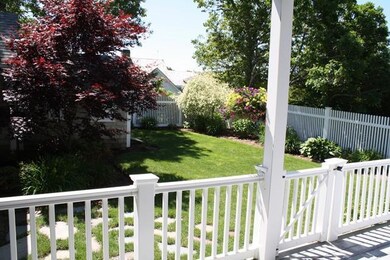
4 Moonpenny Ln Chatham, MA 02633
Chatham Village NeighborhoodHighlights
- Deck
- Wood Flooring
- Corner Lot
- Chatham Elementary School Rated A-
- 2 Fireplaces
- Granite Countertops
About This Home
As of May 2023Beautiful wide-plank hardwood floors, beadboard accents and custom built-ins are some of the fine details found in this gorgeous home! Built in 2006 'Moonpenny Cottage' is move-in condition and ready to go for Summer. Located in desirable Stage Neck, you're also just a short walk to the scenic Oyster River. Inside, you'll love the granite Cook's kitchen w/center island & large pantry. Adjacent dining area is extra cozy with a wood-burning fireplace! Living room with gas stove and french doors. A bedroom, den/office, laundry room and a full bath complete the 1st floor. Upstairs you'll find the master bdrm w/walk-in closet & full bath, and a sunny loft perfect for overflow guests. Two decks overlook the beautifully landscaped, fenced-in yard. A one-car garage, cute storage shed and 2nd driveway for guests complete this special offering!
Last Agent to Sell the Property
Lori Jurkowski
Kinlin Grover Real Estate Listed on: 05/07/2013
Last Buyer's Agent
Jessica King
Chatham Real Estate, LLC
Home Details
Home Type
- Single Family
Est. Annual Taxes
- $4,604
Year Built
- Built in 2006
Lot Details
- 5,318 Sq Ft Lot
- Fenced Yard
- Fenced
- Corner Lot
- Sprinkler System
- Cleared Lot
- Property is zoned R-40
Parking
- 1 Car Attached Garage
- Open Parking
Home Design
- Poured Concrete
- Pitched Roof
- Asphalt Roof
- Shingle Siding
- Concrete Perimeter Foundation
Interior Spaces
- 1,692 Sq Ft Home
- 2-Story Property
- Built-In Features
- Recessed Lighting
- 2 Fireplaces
- Gas Fireplace
- French Doors
- Living Room
- Dining Room
Kitchen
- Built-In Oven
- Gas Range
- Microwave
- Dishwasher
- Kitchen Island
- Granite Countertops
- Trash Compactor
Flooring
- Wood
- Carpet
Bedrooms and Bathrooms
- 2 Bedrooms
- Primary bedroom located on second floor
- Linen Closet
- Walk-In Closet
- 2 Full Bathrooms
Laundry
- Laundry Room
- Laundry on main level
- Washer
- Gas Dryer
Basement
- Basement Fills Entire Space Under The House
- Interior Basement Entry
Outdoor Features
- Deck
- Outbuilding
Utilities
- Forced Air Heating System
- Gas Water Heater
Community Details
- Property has a Home Owners Association
Listing and Financial Details
- Assessor Parcel Number 10B213
Ownership History
Purchase Details
Home Financials for this Owner
Home Financials are based on the most recent Mortgage that was taken out on this home.Purchase Details
Purchase Details
Purchase Details
Home Financials for this Owner
Home Financials are based on the most recent Mortgage that was taken out on this home.Purchase Details
Home Financials for this Owner
Home Financials are based on the most recent Mortgage that was taken out on this home.Similar Homes in the area
Home Values in the Area
Average Home Value in this Area
Purchase History
| Date | Type | Sale Price | Title Company |
|---|---|---|---|
| Quit Claim Deed | -- | -- | |
| Deed | -- | -- | |
| Deed | -- | -- | |
| Deed | $470,000 | -- | |
| Deed | $350,500 | -- |
Mortgage History
| Date | Status | Loan Amount | Loan Type |
|---|---|---|---|
| Previous Owner | $456,000 | No Value Available | |
| Previous Owner | $485,000 | No Value Available | |
| Previous Owner | $10,000 | No Value Available | |
| Previous Owner | $70,650 | No Value Available | |
| Previous Owner | $375,000 | No Value Available | |
| Previous Owner | $370,000 | Purchase Money Mortgage | |
| Previous Owner | $317,155 | Purchase Money Mortgage |
Property History
| Date | Event | Price | Change | Sq Ft Price |
|---|---|---|---|---|
| 05/30/2023 05/30/23 | Sold | $1,575,000 | -1.3% | $877 / Sq Ft |
| 05/05/2023 05/05/23 | Pending | -- | -- | -- |
| 05/04/2023 05/04/23 | For Sale | $1,595,000 | +60.3% | $888 / Sq Ft |
| 11/30/2017 11/30/17 | Sold | $995,000 | -0.4% | $588 / Sq Ft |
| 11/17/2017 11/17/17 | Pending | -- | -- | -- |
| 11/01/2017 11/01/17 | For Sale | $999,000 | +14.4% | $590 / Sq Ft |
| 07/24/2013 07/24/13 | Sold | $873,500 | -0.6% | $516 / Sq Ft |
| 07/10/2013 07/10/13 | Pending | -- | -- | -- |
| 05/07/2013 05/07/13 | For Sale | $879,000 | -- | $520 / Sq Ft |
Tax History Compared to Growth
Tax History
| Year | Tax Paid | Tax Assessment Tax Assessment Total Assessment is a certain percentage of the fair market value that is determined by local assessors to be the total taxable value of land and additions on the property. | Land | Improvement |
|---|---|---|---|---|
| 2025 | $5,312 | $1,530,700 | $838,300 | $692,400 |
| 2024 | $5,184 | $1,452,200 | $790,800 | $661,400 |
| 2023 | $4,921 | $1,268,200 | $659,000 | $609,200 |
| 2022 | $5,033 | $1,089,300 | $659,000 | $430,300 |
| 2021 | $5,312 | $1,066,700 | $673,800 | $392,900 |
| 2020 | $5,161 | $1,070,700 | $673,800 | $396,900 |
| 2019 | $4,999 | $1,030,800 | $629,900 | $400,900 |
| 2018 | $5,679 | $1,166,100 | $839,900 | $326,200 |
| 2017 | $5,714 | $1,135,900 | $815,300 | $320,600 |
| 2016 | $5,608 | $1,117,100 | $799,400 | $317,700 |
| 2015 | $4,584 | $918,700 | $606,900 | $311,800 |
| 2014 | $4,661 | $917,500 | $606,900 | $310,600 |
Agents Affiliated with this Home
-

Seller's Agent in 2023
Jack Bohman
Gibson Sotheby's International Realty
(508) 237-5039
19 in this area
137 Total Sales
-
M
Buyer's Agent in 2023
Member Non
cci.unknownoffice
-
J
Seller's Agent in 2017
Jack D Bohman
oldCape Sotheby's International Realty
-
T
Buyer's Agent in 2017
Tori Harrison Farr
Sotheby's International Realty
-
L
Seller's Agent in 2013
Lori Jurkowski
Kinlin Grover Real Estate
-
J
Buyer's Agent in 2013
Jessica King
Chatham Real Estate, LLC
Map
Source: Cape Cod & Islands Association of REALTORS®
MLS Number: 21304227
APN: CHAT-000010B-000002-000013

