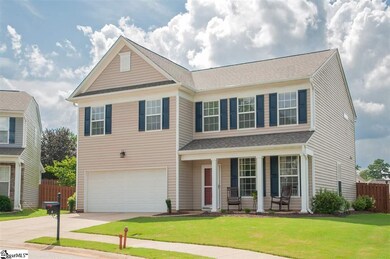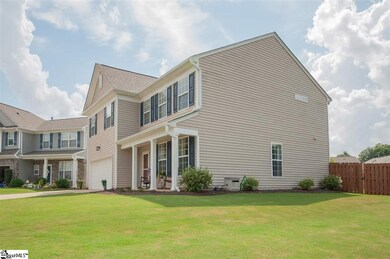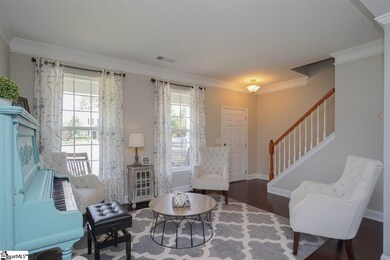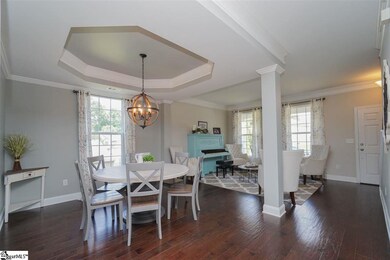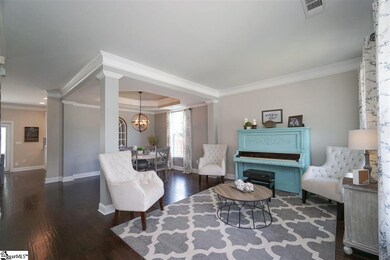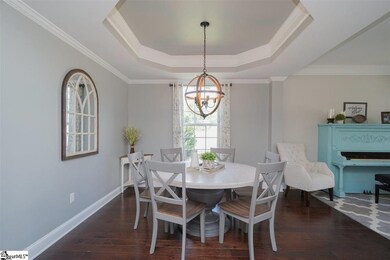
Highlights
- Open Floorplan
- Colonial Architecture
- Wood Flooring
- Woodland Elementary School Rated A
- Cathedral Ceiling
- Loft
About This Home
As of June 2023This 2-story home on a quiet cul-de-sac is located in the desirable Riverside School District. The front porch is welcoming and you will enjoy the private, fenced in backyard with the oversized patio. The owners updated the entire first floor in 2017 with white kitchen cabinets, tile backsplash, quartz countertops, quartz sink and custom 4' x 6' island in the kitchen. They added French doors to access the backyard, 6" baseboards, new lighting in the dining room and above the island, fresh paint throughout, and hardwood flooring. The open floorplan is perfect for entertaining. The bedrooms are upstairs and are generous in size, especially the master bedroom. There is a bonus room/ loft area that could function as a TV room, office space or game room. This home is close to Greenville hospital system, downtown Greer, and Greer city parks. This house is a must see!
Last Agent to Sell the Property
BHHS C.Dan Joyner-Woodruff Rd License #116158 Listed on: 08/04/2020

Home Details
Home Type
- Single Family
Est. Annual Taxes
- $1,889
Year Built
- Built in 2007
Lot Details
- 4,792 Sq Ft Lot
- Lot Dimensions are 104x55x92x80x63
- Cul-De-Sac
- Fenced Yard
- Level Lot
HOA Fees
- $19 Monthly HOA Fees
Parking
- 2 Car Attached Garage
Home Design
- Colonial Architecture
- Slab Foundation
- Architectural Shingle Roof
- Vinyl Siding
Interior Spaces
- 2,516 Sq Ft Home
- 2,400-2,599 Sq Ft Home
- 2-Story Property
- Open Floorplan
- Tray Ceiling
- Smooth Ceilings
- Cathedral Ceiling
- Ceiling Fan
- Gas Log Fireplace
- Thermal Windows
- Window Treatments
- Great Room
- Living Room
- Dining Room
- Loft
- Bonus Room
- Storage In Attic
Kitchen
- Free-Standing Electric Range
- Built-In Microwave
- Dishwasher
- Quartz Countertops
- Disposal
Flooring
- Wood
- Carpet
- Ceramic Tile
Bedrooms and Bathrooms
- 4 Bedrooms
- Primary bedroom located on second floor
- Walk-In Closet
- Primary Bathroom is a Full Bathroom
- Dual Vanity Sinks in Primary Bathroom
- Bathtub with Shower
Laundry
- Laundry Room
- Laundry on upper level
- Electric Dryer Hookup
Home Security
- Storm Doors
- Fire and Smoke Detector
Outdoor Features
- Patio
- Front Porch
Schools
- Woodland Elementary School
- Riverside Middle School
- Riverside High School
Utilities
- Central Air
- Heating System Uses Natural Gas
- Underground Utilities
- Gas Water Heater
- Cable TV Available
Listing and Financial Details
- Assessor Parcel Number 0535220100800
Community Details
Overview
- Built by Eastwood
- Hammett Grove Subdivision, Wilmington Floorplan
- Mandatory home owners association
Amenities
- Common Area
Ownership History
Purchase Details
Home Financials for this Owner
Home Financials are based on the most recent Mortgage that was taken out on this home.Purchase Details
Home Financials for this Owner
Home Financials are based on the most recent Mortgage that was taken out on this home.Purchase Details
Home Financials for this Owner
Home Financials are based on the most recent Mortgage that was taken out on this home.Purchase Details
Home Financials for this Owner
Home Financials are based on the most recent Mortgage that was taken out on this home.Purchase Details
Similar Homes in Greer, SC
Home Values in the Area
Average Home Value in this Area
Purchase History
| Date | Type | Sale Price | Title Company |
|---|---|---|---|
| Deed | $335,000 | None Listed On Document | |
| Deed | $253,900 | None Available | |
| Deed | -- | None Available | |
| Deed | $206,595 | None Available | |
| Deed | $72,774 | None Available |
Mortgage History
| Date | Status | Loan Amount | Loan Type |
|---|---|---|---|
| Open | $335,000 | New Conventional | |
| Previous Owner | $249,300 | FHA | |
| Previous Owner | $139,000 | New Conventional | |
| Previous Owner | $116,000 | New Conventional | |
| Previous Owner | $168,000 | Unknown | |
| Previous Owner | $165,250 | Purchase Money Mortgage |
Property History
| Date | Event | Price | Change | Sq Ft Price |
|---|---|---|---|---|
| 06/02/2023 06/02/23 | Sold | $335,000 | +3.1% | $152 / Sq Ft |
| 05/11/2023 05/11/23 | For Sale | $325,000 | +28.0% | $148 / Sq Ft |
| 11/06/2020 11/06/20 | Sold | $253,900 | -0.4% | $106 / Sq Ft |
| 09/04/2020 09/04/20 | Price Changed | $254,900 | -8.3% | $106 / Sq Ft |
| 08/14/2020 08/14/20 | Price Changed | $277,900 | -2.5% | $116 / Sq Ft |
| 08/07/2020 08/07/20 | Price Changed | $284,900 | 0.0% | $119 / Sq Ft |
| 08/04/2020 08/04/20 | For Sale | $285,000 | -- | $119 / Sq Ft |
Tax History Compared to Growth
Tax History
| Year | Tax Paid | Tax Assessment Tax Assessment Total Assessment is a certain percentage of the fair market value that is determined by local assessors to be the total taxable value of land and additions on the property. | Land | Improvement |
|---|---|---|---|---|
| 2024 | $3,153 | $12,740 | $2,030 | $10,710 |
| 2023 | $3,153 | $9,790 | $1,160 | $8,630 |
| 2022 | $2,286 | $9,790 | $1,160 | $8,630 |
| 2021 | $2,256 | $9,790 | $1,160 | $8,630 |
| 2020 | $1,894 | $7,910 | $960 | $6,950 |
| 2019 | $1,889 | $7,910 | $960 | $6,950 |
| 2018 | $1,880 | $7,910 | $960 | $6,950 |
| 2017 | $1,870 | $7,910 | $960 | $6,950 |
| 2016 | $1,704 | $184,240 | $24,000 | $160,240 |
| 2015 | $1,664 | $184,240 | $24,000 | $160,240 |
| 2014 | $1,741 | $194,250 | $26,500 | $167,750 |
Agents Affiliated with this Home
-

Seller's Agent in 2023
Amy Stone
Real Broker, LLC
(864) 385-8180
4 in this area
94 Total Sales
-
N
Buyer's Agent in 2023
NON MLS MEMBER
Non MLS
-

Seller's Agent in 2020
Kimberly Darling
BHHS C.Dan Joyner-Woodruff Rd
(864) 313-7985
16 in this area
107 Total Sales
Map
Source: Greater Greenville Association of REALTORS®
MLS Number: 1424106
APN: 0535.22-01-008.00
- 7 Mound Ct
- 384 Grand Teton Dr
- 502 Blaize Ct
- 704 Paxton Rose Dr
- 712 Paxton Rose Dr
- 208 Hammett Bridge Rd
- 146 Quail Creek Dr
- 104 Oak Forest Dr
- 118 Glencreek Dr
- 3 Riley Eden Ln Unit Site 41
- 145 Fawnbrook Dr
- 510 Meadow Hill Way
- 36 Riley Eden Ln Unit Site 11
- 5 Meadow Mist Trail
- 64 Riley Eden Ln Unit Site 4
- 76 Riley Eden Ln Unit Site 1
- 528 Lifescape Ln
- 80 Riley Eden Ln Unit Site 20
- 413 Woolridge Way
- 437 Yellow Fox Rd

