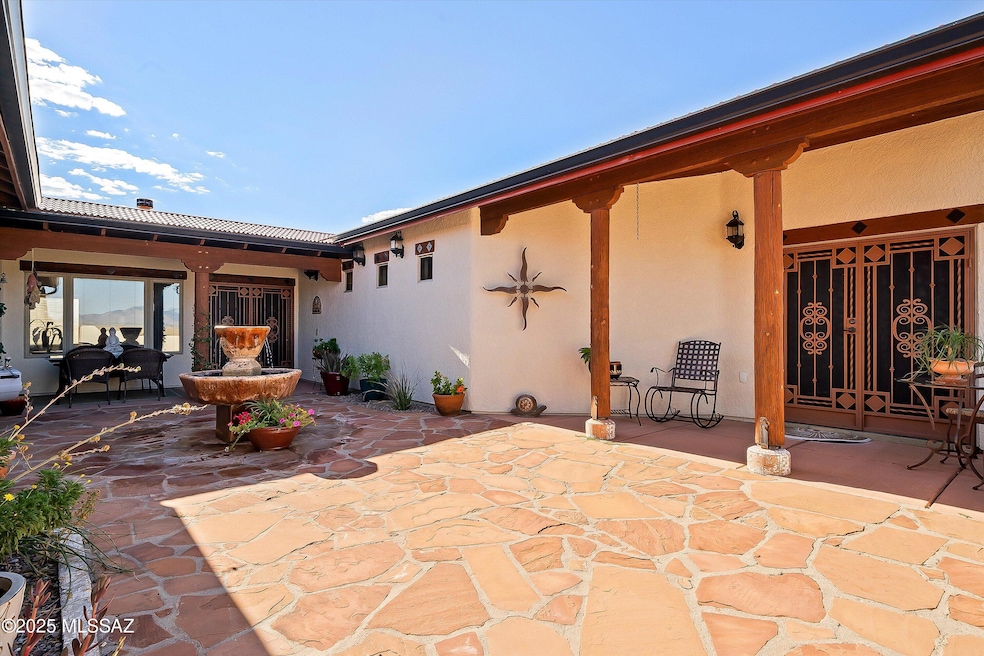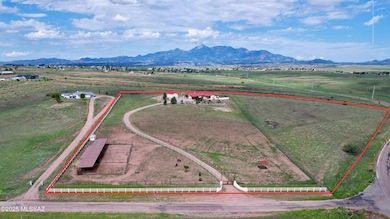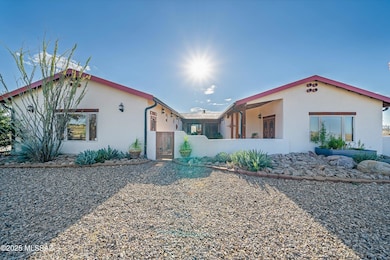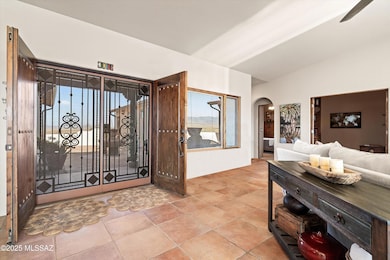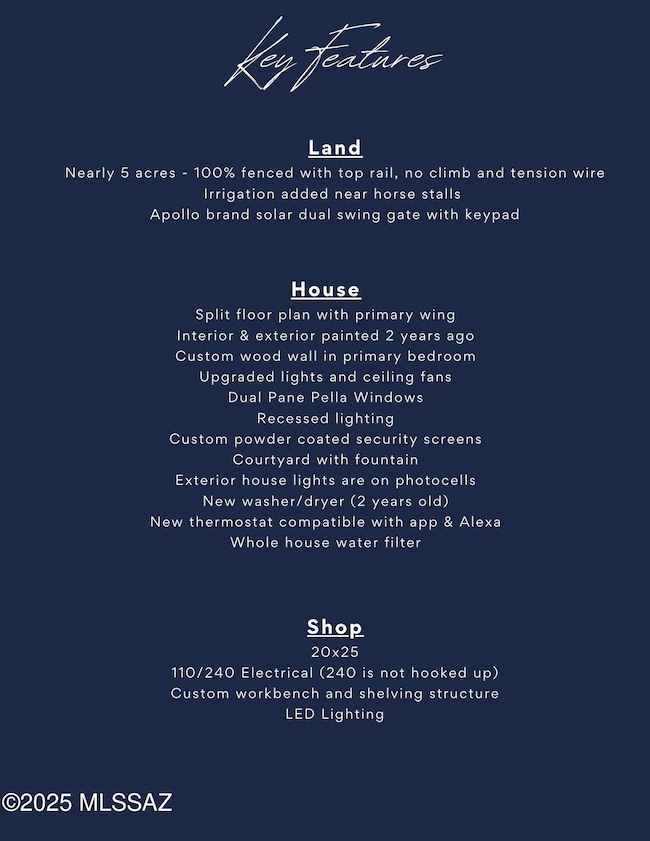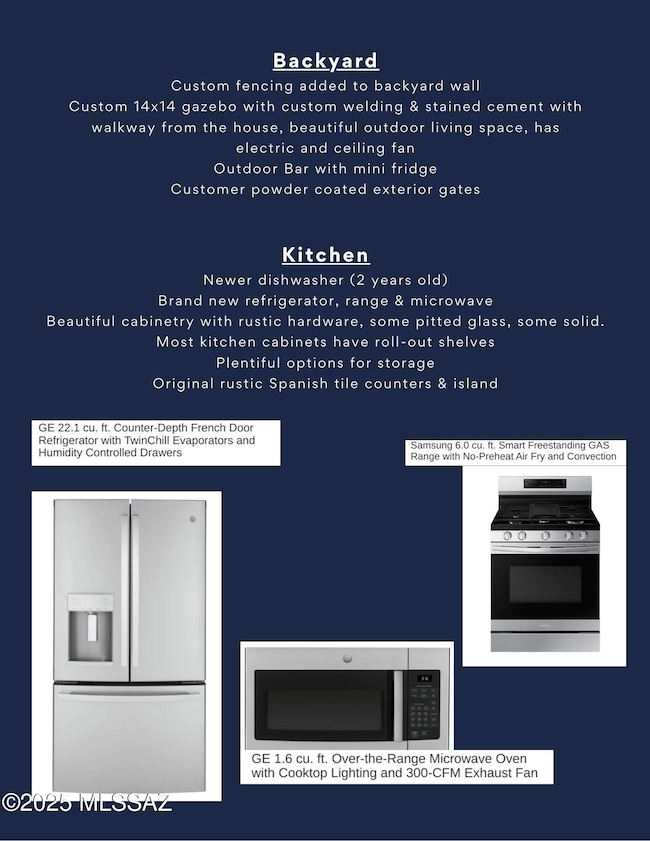4 Mustang Trail Sonoita, AZ 85637
Estimated payment $5,845/month
Highlights
- Horse Facilities
- Greenhouse
- RV Access or Parking
- Horse Property
- Second Garage
- 4-minute walk to Santa Cruz County Fair & Rodeo
About This Home
Photos can't capture the feeling—this is where luxury lives, and it's best experienced in person. Step into a world where luxury, functionality, and wide-open space converge on 8.59 pristine acres. Designed with the equestrian enthusiast in mind, this dream ranch offers expansive grounds and a home that's equally impressive. Inside the 2,303-square-foot residence, dramatic vaulted ceilings, grand custom entry doors, and a statement fireplace set the tone for elevated living. The split floor plan is as practical as it is elegant, featuring three spacious bedrooms and 2.5 baths. The primary suite is a true retreat—vaulted ceilings, a generous walk-in closet, dual vanities, a soaking tub, and a walk-in shower create a spa-like experience. Modern comforts abound, from sleek kitchen appliances and a charming farmhouse sink to a whole-house sound system and dual-pane Pella windows. The opulent library invites relaxation, while the beautifully landscaped outdoor spaces impress with a front courtyard fountain and a rear 14x14. Relax on the private courtyard and greet the day. A separately fenced 1-acre area featuring three spacious 40x60 stalls (easily convertible to six or more), each equipped with independent plumbing. Additional amenities include a 10x12 Tuff Shed tack room, solar lighting, a 50-foot round pen, and a separate fenced 1+ acre pasture with water access and a 12x12 metal shade. Beyond its equestrian appeal, this estate includes a neighboring 4.02-acre lot running parallel to AZ Hwy 83, offering ample space for expansion, boarding, or an equestrian riding facility. All fully fenced. The neighboring parcel is fully wire fenced while the main property boasts no climb & top rail fencing to keep unwanted critters out. A well-equipped 20x25 garage/workshop with electricity, LED lighting, custom workbench, and shelving completes the exterior offerings. A rare opportunity to own a distinguished estate designed for equestrian excellence and luxurious living. Buyers are responsible for verifying permit requirements for property expansion with Santa Cruz County.
Home Details
Home Type
- Single Family
Est. Annual Taxes
- $6,949
Year Built
- Built in 2002
Lot Details
- 8.59 Acre Lot
- Desert faces the front and back of the property
- East Facing Home
- East or West Exposure
- Stucco Fence
- Wire Fence
- Hillside Location
- Garden
- Property is zoned Sonoita - CALL
Parking
- Garage
- Second Garage
- Parking Storage or Cabinetry
- Garage Door Opener
- Driveway
- RV Access or Parking
Property Views
- Mountain
- Rural
Home Design
- Ranch Style House
- Entry on the 1st floor
- Frame With Stucco
- Frame Construction
- Metal Roof
Interior Spaces
- 2,303 Sq Ft Home
- Built In Speakers
- Vaulted Ceiling
- Ceiling Fan
- Wood Burning Fireplace
- Double Pane Windows
- Window Treatments
- Great Room with Fireplace
- Dining Area
- Library
Kitchen
- Gas Range
- Microwave
- Stainless Steel Appliances
- Tile Countertops
Flooring
- Carpet
- Ceramic Tile
Bedrooms and Bathrooms
- 3 Bedrooms
- Split Bedroom Floorplan
- Jack-and-Jill Bathroom
- Powder Room
- Double Vanity
- Soaking Tub in Primary Bathroom
- Shower Only in Secondary Bathroom
- Primary Bathroom includes a Walk-In Shower
- Exhaust Fan In Bathroom
Laundry
- Laundry in Garage
- Dryer
- Washer
Home Security
- Security Gate
- Alarm System
- Fire and Smoke Detector
Accessible Home Design
- No Interior Steps
Outdoor Features
- Horse Property
- Courtyard
- Covered Patio or Porch
- Water Fountains
- Greenhouse
- Gazebo
Schools
- Elgin Elementary School
- Elgin Middle School
- Patagonia Union High School
Utilities
- Forced Air Heating and Cooling System
- Private Company Owned Well
- Propane Water Heater
- Septic System
Community Details
Overview
- No Home Owners Association
- The community has rules related to covenants, conditions, and restrictions, deed restrictions
Recreation
- Horse Facilities
- Horses Allowed in Community
Map
Home Values in the Area
Average Home Value in this Area
Tax History
| Year | Tax Paid | Tax Assessment Tax Assessment Total Assessment is a certain percentage of the fair market value that is determined by local assessors to be the total taxable value of land and additions on the property. | Land | Improvement |
|---|---|---|---|---|
| 2025 | $6,949 | $53,996 | $5,347 | $48,649 |
| 2024 | $6,949 | $54,738 | $4,890 | $49,848 |
| 2023 | $5,022 | $43,846 | $4,479 | $39,367 |
| 2022 | $5,453 | $38,474 | $3,656 | $34,818 |
| 2021 | $5,358 | $34,008 | $3,199 | $30,809 |
| 2020 | $5,400 | $34,636 | $3,199 | $31,437 |
| 2019 | $5,201 | $32,675 | $3,199 | $29,476 |
| 2018 | $4,950 | $31,517 | $2,971 | $28,546 |
| 2017 | $4,849 | $32,034 | $2,971 | $29,063 |
| 2016 | $9,104 | $30,130 | $2,971 | $27,159 |
| 2015 | $4,019 | $28,336 | $0 | $0 |
Property History
| Date | Event | Price | List to Sale | Price per Sq Ft | Prior Sale |
|---|---|---|---|---|---|
| 11/08/2025 11/08/25 | For Sale | $989,000 | -1.0% | $429 / Sq Ft | |
| 09/02/2025 09/02/25 | Price Changed | $999,000 | -7.4% | $434 / Sq Ft | |
| 05/22/2025 05/22/25 | For Sale | $1,079,000 | +54.3% | $469 / Sq Ft | |
| 05/23/2022 05/23/22 | Sold | $699,500 | 0.0% | $304 / Sq Ft | View Prior Sale |
| 04/30/2022 04/30/22 | Pending | -- | -- | -- | |
| 03/01/2022 03/01/22 | For Sale | $699,500 | +86.5% | $304 / Sq Ft | |
| 06/03/2014 06/03/14 | Sold | $375,000 | 0.0% | $163 / Sq Ft | View Prior Sale |
| 05/04/2014 05/04/14 | Pending | -- | -- | -- | |
| 08/26/2013 08/26/13 | For Sale | $375,000 | -- | $163 / Sq Ft |
Purchase History
| Date | Type | Sale Price | Title Company |
|---|---|---|---|
| Warranty Deed | $699,500 | Security Title | |
| Warranty Deed | $375,000 | Lawyers Title Of Arizona Inc | |
| Interfamily Deed Transfer | -- | None Available | |
| Quit Claim Deed | -- | None Available |
Mortgage History
| Date | Status | Loan Amount | Loan Type |
|---|---|---|---|
| Open | $449,500 | VA | |
| Previous Owner | $288,000 | New Conventional |
Source: MLS of Southern Arizona
MLS Number: 22514281
APN: 109-31-035
- 0 Ranch Oasis Ct Unit 8
- 00 Hwy 82 83
- 10 AC Arizona 83
- 58 Mustang Trail
- 2 & 22 Pony Trail
- 26&36 Colt Trail
- 17 Cayuse Trail
- 56 Cayuse Trail
- 14 Black Oak Dr Unit 12
- 8 Black Oak Dr Unit 28
- 93 Bronco Trail
- 16 Star View Dr Unit 18
- 16 Star View Dr
- 0 Arizona 83 Unit 22428032
- 0 Arizona 83 Unit 22428033
- 131 Boyd Rd
- 1 Star View Dr
- 98 Paint Trail
- 105 Los Encinos
- 92 Cayuse Trail
- 1 Pinto Trail
- 408 E Birch St
- 605 Gila St
- 175 N Skyline Dr
- 307 1st St Unit B
- 310 2nd St
- 10822 E Franklin Falls Way
- 17137 S Mesa Shadows Dr
- 17033 S Mesa Shadows Dr
- 568 E Painted Pueblo Dr
- 17581 S Desert Barberry Dr
- 664 S Painted River Way
- 757 S Harry P Stagg Dr
- 438 S Douglas Wash Rd
- 620 S Charles L McKay Place
- 180 W Vista Monte Dr
- 201 N Garden Ave
- 381 Sherbundy St
- 381 Sherbundy St
- 74 Brockbank Place Unit 74B
