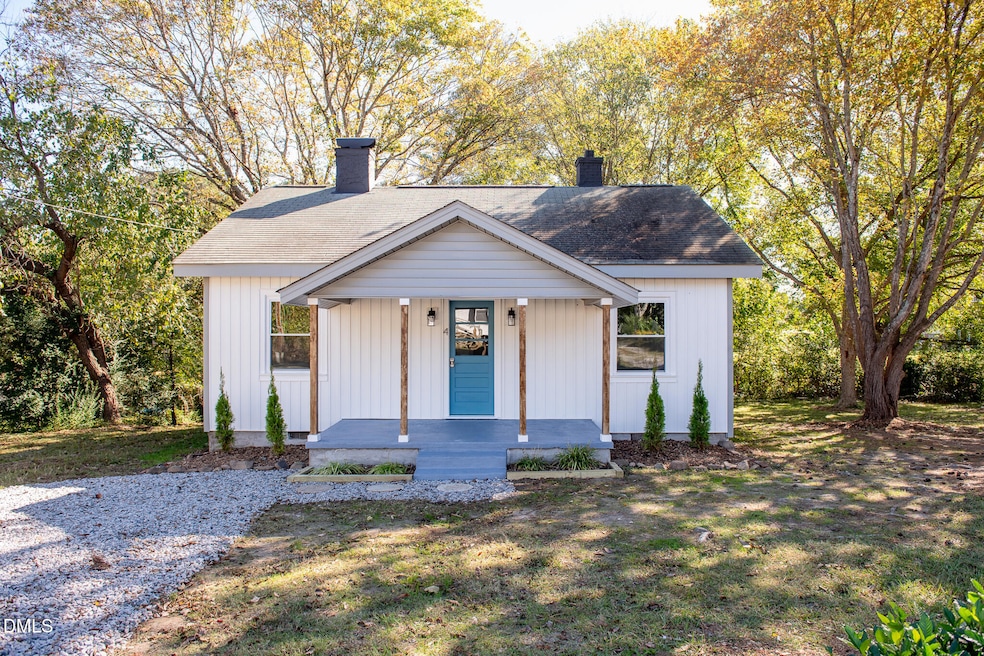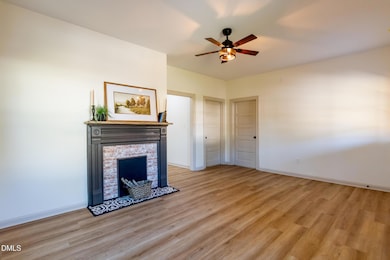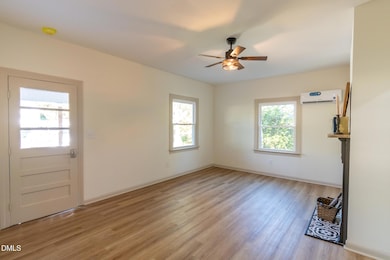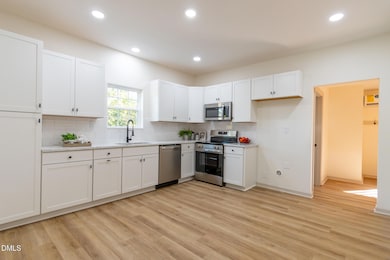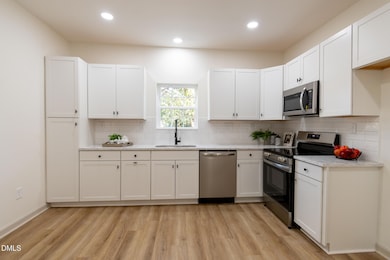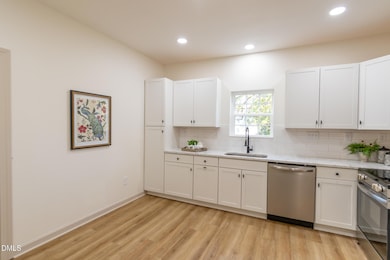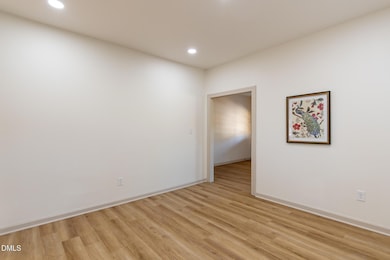4 N 2nd St Franklinton, NC 27525
Estimated payment $1,621/month
Highlights
- Traditional Architecture
- Mud Room
- Stainless Steel Appliances
- Granite Countertops
- No HOA
- Front Porch
About This Home
Welcome Home! You can't find a more charming BUNGALOW on .44 acres!! The owners have added their special touch at every turn and you will be delighted with the final result. A rocking chair front porch sets the tone right away and leads you into the living room with LVP wood style flooring, oversized eat in kitchen with GRANITE counters, TILE BACKSPLASH and STAINLESS appliances. This home features a laundry room with plenty of space for a mudroom option. The bathroom is roomy with tiled tub/shower, updated vanity with new fixtures and hardware. Freshly carpeted bedrooms and BRAND NEW WINDOWS throughout. The backyard feels like a retreat with large established trees and flat grassy space to play. No Hoa, walk to park nearby.
Home Details
Home Type
- Single Family
Est. Annual Taxes
- $2,467
Year Built
- Built in 1937
Lot Details
- 0.44 Acre Lot
- Back Yard
Parking
- Gravel Driveway
Home Design
- Traditional Architecture
- Bungalow
- Shingle Roof
- Vinyl Siding
- Lead Paint Disclosure
Interior Spaces
- 1,146 Sq Ft Home
- 1-Story Property
- Smooth Ceilings
- Ceiling Fan
- Mud Room
- Living Room
- Basement
- Crawl Space
- Scuttle Attic Hole
Kitchen
- Eat-In Kitchen
- Electric Range
- Microwave
- Dishwasher
- Stainless Steel Appliances
- Granite Countertops
Flooring
- Carpet
- Luxury Vinyl Tile
Bedrooms and Bathrooms
- 3 Bedrooms
- 1 Full Bathroom
- Primary bathroom on main floor
Laundry
- Laundry Room
- Laundry on main level
Outdoor Features
- Front Porch
Schools
- Franklinton Elementary And Middle School
- Franklinton High School
Utilities
- Ductless Heating Or Cooling System
- Cooling System Mounted In Outer Wall Opening
- Heating Available
- Electric Water Heater
Community Details
- No Home Owners Association
- Vamco Mills Subdivision
Listing and Financial Details
- Assessor Parcel Number 010118
Map
Home Values in the Area
Average Home Value in this Area
Tax History
| Year | Tax Paid | Tax Assessment Tax Assessment Total Assessment is a certain percentage of the fair market value that is determined by local assessors to be the total taxable value of land and additions on the property. | Land | Improvement |
|---|---|---|---|---|
| 2025 | $2,467 | $184,120 | $77,000 | $107,120 |
| 2024 | $2,494 | $184,120 | $77,000 | $107,120 |
| 2023 | $1,366 | $77,750 | $15,000 | $62,750 |
| 2022 | $1,348 | $77,750 | $15,000 | $62,750 |
| 2021 | $1,325 | $77,750 | $15,000 | $62,750 |
| 2020 | $1,326 | $77,750 | $15,000 | $62,750 |
| 2019 | $1,318 | $77,750 | $15,000 | $62,750 |
| 2018 | $1,313 | $77,750 | $15,000 | $62,750 |
| 2017 | $796 | $42,690 | $12,500 | $30,190 |
| 2016 | $809 | $42,690 | $12,500 | $30,190 |
| 2015 | $806 | $42,690 | $12,500 | $30,190 |
| 2014 | $758 | $42,690 | $12,500 | $30,190 |
Property History
| Date | Event | Price | List to Sale | Price per Sq Ft | Prior Sale |
|---|---|---|---|---|---|
| 10/18/2025 10/18/25 | For Sale | $268,500 | +76.1% | $234 / Sq Ft | |
| 05/29/2025 05/29/25 | Sold | $152,500 | -4.1% | $127 / Sq Ft | View Prior Sale |
| 05/01/2025 05/01/25 | Pending | -- | -- | -- | |
| 04/22/2025 04/22/25 | Price Changed | $159,000 | -5.9% | $133 / Sq Ft | |
| 03/10/2025 03/10/25 | Price Changed | $169,000 | -10.6% | $141 / Sq Ft | |
| 03/07/2025 03/07/25 | For Sale | $189,000 | -- | $158 / Sq Ft |
Purchase History
| Date | Type | Sale Price | Title Company |
|---|---|---|---|
| Warranty Deed | $152,500 | None Listed On Document | |
| Warranty Deed | $152,500 | None Listed On Document | |
| Warranty Deed | $39,000 | Attorney |
Mortgage History
| Date | Status | Loan Amount | Loan Type |
|---|---|---|---|
| Open | $207,500 | Construction | |
| Closed | $207,500 | Construction | |
| Previous Owner | $31,000 | Adjustable Rate Mortgage/ARM |
Source: Doorify MLS
MLS Number: 10128457
APN: 010118
- 0 W River Rd Unit 10103928
- 6 1st St
- 2680 W River Rd
- 6 Park Ave
- 4 Park Ave
- 5063 N Carolina 56
- 4420 W River Rd
- 918 E Green St Unit G111
- 918 E Green St Unit F109
- 133 Abbey Way
- 5141 Nc 56 Hwy
- Litchfield Plan at Mason Grove
- 206 Layton St
- 140 Applegate Dr
- 705B E Green St
- 65 Applegate Dr
- 26 Hals Way
- 302 Allen Ave
- 0 N Carolina 56
- 17 Collins St
- 100 Silent Brk Trail
- 20 Misty Grove Trail
- 180 Ambergate Dr
- 400 Legacy Dr
- 105 Level Dr
- 265 Forest Meadow Ln
- 265 Frst Mdw Ln
- 160 Cedarhurst Ln
- 95 Westbrook Ln
- 100 Alcock Ln
- 50 Gallery Park Dr
- 50 Gallery Park Dr
- 190 Alcock Ln
- 35 Atherton Dr
- 140 Ashberry Ln
- 165 Sutherland Dr
- 161 Mill Creek Dr
- 2021 Wiggins Village Dr
- 76 Dogwood Dr
- 2059 Wiggins Village Dr
