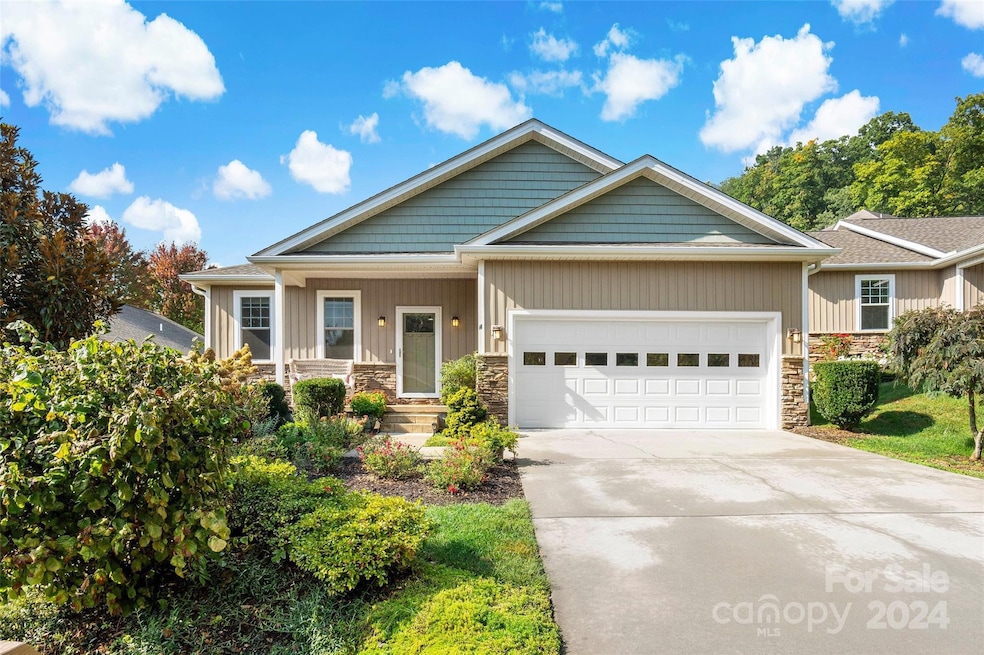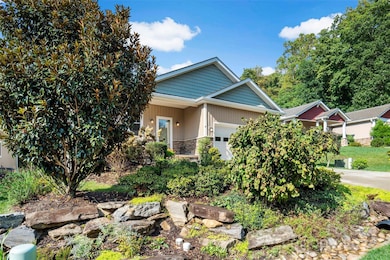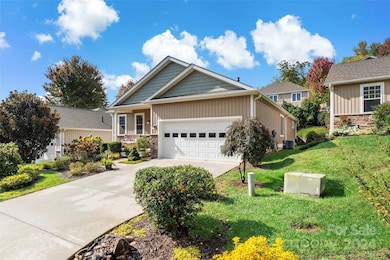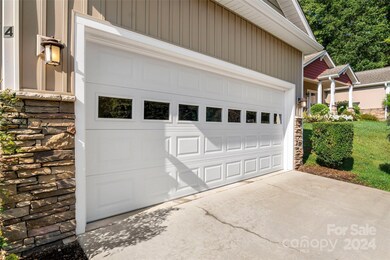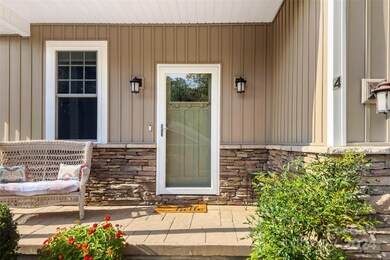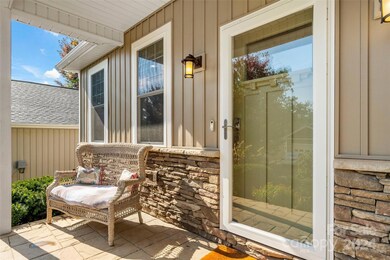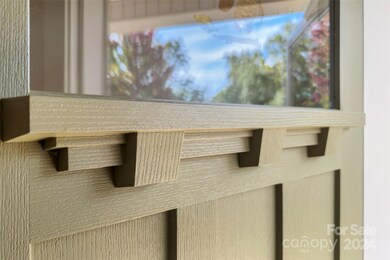4 Nectar Way Swannanoa, NC 28778
Estimated payment $3,069/month
Highlights
- Vaulted Ceiling
- Fireplace
- Laundry Room
- Wood Flooring
- 2 Car Attached Garage
- 1-Story Property
About This Home
Have you been endlessly looking for a newer one-level living home with as few stairs as possible? Then come experience this beautiful home where a "lock and go" lifestyle meets the warmth of this close-knit community. The open floor plan features vaulted ceilings, a cozy gas fireplace, and abundant natural light. The kitchen includes stainless steel appliances, a central island, and a breakfast bar, perfect for entertaining. Step out from the dining area onto a charming covered patio, ideal for relaxing with a fenced-in backyard and privacy bushes. Spacious bedrooms with walk-in closets and an attached 2-car garage provide comfort and ample storage. This home feels new with refinished hardwood floors, fresh carpet, and a new coat of paint. Enjoy your home and favorite activities while the HOA cares for your yard work. Located less than 20 minutes from Asheville and 10 minutes from Black Mountain, this home offers both convenience and low-maintenance living.
Listing Agent
GreyBeard Realty Brokerage Email: rhonda@greybeardrealty.com License #320563 Listed on: 09/27/2024
Home Details
Home Type
- Single Family
Est. Annual Taxes
- $2,502
Year Built
- Built in 2016
Lot Details
- Property is zoned R-3
HOA Fees
- $130 Monthly HOA Fees
Parking
- 2 Car Attached Garage
- Front Facing Garage
- Driveway
Home Design
- Stone Siding
- Vinyl Siding
Interior Spaces
- 1,728 Sq Ft Home
- 1-Story Property
- Vaulted Ceiling
- Fireplace
- Crawl Space
Kitchen
- Gas Range
- Microwave
- Dishwasher
Flooring
- Wood
- Carpet
Bedrooms and Bathrooms
- 3 Main Level Bedrooms
- 2 Full Bathrooms
Laundry
- Laundry Room
- Washer and Dryer
Schools
- Wd Williams Elementary School
- Charles D Owen Middle School
- Charles D Owen High School
Utilities
- Forced Air Heating and Cooling System
- Heating System Uses Natural Gas
Community Details
- Cliffside Poa
- Baldwin Real Estate Association
- Bee Tree Village Cliffside Subdivision
- Mandatory home owners association
Listing and Financial Details
- Assessor Parcel Number 9689-27-4610-00000
Map
Home Values in the Area
Average Home Value in this Area
Tax History
| Year | Tax Paid | Tax Assessment Tax Assessment Total Assessment is a certain percentage of the fair market value that is determined by local assessors to be the total taxable value of land and additions on the property. | Land | Improvement |
|---|---|---|---|---|
| 2025 | $2,502 | $380,500 | $62,600 | $317,900 |
| 2024 | $2,502 | $380,500 | $62,600 | $317,900 |
| 2023 | $2,502 | $380,500 | $62,600 | $317,900 |
| 2022 | $2,212 | $352,300 | $0 | $0 |
| 2021 | $2,212 | $352,300 | $0 | $0 |
| 2020 | $1,824 | $272,600 | $0 | $0 |
| 2019 | $1,824 | $272,600 | $0 | $0 |
| 2018 | $1,824 | $272,600 | $0 | $0 |
| 2017 | $1,821 | $20,000 | $0 | $0 |
| 2016 | $147 | $20,000 | $0 | $0 |
| 2015 | $147 | $20,000 | $0 | $0 |
| 2014 | $147 | $20,000 | $0 | $0 |
Property History
| Date | Event | Price | List to Sale | Price per Sq Ft | Prior Sale |
|---|---|---|---|---|---|
| 11/03/2025 11/03/25 | Price Changed | $521,500 | -0.1% | $302 / Sq Ft | |
| 10/27/2025 10/27/25 | Price Changed | $522,000 | -0.1% | $302 / Sq Ft | |
| 10/20/2025 10/20/25 | Price Changed | $522,500 | -0.1% | $302 / Sq Ft | |
| 10/13/2025 10/13/25 | Price Changed | $523,000 | -0.1% | $303 / Sq Ft | |
| 10/08/2025 10/08/25 | Price Changed | $523,500 | -0.1% | $303 / Sq Ft | |
| 10/01/2025 10/01/25 | Price Changed | $524,000 | -0.2% | $303 / Sq Ft | |
| 06/13/2025 06/13/25 | Price Changed | $525,000 | -4.0% | $304 / Sq Ft | |
| 05/27/2025 05/27/25 | Price Changed | $547,000 | -0.1% | $317 / Sq Ft | |
| 04/23/2025 04/23/25 | Price Changed | $547,500 | -0.5% | $317 / Sq Ft | |
| 11/18/2024 11/18/24 | For Sale | $550,000 | 0.0% | $318 / Sq Ft | |
| 10/09/2024 10/09/24 | Off Market | $550,000 | -- | -- | |
| 09/27/2024 09/27/24 | For Sale | $550,000 | +19.3% | $318 / Sq Ft | |
| 03/28/2022 03/28/22 | Sold | $461,000 | +6.0% | $269 / Sq Ft | View Prior Sale |
| 02/23/2022 02/23/22 | For Sale | $435,000 | +21.2% | $253 / Sq Ft | |
| 11/05/2020 11/05/20 | Sold | $359,000 | 0.0% | $213 / Sq Ft | View Prior Sale |
| 09/01/2020 09/01/20 | Pending | -- | -- | -- | |
| 08/31/2020 08/31/20 | For Sale | $359,000 | +32.0% | $213 / Sq Ft | |
| 03/21/2016 03/21/16 | Sold | $271,897 | +5.3% | $161 / Sq Ft | View Prior Sale |
| 03/18/2016 03/18/16 | Pending | -- | -- | -- | |
| 03/16/2016 03/16/16 | For Sale | $258,250 | -- | $153 / Sq Ft |
Purchase History
| Date | Type | Sale Price | Title Company |
|---|---|---|---|
| Warranty Deed | $922 | Goosmann Rose Colvard & Cramer | |
| Warranty Deed | $359,000 | None Available | |
| Warranty Deed | $272,000 | None Available | |
| Deed | -- | None Available | |
| Foreclosure Deed | $594,000 | None Available |
Mortgage History
| Date | Status | Loan Amount | Loan Type |
|---|---|---|---|
| Previous Owner | $312,000 | New Conventional | |
| Previous Owner | $217,517 | New Conventional |
Source: Canopy MLS (Canopy Realtor® Association)
MLS Number: 4186169
APN: 9689-27-4610-00000
- 23 Village Overlook Loop
- 8 Beekeeper Trail
- 40 Mintz Ln
- 613 Bee Tree Rd
- 5 Sunset Dr
- 750 Bee Tree Rd
- 551 Bee Tree Rd
- 70 Old Bee Tree Rd
- 847 Bee Tree Rd
- 28 Craggy Vista Dr
- 55 Outlook Cir
- 47 Craggy Vista Dr
- 508 Old Bee Tree Rd
- 30 Linn Garden Ln
- 223 Davidson Rd
- 477 Rowland Rd
- 1229 Bee Tree Rd
- 8 Cherry Laurel Ln
- 1 Kelsey Ct
- 14 Vultures Nest
- 133 Rockdale Ave
- 103 Stardust Dr Unit 205
- 102 La Mancha Dr
- 36 Randall Dr Unit ID1232018P
- 64 Beverly Rd
- 2000 Olde Eastwood Village Blvd Unit 305
- 19 Tudor Way
- 32 Olde Eastwood Village Blvd
- 1 Overton Way
- 2 Reeds Creek Rd Unit Hayden
- 301 Abbey Cir
- 110 Swannanoa Ave
- 56 Webb Cove Rd Unit Apartment A
- 1120 Gashes Ridge Ln
- 213 Sycamore CV Rd
- 186 New Haw Creek Rd
- 664 Old Fort Rd
- 1906 River Ridge Dr
- 415 Chunns Cove Rd
- 4110 Verde Vista Cir
