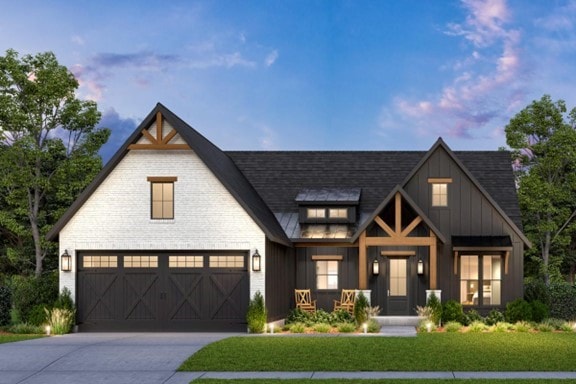4 Noahs Bluff Perinton, NY 14450
Estimated payment $3,750/month
Highlights
- New Construction
- Primary Bedroom Suite
- Main Floor Bedroom
- Northside School Rated 9+
- Wood Flooring
- 1 Fireplace
About This Home
Weston Place is ready to welcome you home! Weston Place is a private drive with 6 exquisite homesites with wooded views, some backing to Thomas Creek, walking distance to the canal, ice rink and little league fields! Weston Place is located in Perinton with Fairport schools and Fairport electric! Weston Place offers proximity to Fairport Village, shopping and dining, walks on the canal and central to everything this exceptional location has to offer. don't wait - these 5 remaining custom built homesites will not last long! All of our new homes are custom built to your exact specifications. Plan shown may have features that are optional and extra. Pick this plan, choose from dozens of other plans, or we can assist you in custom drawing your own perfect plan from scratch. All plans must meet minimum lot requirements. Let Crosstown Custom Homes help make Weston place, your new home!
Listing Agent
Listing by Empire Realty Group Brokerage Phone: 585-733-2309 License #10371200844 Listed on: 11/11/2025

Home Details
Home Type
- Single Family
Year Built
- Built in 2024 | New Construction
Lot Details
- 0.3 Acre Lot
- Lot Dimensions are 92x160
- Property fronts a private road
- Rectangular Lot
HOA Fees
- $180 Monthly HOA Fees
Parking
- 2 Car Attached Garage
- Driveway
Home Design
- Block Foundation
- Blown-In Insulation
- Vinyl Siding
- Stone
Interior Spaces
- 1,939 Sq Ft Home
- 1-Story Property
- 1 Fireplace
- Basement Fills Entire Space Under The House
Kitchen
- Microwave
- Kitchen Island
- Solid Surface Countertops
- Disposal
Flooring
- Wood
- Carpet
- Ceramic Tile
Bedrooms and Bathrooms
- 3 Main Level Bedrooms
- Primary Bedroom Suite
- 2 Full Bathrooms
Laundry
- Laundry Room
- Laundry on main level
Utilities
- Forced Air Heating and Cooling System
- Heating System Uses Gas
- Gas Water Heater
Community Details
- Weston Place Subdivision, Crosstown Custom Home Floorplan
Listing and Financial Details
- Tax Lot 2
- Assessor Parcel Number 153.20-1-15.11
Map
Home Values in the Area
Average Home Value in this Area
Property History
| Date | Event | Price | List to Sale | Price per Sq Ft |
|---|---|---|---|---|
| 11/11/2025 11/11/25 | For Sale | $581,700 | -- | $300 / Sq Ft |
Source: Upstate New York Real Estate Information Services (UNYREIS)
MLS Number: R1650378
- 5 Noahs Bluff
- 8 Noahs Bluff
- 6 Noahs Bluff
- 43 Lyndon Rd
- 778 MacEdon Center Rd
- 38 Winchester Dr
- 531 MacEdon Center Rd
- 0 Lyndon Rd
- 21 Squirrels Heath Rd
- 53 Squirrels Heath Rd
- 93 Matthew Dr
- 83 Country Downs Cir
- 62 Delemere Blvd
- 2 Hamilton Rd
- 17 Freshfield Rise
- 85 E Pointe
- 95 Summit St
- 11 Canton Meadow
- 26 Misty Pine Rd
- 19 Williamsburg Dr
- 5 Whitney Ridge Rd
- 222 Alpine Knoll
- 134 High St
- 16 Summit St
- 8 High Gate Trail Unit 8
- 3 Treetop Dr
- 120 N Main St Unit 3
- 20 Roselawn Ave Unit 2
- 18 Deland Park A
- One White Pine Cir
- 100 Ezra Crossing
- 52 Pannell Cir Unit Room available
- 100 Hammocks Dr
- 62 Manorshire Dr
- 1100 Glenmose Rd
- 240 New York 31
- 38 Boxwood Ln
- 370 Jefferson Ave
- 100 Clear Spring Trail
- 5 Bramblewood Ln
Ask me questions while you tour the home.

