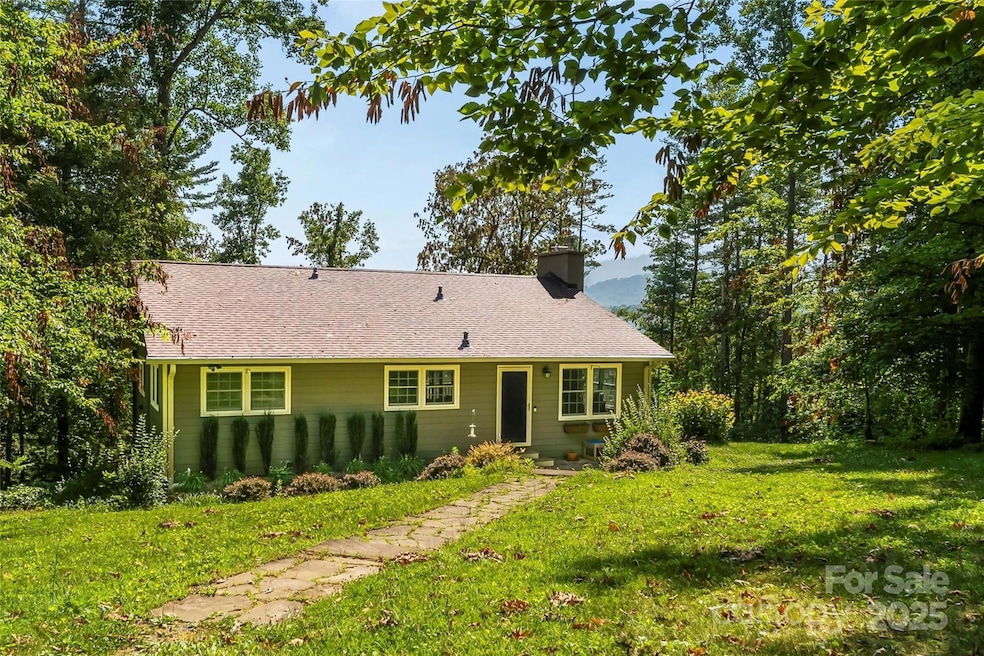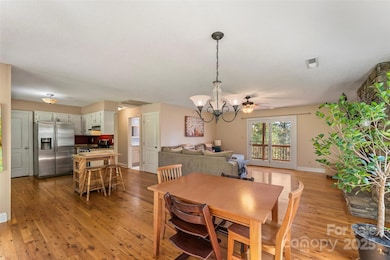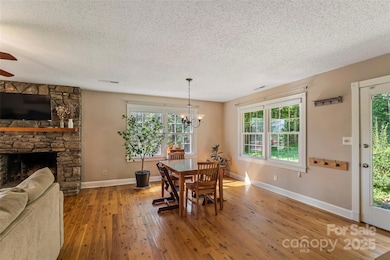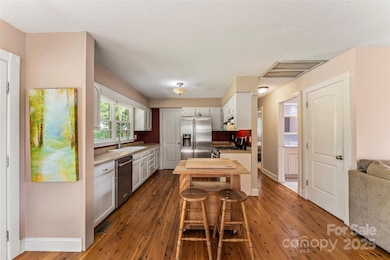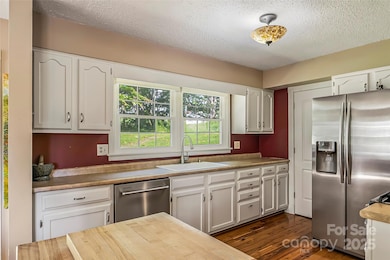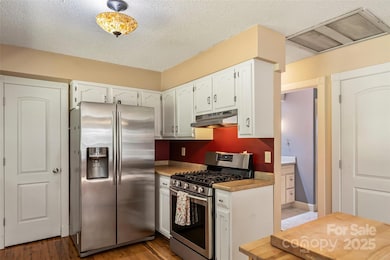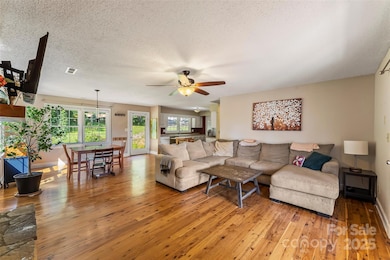4 Northview Ln Weaverville, NC 28787
Estimated payment $2,558/month
Highlights
- Mountain View
- Deck
- Covered Patio or Porch
- North Buncombe Elementary School Rated 9+
- Arts and Crafts Architecture
- Laundry Room
About This Home
Immaculately maintained & move-in ready! This inviting home offers 2-BD/2-BA & large bonus room all with a spacious, open layout! Perfect for guests, hobbies or office space, the bonus rm adds valuable flexibility. A huge covered porch (renovated-end of '24) provides the perfect spot to relax & enjoy the amazing 1.78-acre yard with lovely landscaping, stunning views & unforgettable sunsets. Ample storage in the unfinished basement/garage & shed. Plenty of parking for gatherings. Ideally located in the heart of sought-after Weaverville just under 3 mi to charming downtown & Main Street. Under 10 minutes to Lake Louise Park & approx 15 mins to vibrant downtown Asheville! This unbeatable location is not only close to all your everyday needs but also tons of dining options, breweries, shops & even the newly proposed hospital. Come out to see in person how the tranquility of a beautifully landscaped country setting combines with convenience, offering the perfect blend for your next chapter.
Listing Agent
Keller Williams Professionals Brokerage Email: listings@TheMattAndMollyTeam.com License #231978 Listed on: 07/10/2025

Co-Listing Agent
Keller Williams Professionals Brokerage Email: listings@TheMattAndMollyTeam.com License #249869
Home Details
Home Type
- Single Family
Est. Annual Taxes
- $1,996
Year Built
- Built in 1986
Lot Details
- Front Green Space
- Level Lot
- Property is zoned OU
Home Design
- Arts and Crafts Architecture
- Wood Siding
Interior Spaces
- 1-Story Property
- Living Room with Fireplace
- Mountain Views
- Laundry Room
Kitchen
- Gas Oven
- Gas Range
- Dishwasher
Bedrooms and Bathrooms
- 2 Main Level Bedrooms
- 2 Full Bathrooms
Partially Finished Basement
- Walk-Out Basement
- Interior and Exterior Basement Entry
- Basement Storage
Parking
- Garage
- Basement Garage
- Driveway
Outdoor Features
- Deck
- Covered Patio or Porch
- Shed
Schools
- North Buncombe/N. Windy Ridge Elementary School
- North Buncombe Middle School
- North Buncombe High School
Utilities
- Central Air
- Heat Pump System
- Septic Tank
Listing and Financial Details
- Assessor Parcel Number 9733-97-2830-00000
Map
Home Values in the Area
Average Home Value in this Area
Tax History
| Year | Tax Paid | Tax Assessment Tax Assessment Total Assessment is a certain percentage of the fair market value that is determined by local assessors to be the total taxable value of land and additions on the property. | Land | Improvement |
|---|---|---|---|---|
| 2024 | $1,996 | $311,800 | $64,700 | $247,100 |
| 2023 | $1,996 | $311,800 | $64,700 | $247,100 |
| 2022 | $1,857 | $311,800 | $0 | $0 |
| 2021 | $1,857 | $311,800 | $0 | $0 |
| 2020 | $1,584 | $244,000 | $0 | $0 |
| 2019 | $1,584 | $244,000 | $0 | $0 |
| 2018 | $1,584 | $244,000 | $0 | $0 |
| 2017 | $1,366 | $180,700 | $0 | $0 |
| 2016 | $1,294 | $180,700 | $0 | $0 |
| 2015 | $1,294 | $180,700 | $0 | $0 |
| 2014 | $1,294 | $180,700 | $0 | $0 |
Property History
| Date | Event | Price | Change | Sq Ft Price |
|---|---|---|---|---|
| 09/08/2025 09/08/25 | For Sale | $449,000 | 0.0% | $274 / Sq Ft |
| 09/06/2025 09/06/25 | Off Market | $449,000 | -- | -- |
| 08/27/2025 08/27/25 | Price Changed | $449,000 | -3.4% | $274 / Sq Ft |
| 08/15/2025 08/15/25 | Price Changed | $465,000 | -2.9% | $284 / Sq Ft |
| 07/23/2025 07/23/25 | Price Changed | $479,000 | -4.0% | $293 / Sq Ft |
| 07/10/2025 07/10/25 | For Sale | $499,000 | +84.8% | $305 / Sq Ft |
| 08/04/2017 08/04/17 | Sold | $270,000 | +8.0% | $172 / Sq Ft |
| 06/27/2017 06/27/17 | Pending | -- | -- | -- |
| 06/22/2017 06/22/17 | For Sale | $250,000 | -- | $159 / Sq Ft |
Purchase History
| Date | Type | Sale Price | Title Company |
|---|---|---|---|
| Interfamily Deed Transfer | -- | None Available | |
| Quit Claim Deed | -- | None Listed On Document | |
| Warranty Deed | $270,000 | None Available | |
| Warranty Deed | $176,000 | None Available | |
| Warranty Deed | $166,000 | -- |
Mortgage History
| Date | Status | Loan Amount | Loan Type |
|---|---|---|---|
| Open | $244,800 | New Conventional | |
| Closed | $244,800 | New Conventional | |
| Previous Owner | $256,500 | New Conventional | |
| Previous Owner | $165,500 | New Conventional | |
| Previous Owner | $176,000 | New Conventional | |
| Previous Owner | $15,298 | Unknown | |
| Previous Owner | $113,000 | Unknown | |
| Previous Owner | $120,000 | Unknown |
Source: Canopy MLS (Canopy Realtor® Association)
MLS Number: 4278075
APN: 9733-97-2830-00000
- 56 Tommy Ray Ridge Unit 7
- 99999 Ollie Weaver Rd
- 115 Chapel Crossing Ln Unit 2
- 116 Chapel Crossing Ln Unit 11
- 114 Chapel Crossing Ln Unit 12
- 112 Chapel Crossing Ln Unit 13
- 19 Higgins Rd
- 90 Kentwood Dr
- 00 N Pinnacle Dr Unit 3
- 80 Boone Trail
- 8 Scarlet Ridge Ln
- 1 Clarks Chapel Ridge Rd
- 14 Red Maple Dr
- 36 Nader Ave
- 115 Nader Ave
- 20 Yarrow Meadow Rd
- 30 Morning Glory Ln
- 11 Gracie Ln
- 21 Lillie Farm Ln
- 265 Flat Creek Church Rd
- 61 Garrison Branch Rd
- 900 Flat Creek Village Dr
- 105 Holston View Dr
- 20 Weaver View Cir
- 35 England Valley Rd
- 1070 Cider Mill Loop
- 602 Highline Dr
- 25 Bluff Cove Rd
- 222 New Stock Rd Unit B
- 50 Barnwood Dr
- 24 Lamplighter Ln
- 37 Cedar Hill Ln
- 200 Baird Cove Rd
- 45 Mundy CV Rd
- 164 Mundy Cove Rd
- 10 Newbridge Pkwy
- 130 N Ridge Dr
- 56 Webb Cove Rd Unit Apartment A
- 375 Weaverville Rd Unit 8
- 1355 Bear Creek Rd
