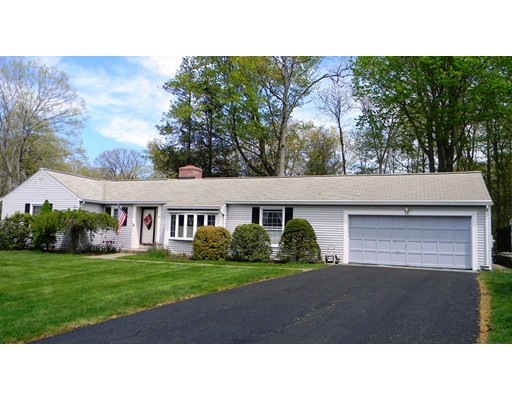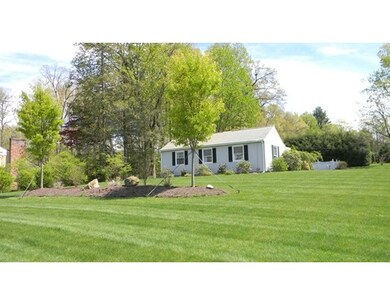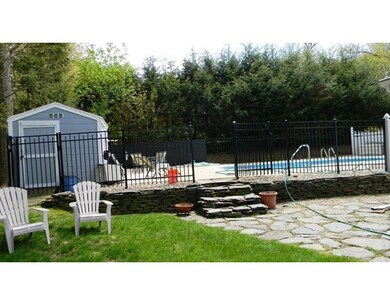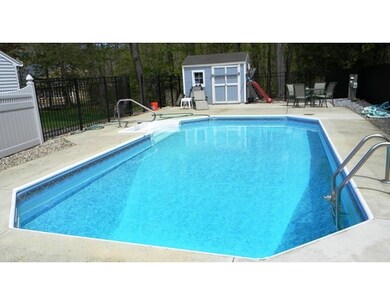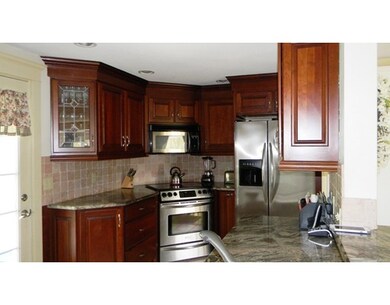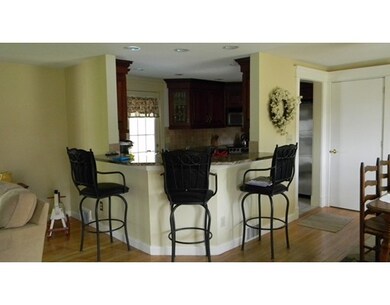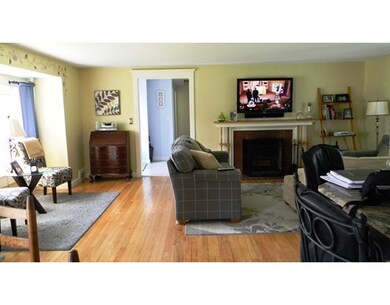
4 Oakridge Dr Wilbraham, MA 01095
About This Home
As of July 2025Nice price reduction awaits you so expect to be impressed with this lovely Ranch with a great open floor plan. Located in one of Wilbraham's sought after neighborhoods. It offers many updates such as the kitchen with cherry cabinets and stainless steel appliances that are being left for the buyers enjoyment. Two baths that have also been upgraded,replacement windows and central air. A screen porch and an exceptionally beautiful heated in ground pool professionally landscaped with stone and wrought iron fencing / shed.This home has been lovingly cared for and is a pleasure to show.
Last Agent to Sell the Property
Berkshire Hathaway HomeServices Realty Professionals License #452500198 Listed on: 05/10/2016

Last Buyer's Agent
Pamela Mitchell
Berkshire Hathaway HomeServices Realty Professionals License #452500213
Home Details
Home Type
Single Family
Est. Annual Taxes
$7,088
Year Built
1954
Lot Details
0
Listing Details
- Lot Description: Corner, Paved Drive
- Property Type: Single Family
- Lead Paint: Unknown
- Special Features: None
- Property Sub Type: Detached
- Year Built: 1954
Interior Features
- Appliances: Range, Dishwasher, Disposal, Microwave, Refrigerator, Washer, Dryer
- Fireplaces: 1
- Has Basement: Yes
- Fireplaces: 1
- Number of Rooms: 7
- Amenities: Public Transportation, Shopping, Swimming Pool, Tennis Court, Park, Walk/Jog Trails, Golf Course, Medical Facility, Laundromat, Highway Access, House of Worship, Private School, Public School
- Electric: Circuit Breakers
- Energy: Storm Doors
- Flooring: Wood, Tile
- Insulation: Full
- Interior Amenities: Cable Available
- Basement: Full, Partially Finished, Sump Pump, Concrete Floor, Radon Remediation System
- Bedroom 2: First Floor
- Bedroom 3: First Floor
- Bedroom 4: First Floor
- Bathroom #1: First Floor
- Bathroom #2: First Floor
- Kitchen: First Floor
- Laundry Room: Basement
- Living Room: First Floor
- Master Bedroom: First Floor
- Master Bedroom Description: Closet, Flooring - Hardwood, Flooring - Wood
- Dining Room: First Floor
Exterior Features
- Roof: Asphalt/Fiberglass Shingles
- Construction: Frame
- Exterior: Vinyl
- Exterior Features: Porch - Screened, Pool - Inground Heated, Cabana, Professional Landscaping
- Foundation: Poured Concrete
Garage/Parking
- Garage Parking: Attached, Garage Door Opener
- Garage Spaces: 2
- Parking: Paved Driveway
- Parking Spaces: 4
Utilities
- Cooling: Central Air
- Heating: Forced Air, Oil
- Cooling Zones: 1
- Heat Zones: 1
- Hot Water: Electric, Tank
- Utility Connections: for Electric Range, for Gas Dryer, Washer Hookup
- Sewer: City/Town Sewer
- Water: City/Town Water
Schools
- High School: Minnechaug
Lot Info
- Zoning: residental
Ownership History
Purchase Details
Home Financials for this Owner
Home Financials are based on the most recent Mortgage that was taken out on this home.Purchase Details
Home Financials for this Owner
Home Financials are based on the most recent Mortgage that was taken out on this home.Purchase Details
Home Financials for this Owner
Home Financials are based on the most recent Mortgage that was taken out on this home.Purchase Details
Purchase Details
Similar Homes in the area
Home Values in the Area
Average Home Value in this Area
Purchase History
| Date | Type | Sale Price | Title Company |
|---|---|---|---|
| Warranty Deed | $525,000 | -- | |
| Warranty Deed | $525,000 | -- | |
| Warranty Deed | $330,000 | None Available | |
| Warranty Deed | $330,000 | None Available | |
| Warranty Deed | $272,000 | -- | |
| Warranty Deed | $272,000 | -- | |
| Deed | $168,000 | -- | |
| Deed | $227,000 | -- |
Mortgage History
| Date | Status | Loan Amount | Loan Type |
|---|---|---|---|
| Open | $225,000 | New Conventional | |
| Closed | $225,000 | New Conventional | |
| Previous Owner | $180,000 | Purchase Money Mortgage | |
| Previous Owner | $202,012 | No Value Available | |
| Previous Owner | $210,000 | No Value Available | |
| Previous Owner | $50,000 | No Value Available | |
| Previous Owner | $167,000 | No Value Available | |
| Previous Owner | $25,000 | No Value Available |
Property History
| Date | Event | Price | Change | Sq Ft Price |
|---|---|---|---|---|
| 07/18/2025 07/18/25 | Sold | $525,000 | +5.0% | $312 / Sq Ft |
| 05/05/2025 05/05/25 | Pending | -- | -- | -- |
| 04/29/2025 04/29/25 | For Sale | $499,900 | +51.5% | $297 / Sq Ft |
| 02/05/2021 02/05/21 | Sold | $330,000 | 0.0% | $212 / Sq Ft |
| 01/11/2021 01/11/21 | Pending | -- | -- | -- |
| 01/11/2021 01/11/21 | For Sale | $329,900 | +21.3% | $212 / Sq Ft |
| 10/14/2016 10/14/16 | Sold | $272,000 | -2.8% | $175 / Sq Ft |
| 10/01/2016 10/01/16 | Pending | -- | -- | -- |
| 08/21/2016 08/21/16 | Price Changed | $279,900 | -1.8% | $180 / Sq Ft |
| 07/18/2016 07/18/16 | Price Changed | $284,900 | -1.7% | $183 / Sq Ft |
| 06/02/2016 06/02/16 | For Sale | $289,900 | 0.0% | $187 / Sq Ft |
| 05/20/2016 05/20/16 | Pending | -- | -- | -- |
| 05/10/2016 05/10/16 | For Sale | $289,900 | -- | $187 / Sq Ft |
Tax History Compared to Growth
Tax History
| Year | Tax Paid | Tax Assessment Tax Assessment Total Assessment is a certain percentage of the fair market value that is determined by local assessors to be the total taxable value of land and additions on the property. | Land | Improvement |
|---|---|---|---|---|
| 2025 | $7,088 | $396,400 | $97,300 | $299,100 |
| 2024 | $7,045 | $380,800 | $97,300 | $283,500 |
| 2023 | $6,217 | $351,400 | $97,300 | $254,100 |
| 2022 | $6,217 | $303,400 | $97,300 | $206,100 |
| 2021 | $6,114 | $266,300 | $104,900 | $161,400 |
| 2020 | $5,946 | $265,700 | $104,300 | $161,400 |
| 2019 | $5,792 | $265,700 | $104,300 | $161,400 |
| 2018 | $5,461 | $241,200 | $104,300 | $136,900 |
| 2017 | $4,715 | $214,300 | $104,300 | $110,000 |
| 2016 | $4,625 | $214,100 | $116,000 | $98,100 |
| 2015 | $4,470 | $214,100 | $116,000 | $98,100 |
Agents Affiliated with this Home
-
Kara Rice

Seller's Agent in 2025
Kara Rice
Executive Real Estate, Inc.
(413) 896-1576
29 in this area
74 Total Sales
-
Shelley Trehey

Buyer's Agent in 2025
Shelley Trehey
HB Real Estate, LLC
(413) 244-8268
2 in this area
35 Total Sales
-
Barbara Robinson

Seller's Agent in 2021
Barbara Robinson
Berkshire Hathaway HomeServices Realty Professionals
(413) 552-6032
18 in this area
35 Total Sales
-
Elsie Debarge
E
Seller's Agent in 2016
Elsie Debarge
Berkshire Hathaway HomeServices Realty Professionals
(413) 433-2936
1 in this area
3 Total Sales
-
P
Buyer's Agent in 2016
Pamela Mitchell
Berkshire Hathaway HomeServices Realty Professionals
Map
Source: MLS Property Information Network (MLS PIN)
MLS Number: 72003133
APN: WILB-008300-000004-003599
- 7 Decorie Dr
- 474 Mountain Rd
- 3 Springfield St
- 8 Patriot Ridge Ln
- 6 Hilltop Park
- 5 Hilltop Park
- 474-480 Mountain Rd
- 21 Monson Rd
- 21 Hunting Ln
- 56 High Pine Cir
- 68 Monson Rd
- 8 Fox Hill Dr
- 454 Ridge Rd
- 103 Main St
- 751 Ridge Rd
- 18 Bittersweet Ln
- 29 Bolles Rd
- 4 Hillcrest Dr
- 1 Sunset Rock Rd
- 644 Stony Hill Rd
