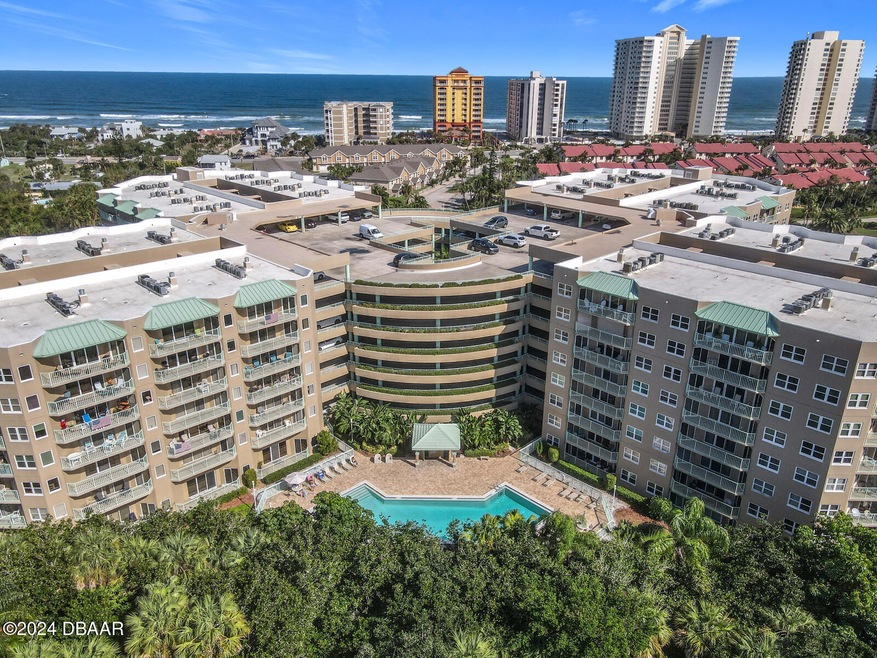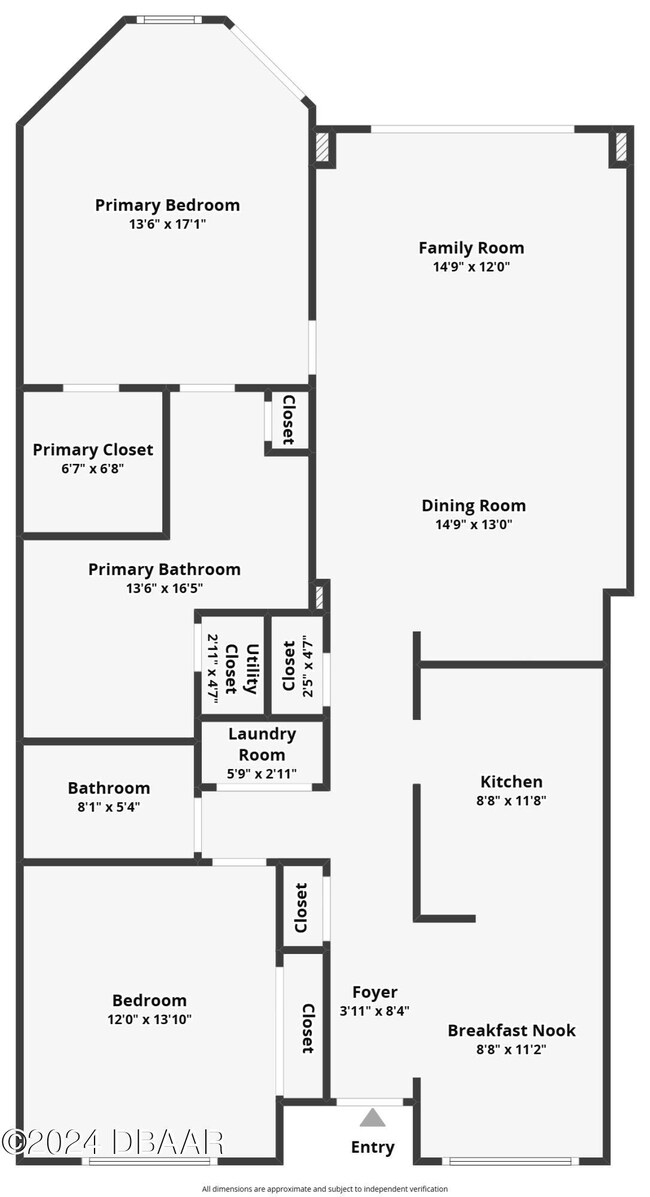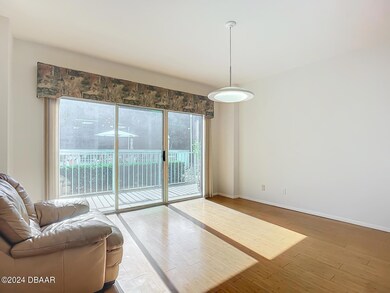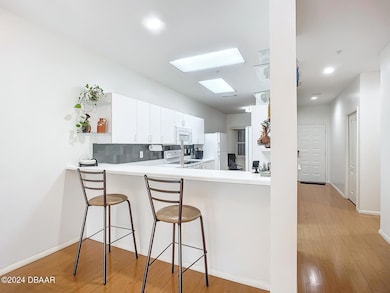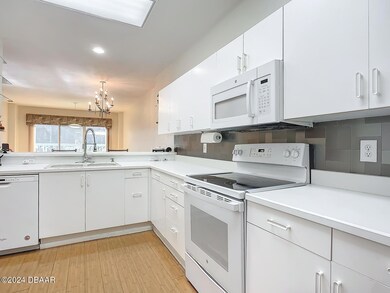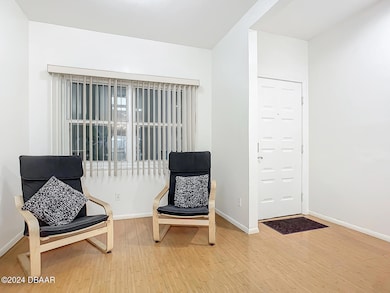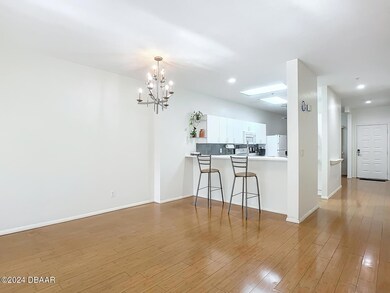Oceans Cloverleaf 4 Oceans Blvd W Unit 108B Floor 1 Daytona Beach Shores, FL 32118
Estimated payment $2,603/month
Highlights
- Fitness Center
- Gated Parking
- 3.88 Acre Lot
- Heated Spa
- Gated Community
- Open Floorplan
About This Home
Beautiful Condo in the fantastic Cloverleaf community. Come see this 2 Bedroom 2 Bathroom pristine condo. The condo has luxury vinyl flooring or tile throughout the condo. The living room/dining room area overlooks the pool area. The kitchen is open concept with the peninsula overlooking the dining and living area where you can have bar stools. All the appliances and washer and dryer are included in the price. The main bedroom has an ensuite and is large. The second bedroom is large also and is separated from the main bedroom. The second bathroom has a shower/tub combination. The living room has sliding glass doors that open into the pool area. The amenities are indoor and outdoor pools, fitness center, club room, and library. The Cloverleaf maintenance fee includes direct tv, internet, garbage, water, sewer, pest control, security, maintenance of common areas, maintenance of the building, and insurance on the building. The building has not had any hurricane damage or assessments
Property Details
Home Type
- Condominium
Est. Annual Taxes
- $1,445
Year Built
- Built in 1996 | Remodeled
Lot Details
- Property fronts a private road
- Cleared Lot
- Few Trees
HOA Fees
- $965 Monthly HOA Fees
Parking
- 1 Car Garage
- Garage Door Opener
- Gated Parking
- Secured Garage or Parking
- Guest Parking
- Additional Parking
- Off-Street Parking
- Assigned Parking
Home Design
- Contemporary Architecture
- Pillar, Post or Pier Foundation
- Block And Beam Construction
- Stucco
Interior Spaces
- 1,400 Sq Ft Home
- 1-Story Property
- Open Floorplan
- Ceiling Fan
- Living Room
- Closed Circuit Camera
Kitchen
- Electric Oven
- Dishwasher
- Disposal
Flooring
- Laminate
- Tile
Bedrooms and Bathrooms
- 2 Bedrooms
- Split Bedroom Floorplan
- Walk-In Closet
- 2 Full Bathrooms
Laundry
- Laundry in unit
- Dryer
- Washer
Eco-Friendly Details
- Non-Toxic Pest Control
Outdoor Features
- Heated Spa
- Rear Porch
Utilities
- Central Heating and Cooling System
- 200+ Amp Service
- Electric Water Heater
- Community Sewer or Septic
- Internet Available
- Cable TV Available
Listing and Financial Details
- Assessor Parcel Number 5327-19-0B-1080
Community Details
Overview
- Association fees include cable TV, insurance, internet, ground maintenance, maintenance structure, pest control, security, sewer, trash, water
- Oceans Cloverleaf North Condo Subdivision
- On-Site Maintenance
- Car Wash Area
Amenities
- Clubhouse
- Secure Lobby
- Elevator
Recreation
- Community Spa
Pet Policy
- Limit on the number of pets
- Pet Size Limit
- Dogs and Cats Allowed
Building Details
- Security
Security
- Resident Manager or Management On Site
- Secure Elevator
- Gated Community
- Carbon Monoxide Detectors
- Fire and Smoke Detector
- Fire Sprinkler System
Map
About Oceans Cloverleaf
Home Values in the Area
Average Home Value in this Area
Tax History
| Year | Tax Paid | Tax Assessment Tax Assessment Total Assessment is a certain percentage of the fair market value that is determined by local assessors to be the total taxable value of land and additions on the property. | Land | Improvement |
|---|---|---|---|---|
| 2025 | $1,445 | $135,100 | -- | -- |
| 2024 | $1,445 | $131,293 | -- | -- |
| 2023 | $1,445 | $127,469 | $0 | $0 |
| 2022 | $1,404 | $123,756 | $0 | $0 |
| 2021 | $1,443 | $120,151 | $0 | $0 |
| 2020 | $1,542 | $118,492 | $0 | $0 |
| 2019 | $1,505 | $115,828 | $0 | $0 |
| 2018 | $1,489 | $113,668 | $0 | $0 |
| 2017 | $1,494 | $111,330 | $0 | $0 |
| 2016 | $1,496 | $109,040 | $0 | $0 |
| 2015 | $1,561 | $108,282 | $0 | $0 |
| 2014 | $1,585 | $107,423 | $0 | $0 |
Property History
| Date | Event | Price | List to Sale | Price per Sq Ft |
|---|---|---|---|---|
| 01/07/2025 01/07/25 | Price Changed | $288,500 | -3.4% | $206 / Sq Ft |
| 11/12/2024 11/12/24 | For Sale | $298,500 | -- | $213 / Sq Ft |
Purchase History
| Date | Type | Sale Price | Title Company |
|---|---|---|---|
| Interfamily Deed Transfer | -- | Attorney | |
| Warranty Deed | $282,500 | Surfside Title Services Inc | |
| Warranty Deed | $150,000 | -- | |
| Quit Claim Deed | -- | -- | |
| Quit Claim Deed | -- | -- | |
| Warranty Deed | $111,000 | -- |
Mortgage History
| Date | Status | Loan Amount | Loan Type |
|---|---|---|---|
| Open | $195,500 | Purchase Money Mortgage |
Source: Daytona Beach Area Association of REALTORS®
MLS Number: 1205822
APN: 5327-19-0B-1080
- 4 Oceans Blvd W Unit 507D
- 4 Oceans Blvd W Unit 305D
- 4 Oceans Blvd W Unit 207A
- 4 Oceans Blvd W Unit 701C
- 4 Oceans Blvd W Unit 301B
- 4 Oceans Blvd W Unit 502D
- 4 Oceans Blvd W Unit 601A
- 4 Oceans Blvd W Unit 302-D
- 4 Oceans Blvd W Unit 705D
- 4 Oceans West Blvd Unit 402B
- 4 Oceans West Blvd Unit 703B
- 118 Oceans Cir
- 117 Oceans Cir
- 116 Oceans Cir
- 115 Oceans Cir
- 2934 Oceans Trace
- 106 Oceans Cir
- 3 Oceans Blvd W Unit 5B4
- 3 Oceans Blvd W Unit 3A7
- 3 Oceans Blvd W Unit 1D6
- 3 Oceans West Blvd Unit 4C4
- 3 Oceans West Blvd Unit 2D5
- 2917 S Atlantic Ave Unit 401
- 2901 S Atlantic Ave Unit 603
- 2947 S Atlantic Ave Unit 301
- 2947 S Atlantic Ave Unit 2006
- 2967 S Atlantic Ave Unit 702
- 2987 S Atlantic Ave Unit 1805
- 1 Oceans Blvd W Unit 4B5
- 3003 S Atlantic Ave Unit 17b4
- 2947 S Atlantic Ave Unit 601
- 3043 S Atlantic Ave Unit 1901
- 3051 S Atlantic Ave Unit 1001
- 2947 S Atlantic Ave Unit 506
- 3051 S Atlantic Ave Unit W040
- 3013 S Atlantic Ave Unit Ocean Atrium One
- 3013 S Atlantic Ave Unit 9030
- 3013 S Atlantic Ave Unit 803
- 3023 S Atlantic Ave Unit 702
- 3023 S Atlantic Ave Unit 301
