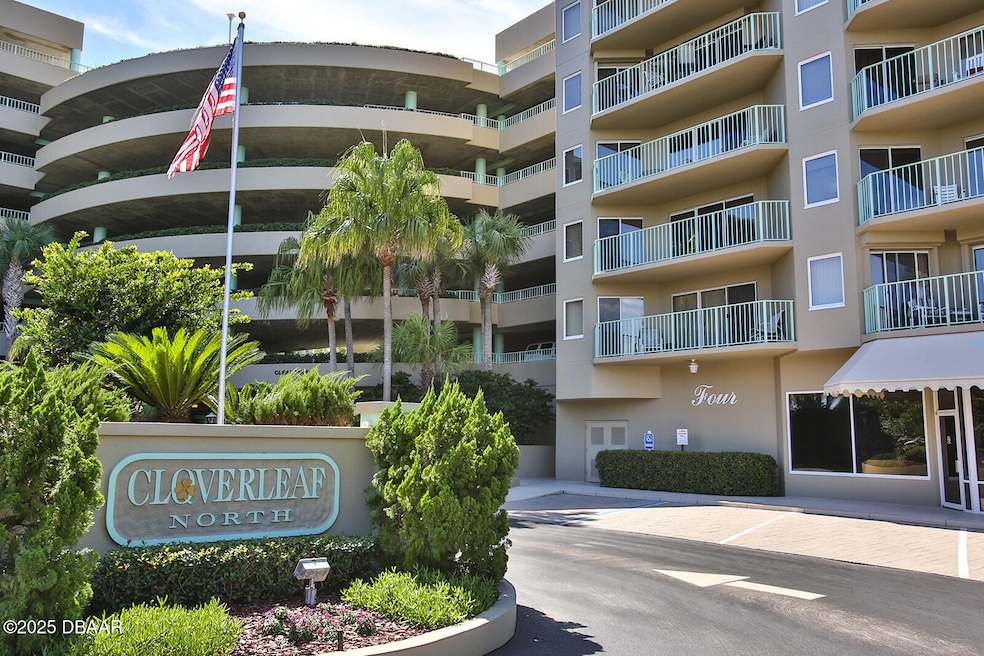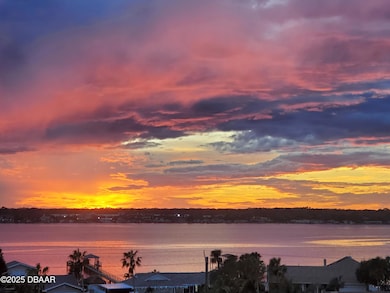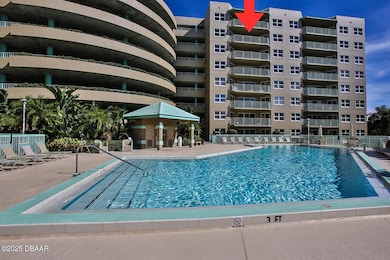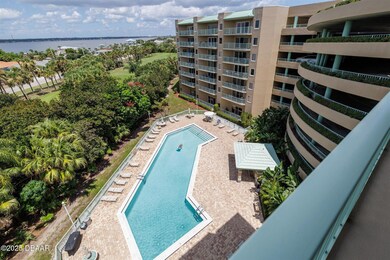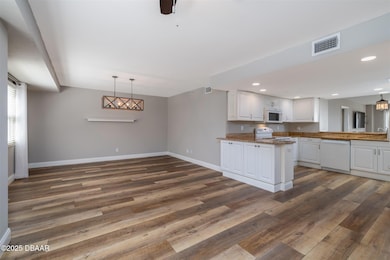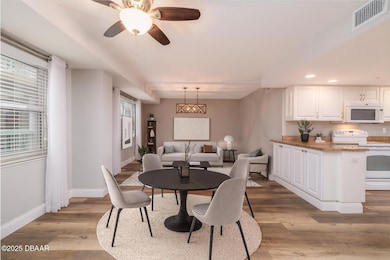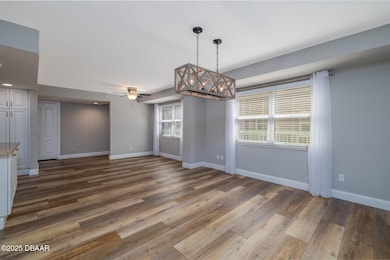Oceans Cloverleaf 4 Oceans Blvd W Unit 701C Floor 7 Daytona Beach Shores, FL 32118
Estimated payment $3,711/month
Highlights
- Fitness Center
- In Ground Spa
- Elevator
- Intracoastal View
- Sauna
- Balcony
About This Home
Welcome to your perfect coastal getaway! This spacious 3-bedroom, 2.5-bath condo in Daytona Beach Shores boasts 2,100 square feet of elegant living space, seamlessly blending comfort, style, and convenience in a serene beachside setting.
Enjoy stunning sunsets over the intracoastal Waterway, framed by the lush greenery of the Oceans Golf Course. Just one block from the beach, you can savor quiet morning strolls along the shoreline without the maintenance concerns of direct oceanfront exposure.
Inside, a thoughtfully designed split-bedroom floor plan offers privacy for you and your guests.
Two bedrooms open directly onto a large balcony—ideal for soaking up the Florida sun. The bright, open concept living area features generous natural light and easy balcony access, perfect for indoor-outdoor living.
Practical touches include in-unit laundry, ample storage space, and the rare convenience of being
able to drive up and park close to your door.
Resort-style amenities await, impressive array of amenities, including an indoor heated pool, outdoor pool, fitness center, sauna, hot tub, catering kitchen, library, bike room, and an additional on-site storage cage.
Located just minutes from Publix, pharmacies, dining, and entertainment, this condo offers the perfect blend of peaceful retreat and vibrant coastal living. Whether you're looking for a full-time residence or a seasonal getaway, this is your chance to live the resort lifestyle every day.
All information is intended to be accurate but cannot be guaranteed.
Property Details
Home Type
- Condominium
Est. Annual Taxes
- $5,215
Year Built
- Built in 1996
HOA Fees
- $965 Monthly HOA Fees
Property Views
Home Design
- Entry on the 7th floor
Interior Spaces
- 2,100 Sq Ft Home
- 1-Story Property
- Ceiling Fan
Kitchen
- Electric Range
- Microwave
- Dishwasher
Flooring
- Tile
- Vinyl
Bedrooms and Bathrooms
- 3 Bedrooms
- Dual Closets
- Walk-In Closet
Laundry
- Laundry in unit
- Dryer
- Washer
Home Security
Parking
- Covered Parking
- Guest Parking
- Assigned Parking
Eco-Friendly Details
- Non-Toxic Pest Control
Outdoor Features
- In Ground Spa
Utilities
- Central Heating and Cooling System
- Community Sewer or Septic
- Internet Available
- Cable TV Available
Listing and Financial Details
- Assessor Parcel Number 5327-19-0C-7010
Community Details
Overview
- Association fees include cable TV, internet, ground maintenance, pest control, sewer, trash, water
- Oceans Cloverleaf North Condo Subdivision
- On-Site Maintenance
- Car Wash Area
Amenities
- Elevator
- Secure Lobby
Recreation
- Community Spa
Pet Policy
- Limit on the number of pets
- Pet Size Limit
- Dogs and Cats Allowed
Security
- Resident Manager or Management On Site
- Hurricane or Storm Shutters
- Fire and Smoke Detector
- Fire Sprinkler System
Map
About Oceans Cloverleaf
Home Values in the Area
Average Home Value in this Area
Tax History
| Year | Tax Paid | Tax Assessment Tax Assessment Total Assessment is a certain percentage of the fair market value that is determined by local assessors to be the total taxable value of land and additions on the property. | Land | Improvement |
|---|---|---|---|---|
| 2025 | $6,234 | $355,570 | -- | $355,570 |
| 2024 | $6,234 | $355,570 | -- | $355,570 |
| 2023 | $6,234 | $410,658 | $0 | $0 |
| 2022 | $6,127 | $398,697 | $0 | $398,697 |
| 2021 | $2,087 | $179,867 | $0 | $0 |
| 2020 | $2,240 | $177,384 | $0 | $0 |
| 2019 | $2,162 | $173,396 | $0 | $0 |
| 2018 | $2,137 | $170,163 | $0 | $0 |
| 2017 | $2,138 | $166,663 | $0 | $0 |
| 2016 | $2,155 | $163,235 | $0 | $0 |
| 2015 | $2,255 | $162,100 | $0 | $0 |
| 2014 | $2,294 | $160,813 | $0 | $0 |
Property History
| Date | Event | Price | List to Sale | Price per Sq Ft |
|---|---|---|---|---|
| 08/02/2025 08/02/25 | For Sale | $438,500 | -- | $209 / Sq Ft |
Purchase History
| Date | Type | Sale Price | Title Company |
|---|---|---|---|
| Quit Claim Deed | $100 | None Listed On Document | |
| Quit Claim Deed | $100 | None Listed On Document | |
| Warranty Deed | -- | None Listed On Document | |
| Warranty Deed | $380,000 | Attorney | |
| Warranty Deed | $380,000 | None Listed On Document | |
| Interfamily Deed Transfer | -- | Accommodation | |
| Quit Claim Deed | $100 | None Listed On Document | |
| Interfamily Deed Transfer | -- | Attorney | |
| Warranty Deed | $186,000 | -- |
Mortgage History
| Date | Status | Loan Amount | Loan Type |
|---|---|---|---|
| Previous Owner | $117,000 | No Value Available |
Source: Daytona Beach Area Association of REALTORS®
MLS Number: 1216337
APN: 5327-19-0C-7010
- 4 Oceans Blvd W Unit 507D
- 4 Oceans Blvd W Unit 207A
- 4 Oceans Blvd W Unit 301B
- 4 Oceans Blvd W Unit 502D
- 4 Oceans Blvd W Unit 601A
- 4 Oceans Blvd W Unit 302-D
- 4 Oceans Blvd W Unit 705D
- 4 Oceans Blvd W Unit 108B
- 4 Oceans West Blvd Unit 402B
- 4 Oceans West Blvd Unit 703B
- 4 Oceans West Blvd Unit 206-C
- 118 Oceans Cir
- 117 Oceans Cir
- 116 Oceans Cir
- 115 Oceans Cir
- 2934 Oceans Trace
- 106 Oceans Cir
- 3 Oceans Blvd W Unit 5B4
- 3 Oceans Blvd W Unit 3A7
- 3 Oceans Blvd W Unit 1D6
- 3 Oceans West Blvd Unit 4C4
- 3 Oceans West Blvd Unit 2D5
- 2917 S Atlantic Ave Unit 401
- 2901 S Atlantic Ave Unit 603
- 2947 S Atlantic Ave Unit 301
- 2947 S Atlantic Ave Unit 2006
- 2967 S Atlantic Ave Unit 702
- 2987 S Atlantic Ave Unit 1805
- 1 Oceans Blvd W Unit 4B5
- 3003 S Atlantic Ave Unit 17b4
- 2947 S Atlantic Ave Unit 601
- 3043 S Atlantic Ave Unit 1901
- 3051 S Atlantic Ave Unit 1001
- 2947 S Atlantic Ave Unit 506
- 3051 S Atlantic Ave Unit W040
- 3013 S Atlantic Ave Unit Ocean Atrium One
- 3013 S Atlantic Ave Unit 9030
- 3013 S Atlantic Ave Unit 803
- 3023 S Atlantic Ave Unit 702
- 3023 S Atlantic Ave Unit 301
