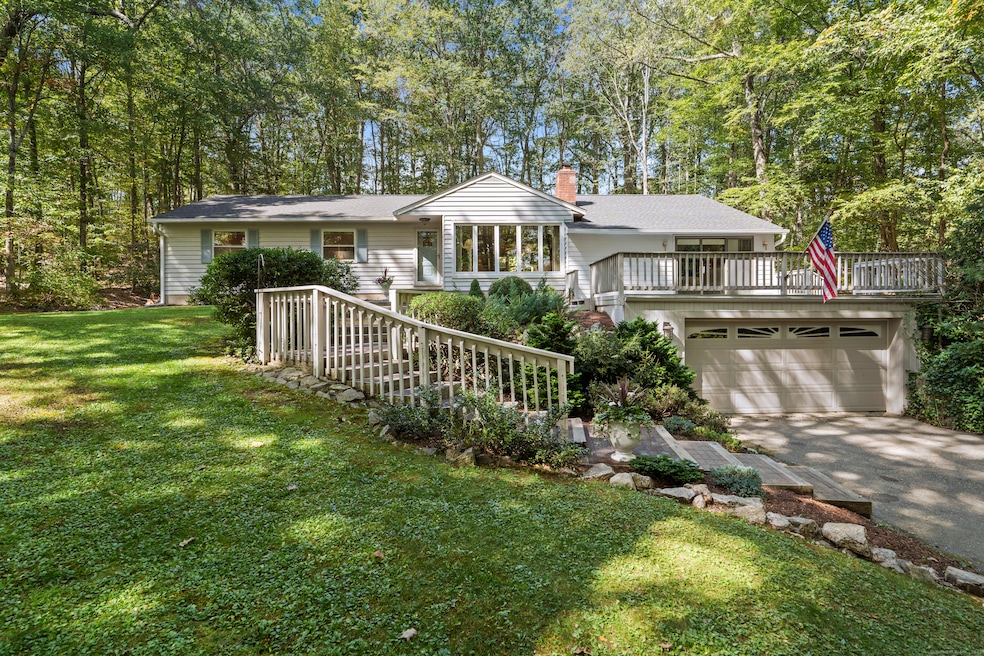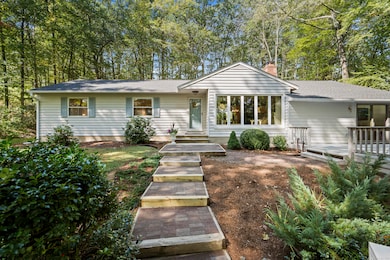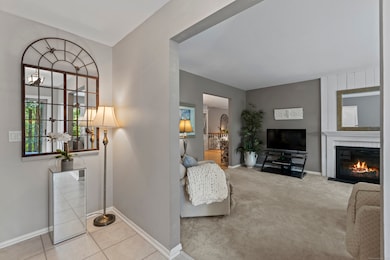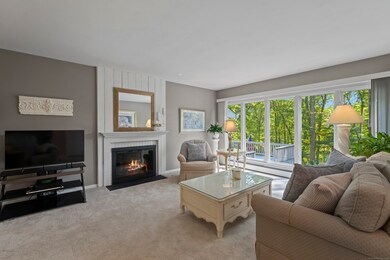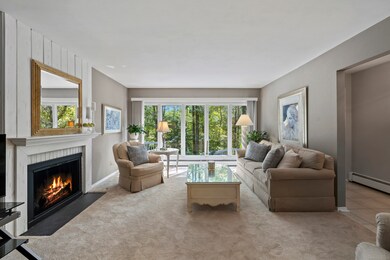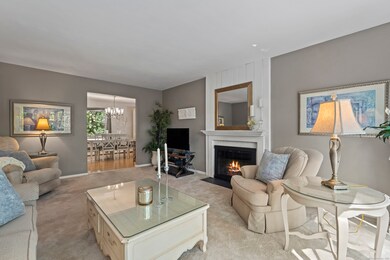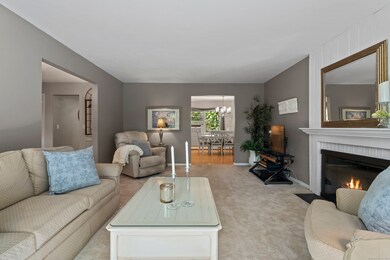4 Old Bridge Rd E New Fairfield, CT 06812
Estimated payment $3,868/month
Highlights
- Open Floorplan
- Deck
- Attic
- New Fairfield Middle School Rated A-
- Ranch Style House
- 1 Fireplace
About This Home
Fabulous opportunity to own this one level residence, on a private acre in a cul de sac neighborhood. For the past forty three years this home has been owned and loved by the same family. Ease of living, convenient location and quiet surroundings are some of the words used to describe their longevity here. Updates include a newer roof, kitchen and bathrooms. Hardwood flooring under carpet is present throughout except for the family room. Entertaining is always a pleasure any time of year. In the summer months the full deck off of the family room brings the inside and outside seamlessly together and the patio adds extra entertaining space. Fall and winter enjoy the coziness of the fireplace and large gathering spaces. The lower-level walkout provides extra square footage for a recreation room and leads right to the two car garage. Location is key with quick access to Metro North, Westchester County, I84 and only 65 miles to NYC. Two minutes to town for shopping and restaurants and five minutes to the schools. This lovely residence has so much to offer and is ready for the new owners! Sellers to find suitable housing.
Listing Agent
Coldwell Banker Realty Brokerage Phone: (203) 948-6786 License #REB.0756430 Listed on: 09/23/2025

Home Details
Home Type
- Single Family
Est. Annual Taxes
- $9,405
Year Built
- Built in 1970
Lot Details
- 1.01 Acre Lot
Home Design
- Ranch Style House
- Concrete Foundation
- Frame Construction
- Asphalt Shingled Roof
- Wood Siding
- Shingle Siding
Interior Spaces
- 2,023 Sq Ft Home
- Open Floorplan
- Whole House Fan
- Ceiling Fan
- 1 Fireplace
Kitchen
- Built-In Oven
- Electric Cooktop
- Range Hood
- Microwave
- Ice Maker
- Dishwasher
Bedrooms and Bathrooms
- 3 Bedrooms
- 2 Full Bathrooms
Laundry
- Electric Dryer
- Washer
Attic
- Storage In Attic
- Pull Down Stairs to Attic
- Unfinished Attic
Partially Finished Basement
- Walk-Out Basement
- Basement Fills Entire Space Under The House
- Interior Basement Entry
- Garage Access
Parking
- 2 Car Garage
- Parking Deck
- Automatic Garage Door Opener
Outdoor Features
- Deck
- Patio
Schools
- Consolidated Elementary School
- New Fairfield Middle School
- Meeting House Middle School
- New Fairfield High School
Utilities
- Window Unit Cooling System
- Hot Water Heating System
- Heating System Uses Oil
- Private Company Owned Well
- Hot Water Circulator
- Fuel Tank Located in Garage
- Cable TV Available
Listing and Financial Details
- Exclusions: *see incl/excl rider
- Assessor Parcel Number 223779
Map
Home Values in the Area
Average Home Value in this Area
Tax History
| Year | Tax Paid | Tax Assessment Tax Assessment Total Assessment is a certain percentage of the fair market value that is determined by local assessors to be the total taxable value of land and additions on the property. | Land | Improvement |
|---|---|---|---|---|
| 2025 | $9,405 | $357,200 | $117,700 | $239,500 |
| 2024 | $8,279 | $226,700 | $106,500 | $120,200 |
| 2023 | $7,912 | $226,700 | $106,500 | $120,200 |
| 2022 | $7,361 | $226,700 | $106,500 | $120,200 |
| 2021 | $7,139 | $226,700 | $106,500 | $120,200 |
| 2020 | $6,932 | $226,700 | $106,500 | $120,200 |
| 2019 | $7,283 | $235,700 | $106,500 | $129,200 |
| 2018 | $7,208 | $235,700 | $106,500 | $129,200 |
| 2017 | $7,029 | $235,700 | $106,500 | $129,200 |
| 2016 | $6,760 | $235,700 | $106,500 | $129,200 |
| 2015 | $6,760 | $235,700 | $106,500 | $129,200 |
| 2014 | $6,437 | $246,800 | $111,600 | $135,200 |
Property History
| Date | Event | Price | List to Sale | Price per Sq Ft |
|---|---|---|---|---|
| 11/06/2025 11/06/25 | Pending | -- | -- | -- |
| 10/22/2025 10/22/25 | For Sale | $589,900 | 0.0% | $292 / Sq Ft |
| 10/18/2025 10/18/25 | Pending | -- | -- | -- |
| 09/23/2025 09/23/25 | For Sale | $589,900 | -- | $292 / Sq Ft |
Purchase History
| Date | Type | Sale Price | Title Company |
|---|---|---|---|
| Warranty Deed | $50,000 | -- |
Mortgage History
| Date | Status | Loan Amount | Loan Type |
|---|---|---|---|
| Open | $216,930 | Stand Alone Refi Refinance Of Original Loan | |
| Closed | $105,000 | No Value Available | |
| Closed | $130,000 | No Value Available |
Source: SmartMLS
MLS Number: 24124119
APN: NFAI-000018-000003-000058
- 2 Evet Dr
- 12 Heron View Rd
- 2 Rita Dr
- 66 Connecticut 37
- 64 Connecticut 37
- 68 Connecticut 37
- 70 Connecticut 37
- 1 Indian Hill Ln
- 2 Pine Hill Rd
- 139 Ball Pond Rd
- 59 Barnum Rd
- 56 Barnum Rd
- 3 Spring Wood Ln
- 7 Carriage Ln
- 6A Rock Ridge Ct
- 15 Alpine Rd
- 8 Woodridge Ln
- 11 Hillcrest Dr
- 24 Lloyd Ave
- 52 Hudson Dr
