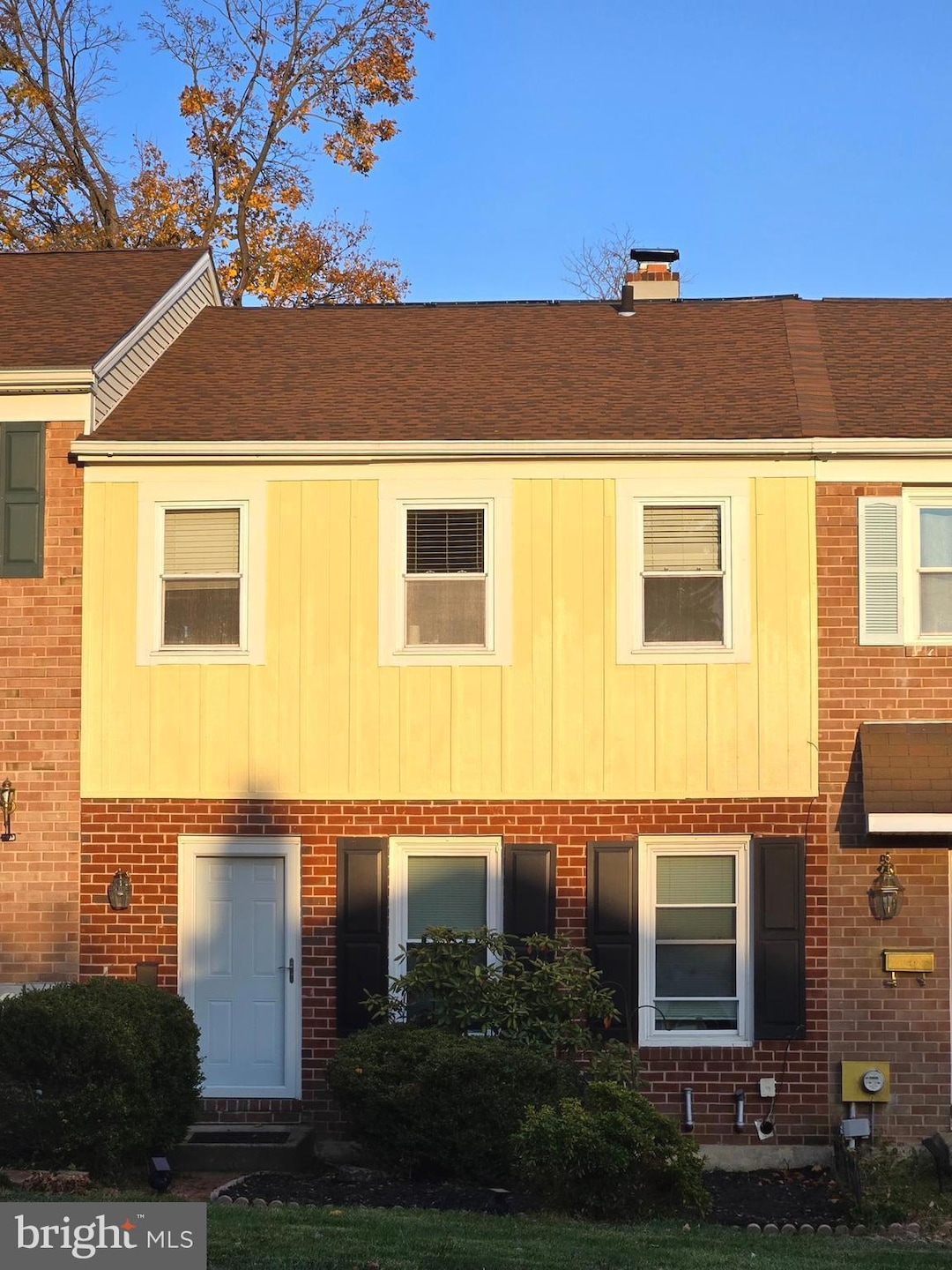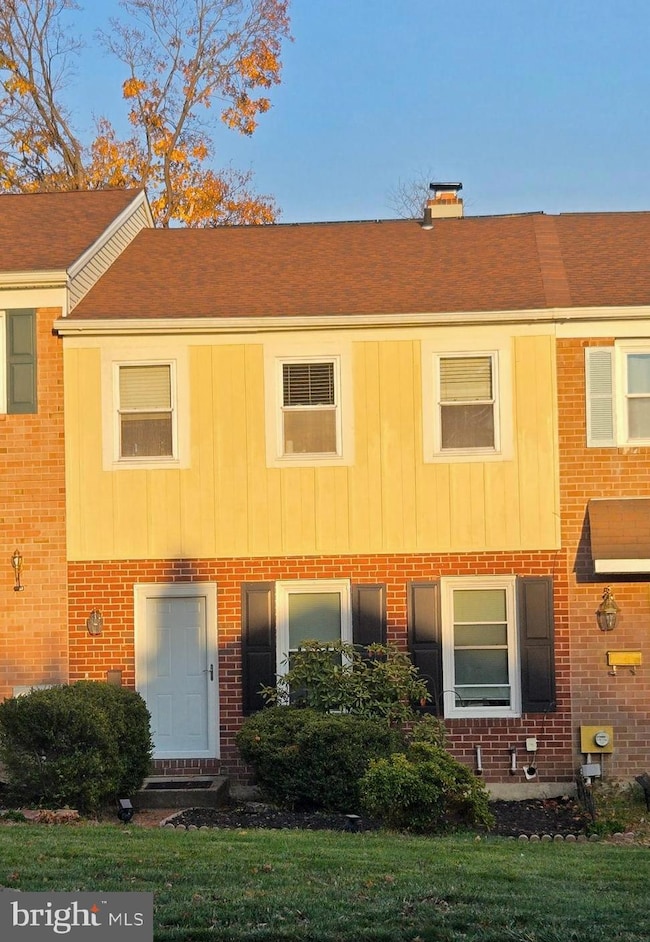4 Old Colonial Dr Unit 254 Doylestown, PA 18901
Estimated payment $2,437/month
Highlights
- Colonial Architecture
- Deck
- Eat-In Kitchen
- Doyle El School Rated A
- Attic
- Living Room
About This Home
Discover the perfect blend of comfort and convenience in this inviting 3-bedroom, 2.5-bath townhome nestled in desirable Doylestown. This well-maintained home offers everything you need for modern living with thoughtful touches throughout. Enter the main level to find beautiful wood-look laminate flooring that flows seamlessly through the living spaces, creating a warm and welcoming atmosphere. A stunning two-sided wood-burning fireplace serves as the centerpiece of the home, bringing ambiance to both the living room and the kitchen dining area—perfect for entertaining or cozy evenings at home. The bright kitchen comes complete with classic white appliances and ample cabinet space, ready for your culinary adventures. The thoughtful layout allows you to enjoy the warmth and glow of the fireplace whether you're cooking, dining, or relaxing in the living room. Upstairs, the primary bedroom features its own private full bathroom, creating a peaceful retreat at the end of each day. Two additional generously-sized bedrooms share a second full bathroom, making this floor plan ideal for families. A convenient half bath on the main level rounds out the home's well-designed layout. One of the standout features of this property is the finished basement, offering valuable additional living space perfect for a home office, playroom, media room, or whatever suits your lifestyle needs. This flexible space adds tremendous value and functionality to an already impressive home. Located in the heart of Doylestown, you'll enjoy easy access to top-rated Central Bucks schools, charming downtown shops and restaurants, parks, and major commuter routes—all while coming home to your peaceful townhome sanctuary. Don't miss this opportunity to own in one of Bucks County's most sought-after communities.
Open House Schedule
-
Sunday, November 16, 20251:00 to 3:00 pm11/16/2025 1:00:00 PM +00:0011/16/2025 3:00:00 PM +00:00Add to Calendar
Townhouse Details
Home Type
- Townhome
Est. Annual Taxes
- $4,225
Year Built
- Built in 1981
Lot Details
- 1,306 Sq Ft Lot
- Back and Front Yard
HOA Fees
- $142 Monthly HOA Fees
Home Design
- Colonial Architecture
- Brick Exterior Construction
- Brick Foundation
- Pitched Roof
- Shingle Roof
- Wood Siding
- Vinyl Siding
Interior Spaces
- 1,420 Sq Ft Home
- Property has 2 Levels
- Ceiling Fan
- Brick Fireplace
- Family Room
- Living Room
- Dining Room
- Attic
Kitchen
- Eat-In Kitchen
- Self-Cleaning Oven
- Built-In Range
- Dishwasher
- Disposal
Flooring
- Wall to Wall Carpet
- Laminate
- Tile or Brick
Bedrooms and Bathrooms
- 3 Bedrooms
- En-Suite Primary Bedroom
- En-Suite Bathroom
Finished Basement
- Basement Fills Entire Space Under The House
- Laundry in Basement
Parking
- On-Street Parking
- Parking Lot
Outdoor Features
- Deck
Schools
- Doyle Elementary School
- Lenape Middle School
- Central Bucks High School West
Utilities
- Forced Air Heating and Cooling System
- Heating System Uses Oil
- 200+ Amp Service
- Electric Water Heater
- Cable TV Available
Community Details
- $750 Capital Contribution Fee
- Association fees include common area maintenance, trash
- Olde Colonial Greene Subdivision
Listing and Financial Details
- Coming Soon on 11/16/25
- Assessor Parcel Number 09047077
Map
Home Values in the Area
Average Home Value in this Area
Tax History
| Year | Tax Paid | Tax Assessment Tax Assessment Total Assessment is a certain percentage of the fair market value that is determined by local assessors to be the total taxable value of land and additions on the property. | Land | Improvement |
|---|---|---|---|---|
| 2025 | $3,985 | $22,520 | $2,920 | $19,600 |
| 2024 | $3,985 | $22,520 | $2,920 | $19,600 |
| 2023 | $3,800 | $22,520 | $2,920 | $19,600 |
| 2022 | $3,758 | $22,520 | $2,920 | $19,600 |
| 2021 | $3,680 | $22,520 | $2,920 | $19,600 |
| 2020 | $3,663 | $22,520 | $2,920 | $19,600 |
| 2019 | $3,624 | $22,520 | $2,920 | $19,600 |
| 2018 | $3,613 | $22,520 | $2,920 | $19,600 |
| 2017 | $3,585 | $22,520 | $2,920 | $19,600 |
| 2016 | $3,562 | $22,520 | $2,920 | $19,600 |
| 2015 | -- | $22,520 | $2,920 | $19,600 |
| 2014 | -- | $22,520 | $2,920 | $19,600 |
Property History
| Date | Event | Price | List to Sale | Price per Sq Ft | Prior Sale |
|---|---|---|---|---|---|
| 01/18/2013 01/18/13 | Sold | $210,000 | -0.9% | $146 / Sq Ft | View Prior Sale |
| 12/29/2012 12/29/12 | Price Changed | $212,000 | 0.0% | $147 / Sq Ft | |
| 12/28/2012 12/28/12 | Pending | -- | -- | -- | |
| 12/01/2012 12/01/12 | Pending | -- | -- | -- | |
| 11/16/2012 11/16/12 | For Sale | $212,000 | -- | $147 / Sq Ft |
Purchase History
| Date | Type | Sale Price | Title Company |
|---|---|---|---|
| Deed | $210,000 | None Available | |
| Deed | $221,000 | -- | |
| Deed | $131,500 | -- | |
| Deed | $106,895 | -- |
Mortgage History
| Date | Status | Loan Amount | Loan Type |
|---|---|---|---|
| Open | $206,196 | FHA | |
| Previous Owner | $209,000 | Purchase Money Mortgage | |
| Previous Owner | $118,350 | No Value Available | |
| Previous Owner | $80,000 | No Value Available |
Source: Bright MLS
MLS Number: PABU2109132
APN: 09-047-077
- 119 Providence Ave
- 26 Gatehouse Ln Unit 26
- 44 Providence Ave
- 612 N Shady Retreat Rd
- 153 Ash Way
- 121 Conestoga Dr
- 1 Hidden Ln
- 925 E Sandy Ridge Rd
- 432 Ford Hook Rd
- 197 Spring Ln
- 439 Ford Hook Rd
- 218 Vaux Dr
- 6 Edison Ln Unit 1
- 130 N Clinton St
- 200 N Shady Retreat Rd
- 32 Hibiscus Ct Unit 32
- 37 N Clinton St
- 157 Pine Run Rd
- 2-3 Aspen Way Unit 23
- 226 N Main St
- 36 Gatehouse Ln
- 17 Providence Ave
- 150 Commons Way
- 20 Countryside Dr
- 211 N West St Unit 211B
- 303 W State St
- 555 N Broad St
- 333 N Broad St
- 6 Pearl Dr
- 37 N Clinton St Unit A
- 182 W Court St Unit 180
- 21 S Clinton St Unit 1
- 21 S Clinton St Unit 2
- 50 N Main St Unit 302
- 22 N Main St Unit 3
- 263 N Main St
- 70 Old Dublin Pike
- 44 E Court St Unit 2ND FLOOR
- 268 W Ashland St
- 76 S Hamilton St


