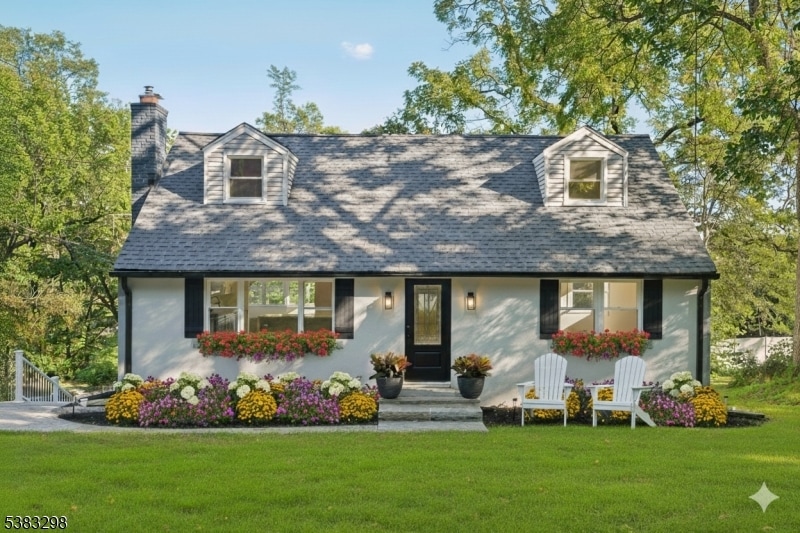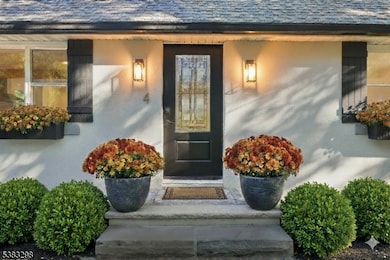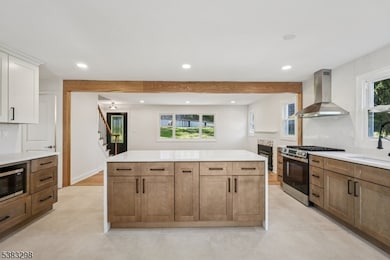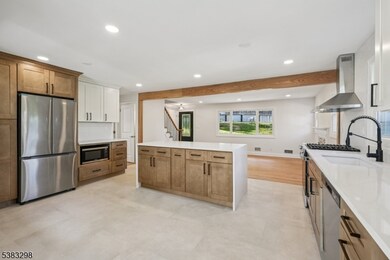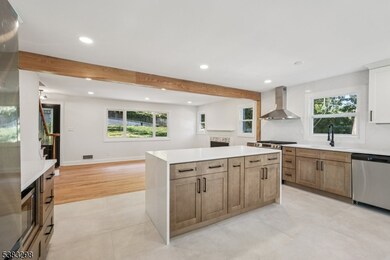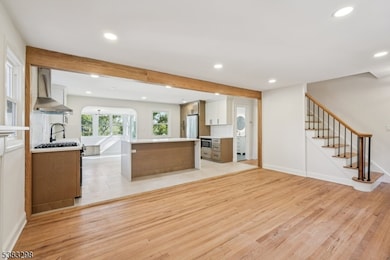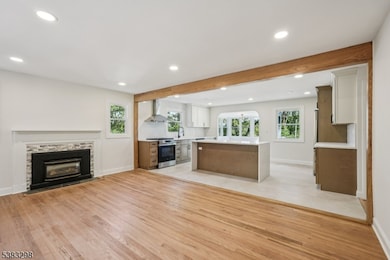4 Old Harter Rd Morristown, NJ 07960
Estimated payment $4,614/month
Highlights
- Cape Cod Architecture
- Deck
- Sun or Florida Room
- Hillcrest School Rated A-
- Main Floor Bedroom
- Corner Lot
About This Home
Get ready to be amazed by this stunning, newly renovated Cape Cod, perfectly positioned directly across from the prestigious Spring Brook Country Club! Prepare to be captivated by the home's expansive, open-concept design, where every detail has been meticulously crafted to enhance both space and functionality. Step into a culinary haven with the newly renovated kitchen, providing an abundance of room for unforgettable gatherings and delicious meal preparations. The sunroom is an inviting space, transforming your dining experience into a seamless blend of indoor comfort and outdoor charm. The heart of the home, the newly designed living room, boasts an inviting fireplace, offering ample space to entertain cherished guests or unwind in comfortable relaxation. The first-floor primary bedroom carries forward the theme of spaciousness, providing a versatile sanctuary ideal for lounging in leisure or focusing on productive work. The walkout basement invites endless entertainment possibilities, effortlessly transitioning between indoor and outdoor enjoyment. Step into a spacious backyard, where a brand-new composite deck beckons, creating an ideal space for outdoor gatherings. Rest easy knowing that this home is equipped with a brand-new AC unit and furnace, ensuring year-round comfort and efficiency. This exceptional property is also conveniently situated within just 2 miles of the vibrant downtown area of Morristown. Use 268 Mt. Kemble Ave for GPS
Listing Agent
CHARLES WAY
HOWARD HANNA RAND REALTY Brokerage Phone: 973-694-6500 Listed on: 09/09/2025
Home Details
Home Type
- Single Family
Est. Annual Taxes
- $6,360
Year Built
- Built in 1954 | Remodeled
Parking
- 1 Car Attached Garage
Home Design
- Cape Cod Architecture
- Aluminum Siding
Interior Spaces
- 1,900 Sq Ft Home
- Family Room
- Living Room with Fireplace
- Sun or Florida Room
- Utility Room
- Finished Basement
Kitchen
- Gas Oven or Range
- Microwave
- Dishwasher
- Kitchen Island
Bedrooms and Bathrooms
- 3 Bedrooms
- Main Floor Bedroom
- Walk-In Closet
- 2 Full Bathrooms
Laundry
- Laundry Room
- Dryer
- Washer
Home Security
- Carbon Monoxide Detectors
- Fire and Smoke Detector
Utilities
- Central Air
- One Cooling System Mounted To A Wall/Window
- Standard Electricity
- Gas Water Heater
Additional Features
- Deck
- Corner Lot
Map
Home Values in the Area
Average Home Value in this Area
Property History
| Date | Event | Price | List to Sale | Price per Sq Ft |
|---|---|---|---|---|
| 10/25/2025 10/25/25 | Pending | -- | -- | -- |
| 09/11/2025 09/11/25 | For Sale | $775,000 | -- | $408 / Sq Ft |
Source: Garden State MLS
MLS Number: 3985759
- 282 Mount Kemble Ave
- 97 Skyline Dr
- 22 Mountainside Dr
- 1 Twin Oaks Ln
- 10 Westminster Place
- 6 Brookfield Way
- 9 Wren Ct
- 2 Blackwell Ave
- 9 Dorothy Dr
- 7 Sherwood Dr
- 143 Hillcrest Ave
- 194 James St
- 51 Mount Kemble Ave Unit 405
- 60 Chestnut St Unit 2
- 89 Western Ave
- 58 Chestnut St Unit 1
- 58 Chestnut St
- 48 Miller Rd Unit 50
- 86 Chestnut St
- 80 Western Ave
