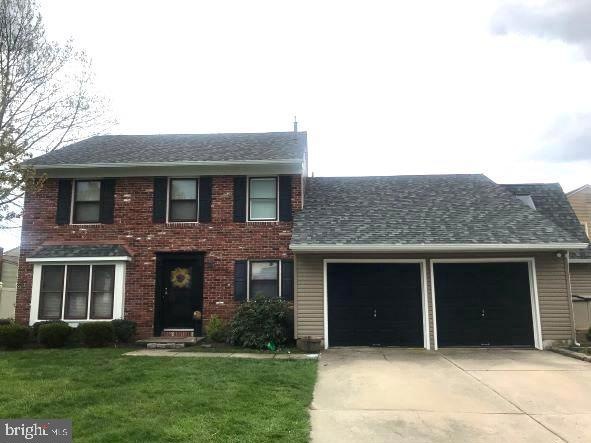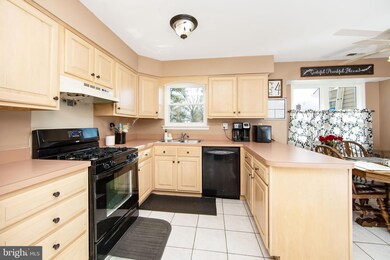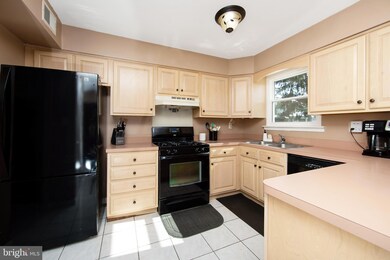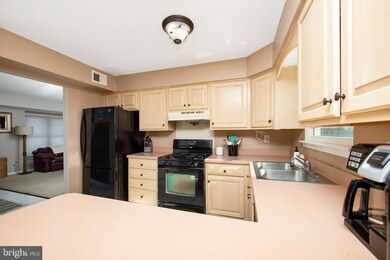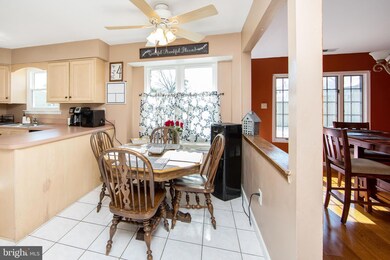
4 Olympic Dr Voorhees, NJ 08043
Voorhees Township NeighborhoodEstimated Value: $469,000 - $584,000
Highlights
- Heated Pool and Spa
- Colonial Architecture
- No HOA
- Kresson School Rated A-
- 1 Fireplace
- Den
About This Home
As of April 2022WELCOME HOME...!!! This Fabulous Home in Cherrybrook Farms Features 3 Bedrooms, 2.5 Baths.
The Main Floor Offers a Formal Living Room, Formal Dining Room, Large Eat-In Kitchen and a Huge Family Room with Wood Burning Fireplace. The First Floor also Offers an Office w/ French Doors. The Second Floor Features Double Door Entry to the Primary Bedroom Offering Full Bath and Sliding Barn Doors.
Second Floor is Rounded out by 2 Additional Large Bedrooms and a Full Central Bath.
Entry to the Rear Yard is Gained Thru Sliders in the Family Room. The Rear Yard Hosts a Huge In -Ground Pool w/Heated Spa and Enough Patio Space ( Including an Outdoor Flat Screen T.V.) to Host Your Favorite Family and Friends for Summer Fun.
The Home Also Offers an Attached 2 Car Garage as Well as Ample Driveway Parking.
All this Plus a Seller Paid 1yr. HSA Home Warranty makes this A Home You'll Want To See..!!!
Additional Photos Coming Soon.
Last Agent to Sell the Property
BHHS Fox & Roach-Marlton License #345340 Listed on: 02/15/2022

Home Details
Home Type
- Single Family
Est. Annual Taxes
- $8,663
Year Built
- Built in 1983
Lot Details
- 0.26 Acre Lot
- Property is in excellent condition
- Property is zoned RR
Parking
- 2 Car Attached Garage
- 4 Driveway Spaces
- Garage Door Opener
- On-Street Parking
Home Design
- Colonial Architecture
- Brick Exterior Construction
- Block Foundation
- Frame Construction
- Shingle Roof
- Vinyl Siding
Interior Spaces
- 2,101 Sq Ft Home
- Property has 2 Levels
- 1 Fireplace
- Family Room
- Living Room
- Dining Room
- Den
Bedrooms and Bathrooms
- 3 Bedrooms
- En-Suite Primary Bedroom
Laundry
- Laundry Room
- Laundry on main level
Pool
- Heated Pool and Spa
- Heated In Ground Pool
- Gunite Pool
Outdoor Features
- Patio
Schools
- Voorhees Middle School
- Eastern High School
Utilities
- Forced Air Heating and Cooling System
- Natural Gas Water Heater
Community Details
- No Home Owners Association
- Cherrybrook Farms Subdivision
Listing and Financial Details
- Tax Lot 00012
- Assessor Parcel Number 34-00218 36-00012
Ownership History
Purchase Details
Home Financials for this Owner
Home Financials are based on the most recent Mortgage that was taken out on this home.Purchase Details
Home Financials for this Owner
Home Financials are based on the most recent Mortgage that was taken out on this home.Similar Homes in the area
Home Values in the Area
Average Home Value in this Area
Purchase History
| Date | Buyer | Sale Price | Title Company |
|---|---|---|---|
| Benigno Stephen J | $415,000 | Trident Land Transfer | |
| Fuller Jason E | $323,847 | -- |
Mortgage History
| Date | Status | Borrower | Loan Amount |
|---|---|---|---|
| Open | Benigno Stephen J | $332,000 | |
| Previous Owner | Fuller Jason E | $252,000 | |
| Previous Owner | Fuller Jason E | $258,917 |
Property History
| Date | Event | Price | Change | Sq Ft Price |
|---|---|---|---|---|
| 04/29/2022 04/29/22 | Sold | $415,000 | +3.8% | $198 / Sq Ft |
| 02/21/2022 02/21/22 | Pending | -- | -- | -- |
| 02/15/2022 02/15/22 | For Sale | $399,900 | -- | $190 / Sq Ft |
Tax History Compared to Growth
Tax History
| Year | Tax Paid | Tax Assessment Tax Assessment Total Assessment is a certain percentage of the fair market value that is determined by local assessors to be the total taxable value of land and additions on the property. | Land | Improvement |
|---|---|---|---|---|
| 2024 | $9,637 | $228,200 | $76,000 | $152,200 |
| 2023 | $9,637 | $228,200 | $76,000 | $152,200 |
| 2022 | $8,719 | $210,700 | $76,000 | $134,700 |
| 2021 | $8,664 | $210,700 | $76,000 | $134,700 |
| 2020 | $8,618 | $210,700 | $76,000 | $134,700 |
| 2019 | $8,314 | $210,700 | $76,000 | $134,700 |
| 2018 | $8,259 | $210,700 | $76,000 | $134,700 |
| 2017 | $8,118 | $210,700 | $76,000 | $134,700 |
| 2016 | $7,745 | $210,700 | $76,000 | $134,700 |
| 2015 | $7,897 | $210,700 | $76,000 | $134,700 |
| 2014 | $7,798 | $210,700 | $76,000 | $134,700 |
Agents Affiliated with this Home
-
David O'Neal

Seller's Agent in 2022
David O'Neal
BHHS Fox & Roach
(856) 304-9545
2 in this area
56 Total Sales
Map
Source: Bright MLS
MLS Number: NJCD2017150
APN: 34-00218-36-00012
- 8 Sequoia Ct
- 1 Staffordshire Rd
- 12 Irongate Dr
- 28 Gettysburg Dr
- 3 Peregrine Dr
- 6262 Main St
- 1496 Brick Rd
- 6163 Main St
- 305 Kresson Rd
- 2035 Main St
- 116 Westbury Ct
- 532 Cormorant Dr
- 534 Cormorant Dr
- 536 Cormorant Dr
- 317 Osprey Ln
- 1908 The Woods
- 625 Route 73 S
- 101 Chanticleer
- 965 Chanticleer
- 915 Chanticleer
