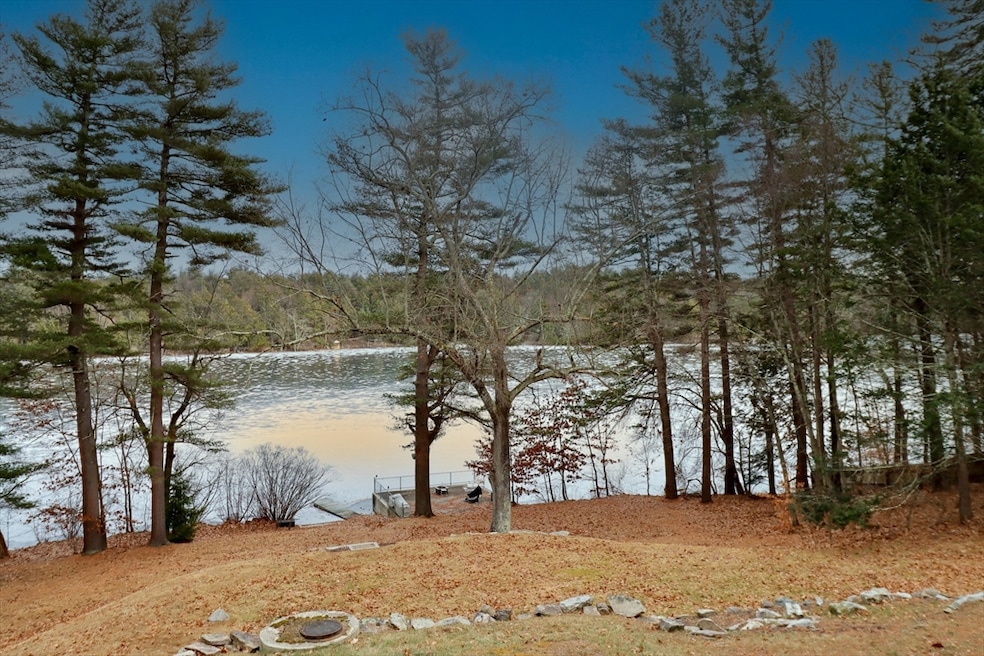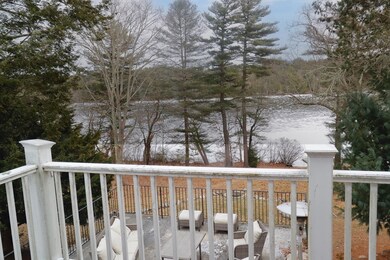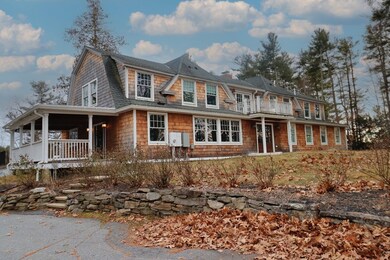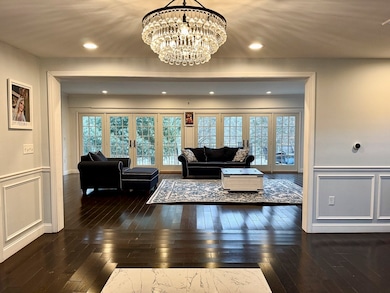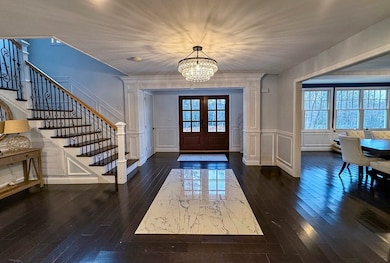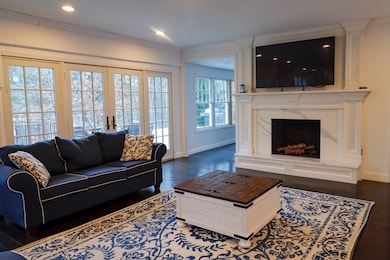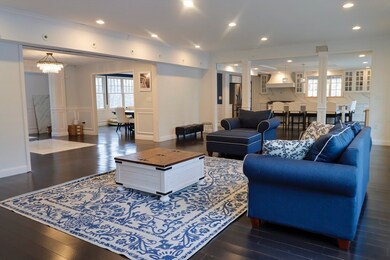4 Omega Way Littleton, MA 01460
Estimated payment $9,195/month
Highlights
- Private Waterfront
- Golf Course Community
- Colonial Architecture
- Russell Street Elementary School Rated A-
- Scenic Views
- Covered Deck
About This Home
A Rare Gem: Exquisite Estate on Fort Pond with 280 Feet of Water Frontage!! Discover an extraordinary opportunity to own a truly unique property! This grand estate stands apart, offering spacious rooms bathed in natural light and a seamless blend of indoor and outdoor living with its numerous decks, porches, and patios.Thoughtfully renovated with high-end finishes, the kitchen boasts a modern design and top-of-the-line appliances, while the marble bath exudes timeless luxury. The open-concept floor plan is perfect for effortless living and entertaining, with spectacular views from nearly every window. Set on 2.6 acres of peaceful, sweeping grounds, this property invites you to relax and soak in the tranquil surroundings. Additional highlights include a detached two-car garage and a charming greenhouse—perfect for gardening enthusiasts. Minor improvements needed. This is once in a lifetime find you won't want to miss—schedule your showing today!
Listing Agent
Jim D' Agostine
Country Real Estate Inc. Listed on: 01/10/2025
Home Details
Home Type
- Single Family
Est. Annual Taxes
- $22,120
Year Built
- Built in 1950
Lot Details
- 2.6 Acre Lot
- Private Waterfront
- Property is zoned IA
Parking
- 2 Car Detached Garage
- Off-Street Parking
Property Views
- Pond
- Scenic Vista
Home Design
- Colonial Architecture
- Frame Construction
- Shingle Roof
- Concrete Perimeter Foundation
Interior Spaces
- 6,168 Sq Ft Home
- 1 Fireplace
- Partial Basement
Kitchen
- Range
- Dishwasher
Flooring
- Wood
- Tile
Bedrooms and Bathrooms
- 5 Bedrooms
- 3 Full Bathrooms
Outdoor Features
- Mooring
- Balcony
- Covered Deck
- Covered Patio or Porch
Schools
- Littleton Elementary And Middle School
- Littleton High School
Utilities
- Forced Air Heating and Cooling System
- 2 Cooling Zones
- 2 Heating Zones
- Heating System Uses Propane
- Private Water Source
- Water Heater
- Private Sewer
Listing and Financial Details
- Assessor Parcel Number 568711
Community Details
Overview
- No Home Owners Association
- Near Conservation Area
Amenities
- Shops
Recreation
- Golf Course Community
Map
Home Values in the Area
Average Home Value in this Area
Tax History
| Year | Tax Paid | Tax Assessment Tax Assessment Total Assessment is a certain percentage of the fair market value that is determined by local assessors to be the total taxable value of land and additions on the property. | Land | Improvement |
|---|---|---|---|---|
| 2025 | $22,531 | $1,516,200 | $333,500 | $1,182,700 |
| 2024 | $20,832 | $1,403,800 | $333,500 | $1,070,300 |
| 2023 | $19,628 | $1,207,900 | $337,900 | $870,000 |
| 2022 | $16,360 | $923,800 | $316,100 | $607,700 |
| 2021 | $11,242 | $942,400 | $298,700 | $643,700 |
| 2020 | $7,371 | $414,800 | $285,600 | $129,200 |
| 2019 | $7,422 | $406,900 | $275,900 | $131,000 |
| 2018 | $6,968 | $384,100 | $272,600 | $111,500 |
| 2017 | $9,321 | $384,100 | $272,600 | $111,500 |
| 2016 | $6,745 | $381,300 | $272,600 | $108,700 |
| 2015 | $6,136 | $339,000 | $236,700 | $102,300 |
Property History
| Date | Event | Price | List to Sale | Price per Sq Ft | Prior Sale |
|---|---|---|---|---|---|
| 01/15/2025 01/15/25 | Pending | -- | -- | -- | |
| 01/10/2025 01/10/25 | For Sale | $1,399,000 | +156.7% | $227 / Sq Ft | |
| 11/30/2017 11/30/17 | Sold | $545,000 | -- | $107 / Sq Ft | View Prior Sale |
| 10/15/2017 10/15/17 | Pending | -- | -- | -- |
Purchase History
| Date | Type | Sale Price | Title Company |
|---|---|---|---|
| Quit Claim Deed | $1,350,000 | None Available | |
| Quit Claim Deed | $1,350,000 | None Available | |
| Deed | $545,000 | -- | |
| Quit Claim Deed | $545,000 | -- | |
| Deed | -- | -- | |
| Deed | -- | -- | |
| Deed | -- | -- | |
| Deed | -- | -- | |
| Deed | -- | -- | |
| Deed | $525,000 | -- | |
| Deed | -- | -- |
Mortgage History
| Date | Status | Loan Amount | Loan Type |
|---|---|---|---|
| Previous Owner | $490,500 | New Conventional |
Source: MLS Property Information Network (MLS PIN)
MLS Number: 73325081
APN: LITT-000025U-000002
- 305 Harwood Ave
- 4 Huron Rd
- 35 Queen Rd
- 146 Tahattawan Rd
- 26 Long Lake Rd
- 18 Long Lake Rd
- 16 Fletcher Ln
- 31 Mohawk Dr
- 9 Breezy Point Rd
- 159 Skyline Dr Unit 159
- Lot 2 Strawberry Farm
- 237 Brown Bear Crossing Unit 237
- 140 Butternut Hollow Unit 140
- 405 Great Elm Way
- 4 Mars Place
- 9 Elm St Unit 1
- 25 Grist Mill Rd
- 5 Elm St Unit 1
- 601 Old Stone Brook
- 115 Goldsmith St
