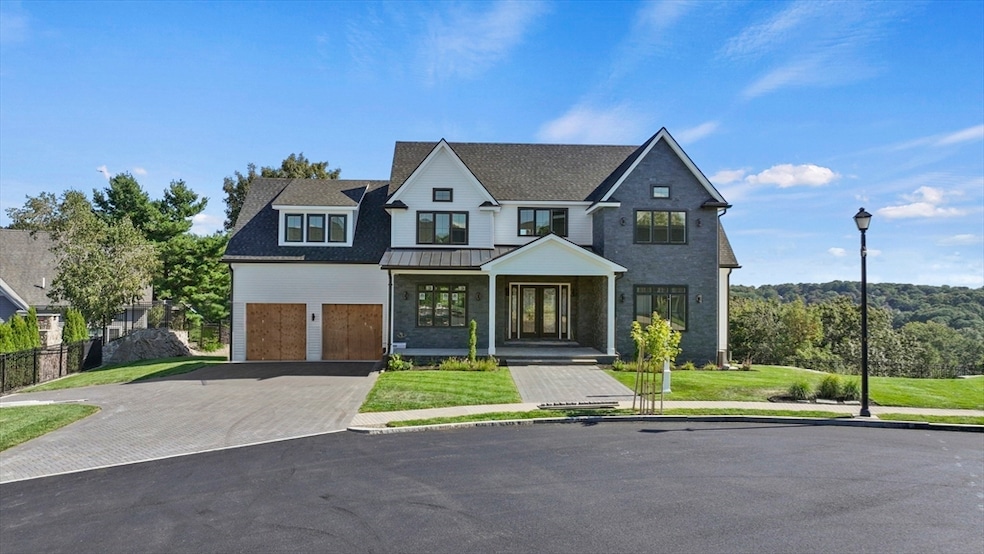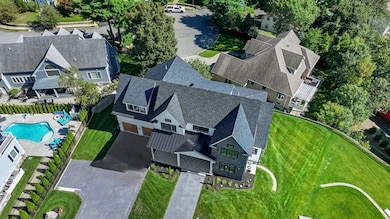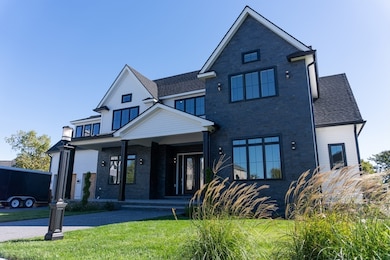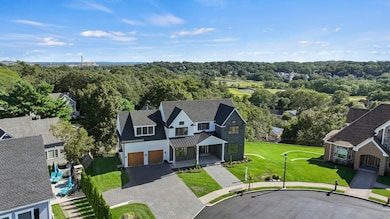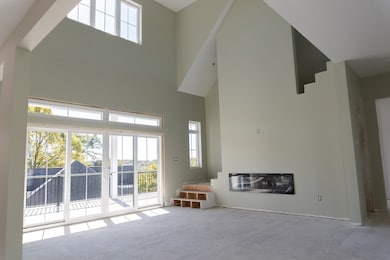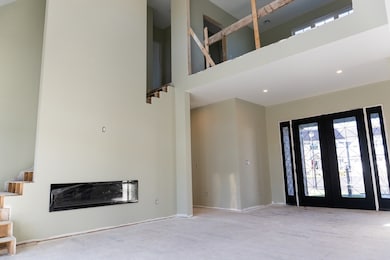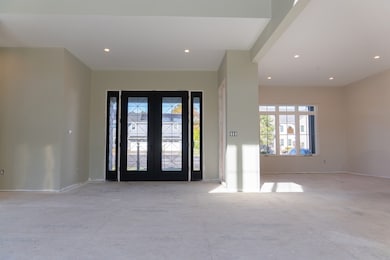4 Oneil Way Saugus, MA 01906
Lynnhurst NeighborhoodEstimated payment $11,208/month
Highlights
- New Construction
- Open Floorplan
- Covered Deck
- River View
- Colonial Architecture
- Property is near public transit
About This Home
Luxury living awaits! Welcome to your custom dream home in Saugus! This stunning new construction offers six spacious bedrooms and an impressive 4 full and 1 half bathrooms, thoughtfully designed to meet all your needs. Featuring cutting-edge, high-energy efficiency throughout, this home is as smart as it is beautiful, offering modern comforts while keeping energy costs low. The customizable design and generous allowances allow you to tailor the finishes and features to your personal taste, creating a space that reflects your vision. Don't miss the chance to bring your dream home to life in this exceptional property—schedule your showing today!
Home Details
Home Type
- Single Family
Est. Annual Taxes
- $3,697
Year Built
- Built in 2025 | New Construction
Lot Details
- 0.26 Acre Lot
- Property fronts a private road
- Stone Wall
- Level Lot
- Sprinkler System
- Cleared Lot
- Property is zoned NA
Parking
- 2 Car Attached Garage
- 6 Open Parking Spaces
- Oversized Parking
- Heated Garage
- Off-Street Parking
Home Design
- Home to be built
- Colonial Architecture
- Frame Construction
- Foam Insulation
- Shingle Roof
- Rubber Roof
- Metal Roof
- Concrete Perimeter Foundation
Interior Spaces
- Open Floorplan
- Wet Bar
- Cathedral Ceiling
- Recessed Lighting
- Decorative Lighting
- 1 Fireplace
- Sliding Doors
- Great Room
- Loft
- River Views
- Home Security System
Kitchen
- Stove
- Stainless Steel Appliances
- Kitchen Island
- Solid Surface Countertops
Flooring
- Wood
- Ceramic Tile
Bedrooms and Bathrooms
- 6 Bedrooms
- Primary bedroom located on second floor
- Walk-In Closet
- Bathtub
- Separate Shower
Laundry
- Laundry on main level
- Washer and Gas Dryer Hookup
Finished Basement
- Walk-Out Basement
- Basement Fills Entire Space Under The House
Outdoor Features
- Balcony
- Covered Deck
- Covered Patio or Porch
Location
- Property is near public transit
Schools
- Veterans Mem. Elementary School
Utilities
- Forced Air Heating and Cooling System
- 5 Heating Zones
- Heating System Uses Natural Gas
- 200+ Amp Service
- Gas Water Heater
Community Details
- Property has a Home Owners Association
- Shops
Listing and Financial Details
- Legal Lot and Block 0008 / 0007
- Assessor Parcel Number M:009G B:0007 L:0008,4465607
Map
Home Values in the Area
Average Home Value in this Area
Tax History
| Year | Tax Paid | Tax Assessment Tax Assessment Total Assessment is a certain percentage of the fair market value that is determined by local assessors to be the total taxable value of land and additions on the property. | Land | Improvement |
|---|---|---|---|---|
| 2025 | $3,853 | $360,800 | $360,800 | $0 |
| 2024 | $3,697 | $347,100 | $347,100 | $0 |
| 2023 | $3,549 | $315,200 | $315,200 | $0 |
| 2022 | $3,444 | $286,800 | $286,800 | $0 |
| 2021 | $3,078 | $249,400 | $249,400 | $0 |
| 2020 | $2,973 | $249,400 | $249,400 | $0 |
| 2019 | $2,893 | $237,500 | $237,500 | $0 |
| 2018 | $2,612 | $225,600 | $225,600 | $0 |
| 2017 | $2,587 | $214,700 | $214,700 | $0 |
| 2016 | $2,510 | $205,700 | $205,700 | $0 |
| 2015 | $2,354 | $195,800 | $195,800 | $0 |
| 2014 | $2,728 | $235,000 | $235,000 | $0 |
Property History
| Date | Event | Price | List to Sale | Price per Sq Ft |
|---|---|---|---|---|
| 12/23/2025 12/23/25 | For Sale | $2,099,000 | 0.0% | $380 / Sq Ft |
| 12/16/2025 12/16/25 | Off Market | $2,099,000 | -- | -- |
| 11/10/2025 11/10/25 | For Sale | $2,099,000 | -- | $380 / Sq Ft |
Purchase History
| Date | Type | Sale Price | Title Company |
|---|---|---|---|
| Quit Claim Deed | -- | None Available | |
| Quit Claim Deed | -- | -- |
Source: MLS Property Information Network (MLS PIN)
MLS Number: 73453224
APN: SAUG-000009G-000007-000008
- 52 Hesper St
- 187 Hamilton St
- 1 Rhodes St
- 36 Jasper St
- 25 Auburn St
- 21 Fenton Ave
- 62 Chestnut St Unit 2
- 24 Palmetto St
- 38 Appleton St
- 32 Birch Brook Landing Unit 25
- 32 Birch Brook Landing Unit 22
- 32 Birch Brook Rd Unit 13
- 32 Birch Brook Rd Unit 27
- 32 Birch Brook Rd Unit 26
- 32 Birch Brook Rd Unit 16
- 32 Birch Brook Rd Unit 1
- 32 Birch Brook Rd Unit 15
- 32 Birch Brook Rd Unit 14
- 32 Birch Brook Rd Unit 28
- 66 Springdale Ave
- 87 Auburn St Unit 89
- 87 Auburn St
- 215 Fairmount Ave
- 52 Winnepurkit Ave
- 115 Ocallaghan Way
- 11 Taylor St Unit A
- 11 Taylor St
- 62 Chestnut St Unit 2
- 16 Appleton St
- 32 Newhall St Unit 32 Newhall Street Saugus,
- 32 Newhall St Unit 2
- 105 Holyoke St Unit 2
- 74 Main St Unit 2
- 73 Dearborn Ave Unit 1
- 9 Laurel St Unit 2
- 14 Seagirt Ave Unit 1
- 9 Nirvana Dr Unit 2E
- 728 Broadway
- 6 Needhams Lndg Rd Unit 503
- 6 Needhams Lndg Rd Unit 206
Ask me questions while you tour the home.
