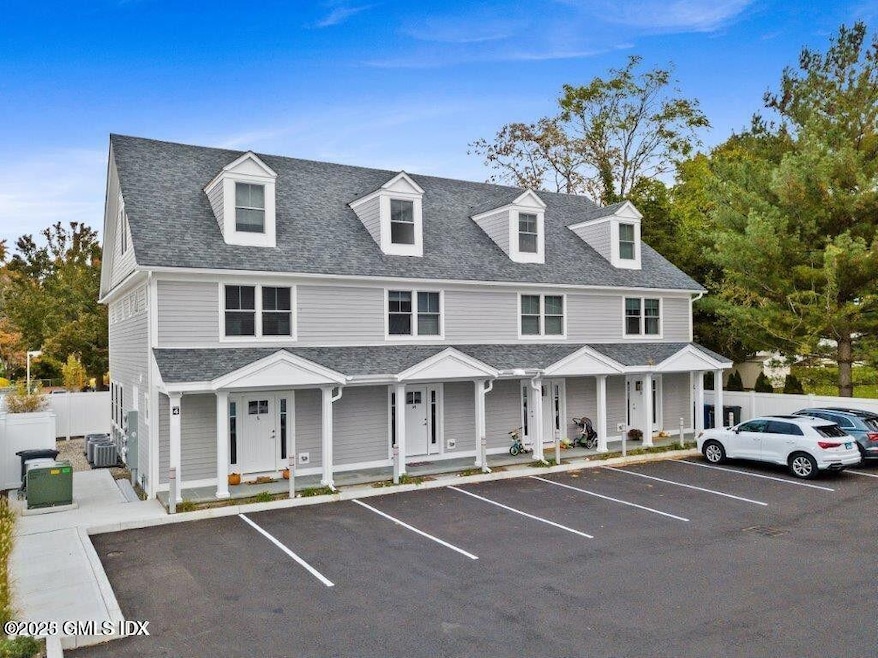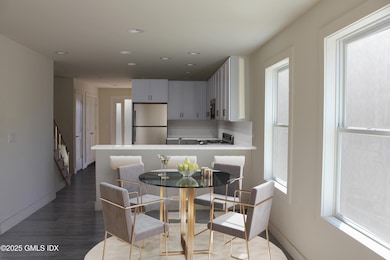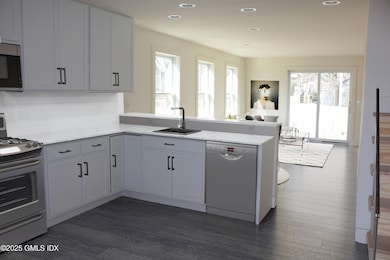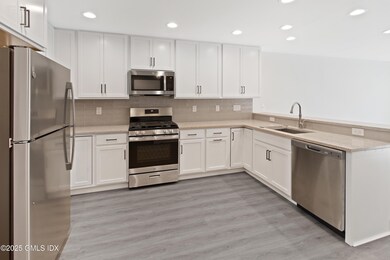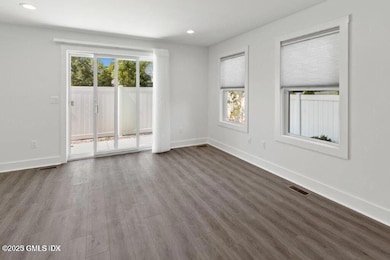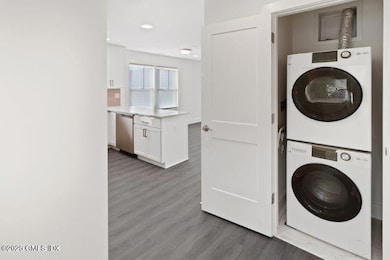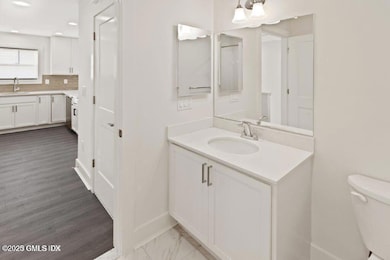4 Orchard St Unit O Cos Cob, CT 06807
Highlights
- Partial Attic
- Fireplace
- Level Lot
- Cos Cob School Rated A
- Forced Air Heating and Cooling System
About This Home
THE MOST PRIVATE UNIT IN COMPLEX, PRIVATE PATIO PRESTINE 3 BED 3.5 BATH TOWNHOUSE in the heart of COS COB! Built 2022; Gourmet quartz countertop kitchen with tile backsplash; Stainless appliances, island seating/ open floor plan, dining/living area with sliding door to private patio.Welcoming entry foyer w/ powder room. Each bedroom has an en-suite bath. Prmary bath has double vanities & walk-in shower. Primary bedroom has a custom-built closet storage wall. 2nd and 3rd bedrooms have large closets & baths w/ tub/shower. Laundry on 2nd floor. Light floods in from multiple windows., easy-care engineered wood flooring, high efficiency heating & cooling & on-demand hot water. Great storage in the basement. Two assigned parking spaces. Access park and playground directly behind buildg..
Condo Details
Home Type
- Condominium
Year Built
- Built in 2022
Home Design
- Townhome
- Architectural Shingle Roof
- Clapboard
Interior Spaces
- 1,500 Sq Ft Home
- Fireplace
- Partial Attic
- Finished Basement
Bedrooms and Bathrooms
- 3 Bedrooms
Utilities
- Forced Air Heating and Cooling System
- Heating System Uses Gas
- Heating System Uses Natural Gas
- Gas Available
- Gas Water Heater
Community Details
- Limit on the number of pets
Listing and Financial Details
- REO, home is currently bank or lender owned
- 12 Month Lease Term
- Long Term Lease
- Assessor Parcel Number 08-2951/S
Map
Source: Greenwich Association of REALTORS®
MLS Number: 123523
APN: GREE M:08 B:2951/S
- 24 Valley Rd
- 3 Relay Ct
- 41 Valley Rd
- 47 Valley Rd Unit B3
- 42 Mead Ave
- 76 Sinawoy Rd
- 11 Valleywood Rd
- 67 Cos Cob Ave
- 15 River Rd Unit 210
- 7 River Rd Unit Boat Slip A-2
- 7 River Rd Unit Boat Slip D-14
- 7 Stanwich Rd
- 3 Finney Knoll Ln
- 32 Meyer Place
- 48 Meyer Place
- 37 Miltiades Ave
- 4 Sound Shore Dr Unit 24
- 6 Dorchester Ln
- 151 Old Church Rd
- 11 Perna Ln
- 428 E Putnam Ave Unit 2
- 434 E Putnam Ave Unit 2L
- 12 Tremont St
- 27 Sinawoy Rd
- 453 E Putnam Ave Unit 4H
- 100 E Putnam Ave
- 100 E Putnam Ave Unit 311
- 100 E Putnam Ave Unit 206
- 100 E Putnam Ave Unit 305
- 100 E Putnam Ave Unit 211
- 84 E Putnam Ave
- 40 Strickland Rd
- 15 Scofield St Unit 1F
- 11 Stanwich Rd
- 156 River Road Extension Unit 2
- 217 River Road Extension Unit Lower Level
- 92 Valley Rd
- 92 Valley Rd Unit A
- 82 Cos Cob Ave
- 25 Buxton Ln
