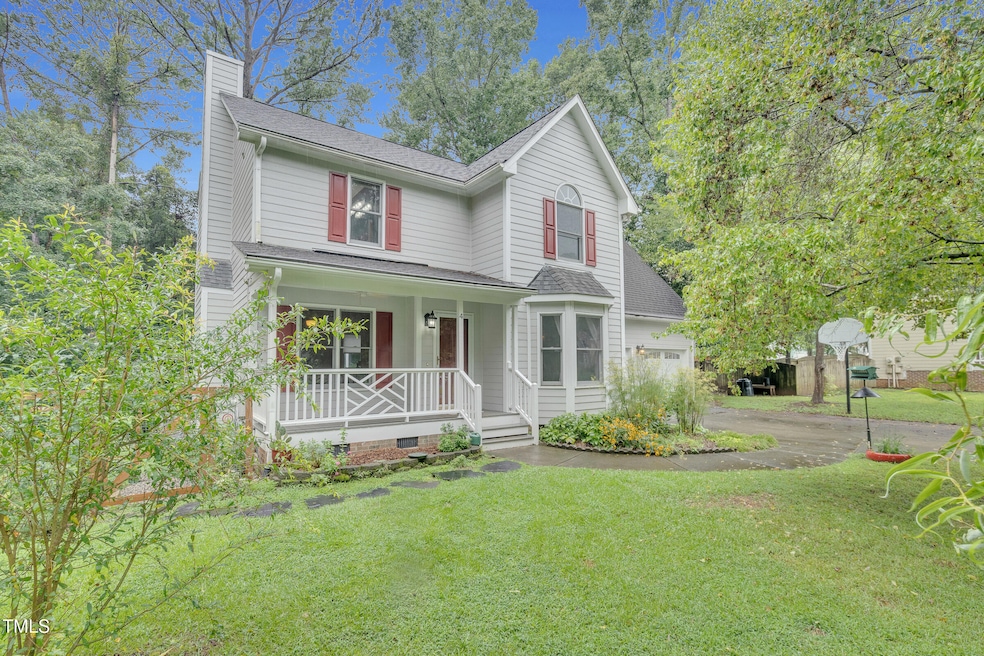
4 Osage Place Durham, NC 27712
Estimated payment $2,441/month
Highlights
- View of Trees or Woods
- Deck
- Transitional Architecture
- Clubhouse
- Partially Wooded Lot
- Wood Flooring
About This Home
Tucked against Eno River parkland, 4 Osage Place blends wooded privacy with easy Durham living. An extra-large lot frames a two-level deck overlooking a deep, tree-lined backyard, plus an established edible garden with multiple fruit trees. The full-yard is lush, and a true two-car garage handles parking and storage.
Inside, the main level flows for everyday life and entertaining, anchored by freshly refinished wood floors. The living room centers around a classic fireplace and opens to a casual dining area with French doors to the deck. The kitchen features a gas range, stainless appliances, generous cabinet storage, and a sunny breakfast nook, while a separate formal dining room sets the stage for gatherings and holidays.
Upstairs, the spacious primary suite rises under a cathedral ceiling. A flexible bonus room finished with wood flooring delivers the extra space everyone wants—ideal for a studio, media lounge, playroom, or home office. Secondary bedrooms and baths are thoughtfully placed for comfort and convenience.
With its wooded backdrop which bacs up to the Mountains-to-sea trail, two-tier outdoor living, refinished first-floor hardwoods, whole-house audio, sprinkler system, generous lot size, and a real two-car garage, this home offers the park-side lifestyle— with a neighborhood salt water pool, playground & clubhouse close to Durham amenities and move-in ready.
Home Details
Home Type
- Single Family
Est. Annual Taxes
- $2,771
Year Built
- Built in 1996
Lot Details
- 0.33 Acre Lot
- Partially Wooded Lot
HOA Fees
- $31 Monthly HOA Fees
Parking
- 2 Car Attached Garage
- Front Facing Garage
- Garage Door Opener
Home Design
- Transitional Architecture
- Shingle Roof
- Masonite
Interior Spaces
- 1,873 Sq Ft Home
- 2-Story Property
- Bonus Room
- Views of Woods
- Basement
- Crawl Space
Kitchen
- Gas Range
- Microwave
- Dishwasher
Flooring
- Wood
- Carpet
- Vinyl
Bedrooms and Bathrooms
- 3 Bedrooms
Laundry
- Laundry on main level
- Washer and Dryer
Schools
- Eno Valley Elementary School
- Carrington Middle School
- Northern High School
Utilities
- Central Heating and Cooling System
- Cable TV Available
Additional Features
- Deck
- Grass Field
Listing and Financial Details
- Assessor Parcel Number 0834-26-3334
Community Details
Overview
- Association fees include ground maintenance
- Morgan Property Managgement Association, Phone Number (919) 479-5762
- Eno Trace Subdivision
Amenities
- Community Barbecue Grill
- Clubhouse
Recreation
- Community Playground
- Community Pool
Map
Home Values in the Area
Average Home Value in this Area
Tax History
| Year | Tax Paid | Tax Assessment Tax Assessment Total Assessment is a certain percentage of the fair market value that is determined by local assessors to be the total taxable value of land and additions on the property. | Land | Improvement |
|---|---|---|---|---|
| 2024 | $2,771 | $198,651 | $39,990 | $158,661 |
| 2023 | $2,602 | $198,651 | $39,990 | $158,661 |
| 2022 | $2,543 | $198,651 | $39,990 | $158,661 |
| 2021 | $2,531 | $198,651 | $39,990 | $158,661 |
| 2020 | $2,471 | $198,651 | $39,990 | $158,661 |
| 2019 | $2,471 | $198,651 | $39,990 | $158,661 |
| 2018 | $2,419 | $178,303 | $26,660 | $151,643 |
| 2017 | $2,401 | $178,303 | $26,660 | $151,643 |
| 2016 | $2,320 | $178,303 | $26,660 | $151,643 |
| 2015 | $2,341 | $169,139 | $30,472 | $138,667 |
| 2014 | $2,341 | $169,139 | $30,472 | $138,667 |
Property History
| Date | Event | Price | Change | Sq Ft Price |
|---|---|---|---|---|
| 08/18/2025 08/18/25 | Pending | -- | -- | -- |
| 08/17/2025 08/17/25 | For Sale | $400,000 | -- | $214 / Sq Ft |
Purchase History
| Date | Type | Sale Price | Title Company |
|---|---|---|---|
| Warranty Deed | $189,000 | None Available | |
| Warranty Deed | $176,500 | -- |
Mortgage History
| Date | Status | Loan Amount | Loan Type |
|---|---|---|---|
| Open | $144,500 | New Conventional | |
| Closed | $15,000 | Credit Line Revolving | |
| Closed | $151,000 | Purchase Money Mortgage | |
| Previous Owner | $35,300 | Stand Alone Second | |
| Previous Owner | $141,200 | Fannie Mae Freddie Mac | |
| Previous Owner | $30,000 | Credit Line Revolving | |
| Previous Owner | $130,000 | Unknown | |
| Previous Owner | $10,000 | Stand Alone Second | |
| Previous Owner | $15,000 | Unknown |
Similar Homes in Durham, NC
Source: Doorify MLS
MLS Number: 10116388
APN: 180212
- 4714 Lazyriver Dr
- 1 Warbler Ln
- 4108 Lazyriver Ln
- 5708 Whippoorwill St
- 711 Wheat Mill Rd
- 4311 White Cliff Ln
- 19 Pedestal Rock Ln
- 4319 White Cliff Ln
- 620 Red Carriage Ave
- 631 Infinity Rd
- 5706 Stardust Dr
- 601 Weeping Willow Dr
- 5112 Stephens Ln
- 5203 Shady Bluff St
- 314 Weeping Willow Dr
- 3103 Vitner Dr
- 3101 Vitner Dr
- 3104 Vitner Dr
- 3102 Vitner Dr
- 3100 Vitner Dr






