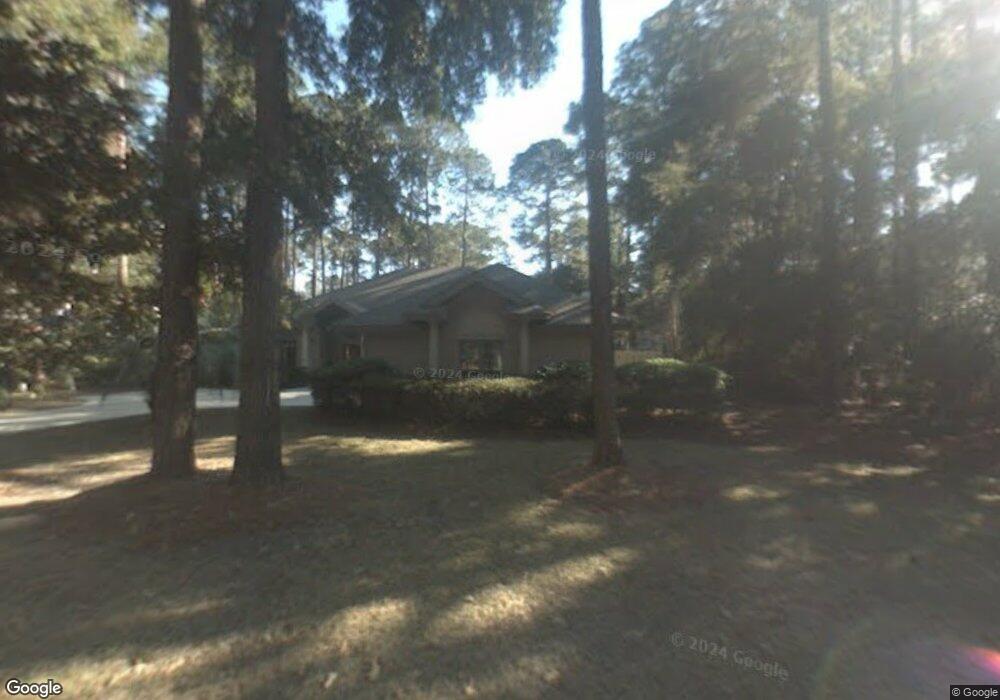4 Oyster Shell Ln Hilton Head Island, SC 29926
Hilton Head Plantation NeighborhoodEstimated Value: $1,181,000 - $1,282,000
3
Beds
4
Baths
3,242
Sq Ft
$381/Sq Ft
Est. Value
About This Home
This home is located at 4 Oyster Shell Ln, Hilton Head Island, SC 29926 and is currently estimated at $1,234,978, approximately $380 per square foot. 4 Oyster Shell Ln is a home located in Beaufort County with nearby schools including Hilton Head Island Early Childhood Center, Hilton Head Island Elementary School, and Hilton Head Island Middle School.
Ownership History
Date
Name
Owned For
Owner Type
Purchase Details
Closed on
Nov 3, 2023
Sold by
Warthen Tara L
Bought by
Tara Lee Warthen Trust and Warthen
Current Estimated Value
Purchase Details
Closed on
Sep 5, 2023
Sold by
John M Sylvia Living Trust
Bought by
Warthen Tara L
Purchase Details
Closed on
Mar 13, 2018
Sold by
Sylvia John Mark and Sylvia John M
Bought by
Sylvia John M and The John M Sylvia Living Trust
Purchase Details
Closed on
Sep 30, 2008
Sold by
Berger Francis E and Berger Kristine M
Bought by
Sylvia John Mark and Sylvia Nancy Paige
Home Financials for this Owner
Home Financials are based on the most recent Mortgage that was taken out on this home.
Original Mortgage
$330,000
Interest Rate
6.12%
Mortgage Type
Purchase Money Mortgage
Purchase Details
Closed on
Jul 31, 2002
Sold by
Neamtu Alexander and Neamtu Camelia
Bought by
Berger Francis E and Berger Kristine M
Home Financials for this Owner
Home Financials are based on the most recent Mortgage that was taken out on this home.
Original Mortgage
$200,000
Interest Rate
6.53%
Mortgage Type
Balloon
Create a Home Valuation Report for This Property
The Home Valuation Report is an in-depth analysis detailing your home's value as well as a comparison with similar homes in the area
Home Values in the Area
Average Home Value in this Area
Purchase History
| Date | Buyer | Sale Price | Title Company |
|---|---|---|---|
| Tara Lee Warthen Trust | -- | None Listed On Document | |
| Warthen Tara L | $1,175,000 | None Listed On Document | |
| Sylvia John M | -- | None Available | |
| Sylvia John Mark | $760,000 | -- | |
| Berger Francis E | $575,000 | -- |
Source: Public Records
Mortgage History
| Date | Status | Borrower | Loan Amount |
|---|---|---|---|
| Previous Owner | Sylvia John Mark | $330,000 | |
| Previous Owner | Berger Francis E | $200,000 |
Source: Public Records
Tax History Compared to Growth
Tax History
| Year | Tax Paid | Tax Assessment Tax Assessment Total Assessment is a certain percentage of the fair market value that is determined by local assessors to be the total taxable value of land and additions on the property. | Land | Improvement |
|---|---|---|---|---|
| 2024 | $3,457 | $38,412 | $12,000 | $26,412 |
| 2023 | $3,457 | $38,412 | $12,000 | $26,412 |
| 2022 | $2,909 | $21,604 | $5,120 | $16,484 |
| 2021 | $2,987 | $21,604 | $5,120 | $16,484 |
| 2020 | $2,975 | $21,604 | $5,120 | $16,484 |
| 2019 | $2,802 | $21,604 | $5,120 | $16,484 |
| 2018 | $2,745 | $21,600 | $0 | $0 |
| 2017 | $2,563 | $19,970 | $0 | $0 |
| 2016 | $2,373 | $19,970 | $0 | $0 |
| 2014 | $3,175 | $19,970 | $0 | $0 |
Source: Public Records
Map
Nearby Homes
- 16 Oyster Shell Ln
- 18 Oyster Shell Ln
- 92 High Bluff Rd
- 5 Sea Robin Ct
- 120 High Bluff Rd
- 13 King Rail Ln
- 50 Honey Locust Cir
- 18 China Cockle Ln
- 24 China Cockle Ln
- 5 Honey Locust Cir
- 8 Brown Thrasher Rd
- 21 Myrtle Bank Rd
- 30 Pineland Rd
- 210 Fish Haul Rd
- 39 Cottonwood Ln
- 360 Fort Howell Dr
- 35 Fernwood Ct
- 18 Brown Thrasher Rd
- 28 Dolphin Point Ln
- 8 Chickadee Rd
- 6 Oyster Shell Ln
- 2 Oyster Shell Ln
- 8 Oyster Shell Ln
- 99 High Bluff Rd
- 44 Oyster Shell Ln
- 5 Oyster Shell Ln
- 13 Myrtle Bank Ln
- 101 High Bluff Rd
- 10 Oyster Shell Ln
- 42 Oyster Shell Ln
- 15 Myrtle Bank Ln
- 11 Myrtle Bank Ln
- 9 Oyster Shell Ln
- 35 Oyster Shell Ln
- 96 High Bluff Rd
- 40 Oyster Shell Ln
- 98 High Bluff Rd
- 9 Myrtle Bank Ln
- 12 Oyster Shell Ln
- 33 Oyster Shell Ln
