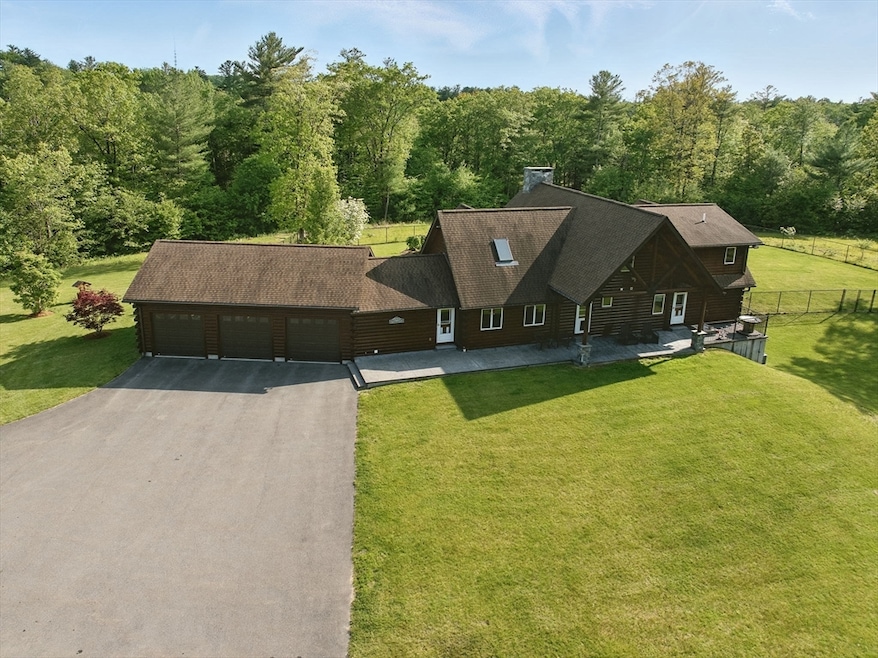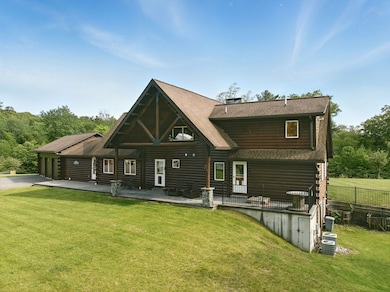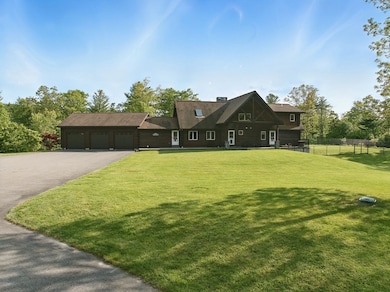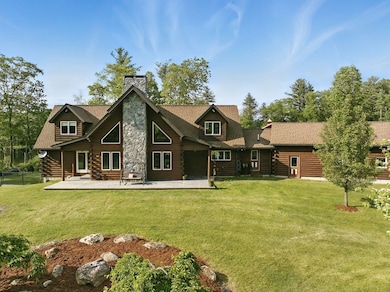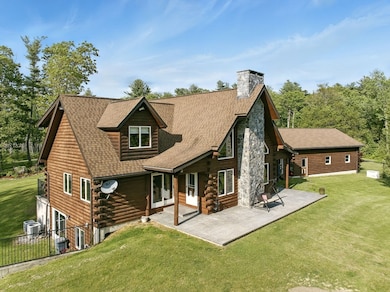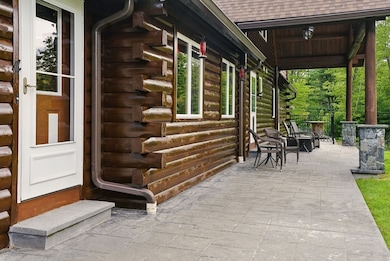4 Paddock Rd Rutland, MA 01543
Estimated payment $6,712/month
Highlights
- Private Waterfront
- Community Stables
- Horses Allowed On Property
- Wachusett Regional High School Rated A-
- Barn or Stable
- Private Water Access
About This Home
Discover unmatched serenity on over 15 acres with nearly 2,700 sq ft custom-built log home, complete with a 3-car garage with its own pond. Outdoors, enjoy stamped concrete patios, professional landscaping with fruit trees,covered entertaining space, fenced yard, 2 story shed w/sinks, greenhouses, a 60x60 barn,250 ft artisan well, whole house generator.Owned solar panels producing 100%+ electricity, dog kennel, and walk-out basement. Designed for both comfort and function, this estate features vaulted ceilings, skylights, wide plank wood floors w/radiant heat and seven entrances that seamlessly connect indoor elegance to the outdoors. Superior open concept main floor living a stone fireplace Exceptional gourmet kitchen that boasts dark oak cabinets, granite counters, a two-tier island.stainless appliances and walk-in pantries.The luxurious master suite offers two walk-in closets, patio access, and a spa-like bath with a jetted w/ rain shower.Potential 3rd bedroom.Truly one of a kind !!
Home Details
Home Type
- Single Family
Est. Annual Taxes
- $10,966
Year Built
- Built in 2014
Lot Details
- 15.63 Acre Lot
- Private Waterfront
- Kennel
- Fenced Yard
- Landscaped Professionally
- Level Lot
- Sprinkler System
- Cleared Lot
- Fruit Trees
- Wooded Lot
- Garden
- Property is zoned rr
Parking
- 3 Car Attached Garage
- Parking Storage or Cabinetry
- Workshop in Garage
- Side Facing Garage
- Garage Door Opener
- Driveway
- Open Parking
- Off-Street Parking
Property Views
- Pond
- Scenic Vista
Home Design
- Cape Cod Architecture
- Log Cabin
- Frame Construction
- Blown Fiberglass Insulation
- Shingle Roof
- Log Siding
- Concrete Perimeter Foundation
Interior Spaces
- 2,571 Sq Ft Home
- Open Floorplan
- Cathedral Ceiling
- Ceiling Fan
- Skylights
- Recessed Lighting
- Insulated Windows
- Picture Window
- Window Screens
- Sliding Doors
- Insulated Doors
- Mud Room
- Entryway
- Living Room with Fireplace
- Dining Area
Kitchen
- Oven
- Stove
- Range
- Dishwasher
- Kitchen Island
- Solid Surface Countertops
- Trash Compactor
Flooring
- Engineered Wood
- Pine Flooring
- Wall to Wall Carpet
- Laminate
- Ceramic Tile
Bedrooms and Bathrooms
- 2 Bedrooms
- Primary Bedroom on Main
- Custom Closet System
- Linen Closet
- Walk-In Closet
- Double Vanity
- Soaking Tub
- Bathtub with Shower
- Separate Shower
- Linen Closet In Bathroom
Laundry
- Laundry on main level
- Laundry in Bathroom
- Dryer
- Washer
Basement
- Walk-Out Basement
- Basement Fills Entire Space Under The House
- Interior and Exterior Basement Entry
- Block Basement Construction
Eco-Friendly Details
- Energy-Efficient Thermostat
- Solar Power System
Outdoor Features
- Private Water Access
- Walking Distance to Water
- Balcony
- Covered Deck
- Covered Patio or Porch
- Exterior Lighting
- Greenhouse
- Outdoor Storage
- Rain Gutters
Utilities
- Forced Air Heating and Cooling System
- 2 Cooling Zones
- 4 Heating Zones
- Heating System Uses Propane
- Pellet Stove burns compressed wood to generate heat
- Radiant Heating System
- Generator Hookup
- 200+ Amp Service
- 100 Amp Service
- 60 Amp Service
- Power Generator
- Private Water Source
- Tankless Water Heater
- Private Sewer
- Internet Available
- Cable TV Available
Additional Features
- Property is near schools
- Barn or Stable
- Horses Allowed On Property
Listing and Financial Details
- Assessor Parcel Number 3741249
Community Details
Overview
- No Home Owners Association
- Near Conservation Area
Amenities
- Shops
Recreation
- Park
- Community Stables
- Jogging Path
Map
Home Values in the Area
Average Home Value in this Area
Tax History
| Year | Tax Paid | Tax Assessment Tax Assessment Total Assessment is a certain percentage of the fair market value that is determined by local assessors to be the total taxable value of land and additions on the property. | Land | Improvement |
|---|---|---|---|---|
| 2025 | $10,966 | $770,100 | $137,300 | $632,800 |
| 2024 | $11,523 | $777,000 | $124,600 | $652,400 |
| 2023 | $10,618 | $773,900 | $119,700 | $654,200 |
| 2022 | $10,819 | $685,200 | $108,000 | $577,200 |
| 2021 | $10,728 | $642,400 | $107,300 | $535,100 |
| 2020 | $10,902 | $619,100 | $94,800 | $524,300 |
| 2019 | $10,679 | $596,900 | $86,800 | $510,100 |
| 2018 | $10,573 | $583,200 | $86,800 | $496,400 |
| 2017 | $9,682 | $528,500 | $86,800 | $441,700 |
| 2016 | $8,827 | $508,200 | $89,000 | $419,200 |
| 2015 | $8,133 | $460,800 | $89,000 | $371,800 |
| 2014 | $1,523 | $89,000 | $89,000 | $0 |
Property History
| Date | Event | Price | List to Sale | Price per Sq Ft |
|---|---|---|---|---|
| 10/14/2025 10/14/25 | Pending | -- | -- | -- |
| 09/14/2025 09/14/25 | Price Changed | $1,100,000 | -4.3% | $428 / Sq Ft |
| 08/26/2025 08/26/25 | Price Changed | $1,150,000 | -4.1% | $447 / Sq Ft |
| 07/10/2025 07/10/25 | Price Changed | $1,199,000 | -7.8% | $466 / Sq Ft |
| 06/04/2025 06/04/25 | For Sale | $1,300,000 | -- | $506 / Sq Ft |
Purchase History
| Date | Type | Sale Price | Title Company |
|---|---|---|---|
| Deed | $92,500 | -- |
Source: MLS Property Information Network (MLS PIN)
MLS Number: 73385461
APN: RUTL-66 A 2.04
- 81 Glenwood Place
- 107 Campbell St
- 271 Glenwood Rd
- 175 Glenwood Rd
- 101 Brintnal Dr
- 35 Brintnal Dr
- 184 E County Rd
- 2 Simon Davis Dr
- 147 E County Rd Unit 149
- 139 E County Rd Unit 139
- 56 Hubbardston Rd
- 146 Wachusett St
- 40 Brunelle Dr
- 34 Marjorie Ln
- 16 Richards Ave
- 166 Ball Hill Rd
- 45 Old Colony Rd
- 55 Pommogussett Rd
- 6 Ten Rod Rd
- 6 Hickory Dr
