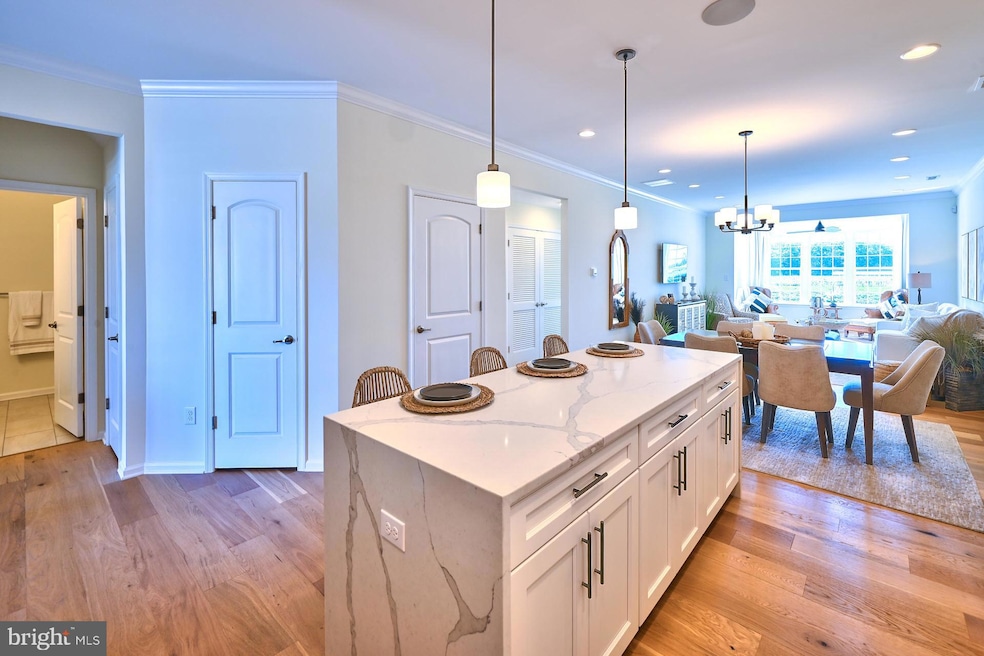
4 Panmure Way Williamstown, NJ 08094
Estimated payment $3,894/month
Highlights
- New Construction
- Gourmet Kitchen
- Open Floorplan
- Senior Living
- Scenic Views
- Carriage House
About This Home
Beautiful Greenbrier Model Home is ready for you! Luxurious finishes including custom quartz kitchen countertops with extended waterfall island and backsplash, and additional wall and base 42" Designer Soft Closing Cabinets, Engineered Hardwood Floors throughout first floor living area. Crown Molding, Stereo system and upgraded recessed lighting to complement the features in the home.
Free Sunroom allows extra space to entertain, with walls of windows and a sliding glass door opening to a 10x10 custom paver patio.
Owner's bedroom and owner's bath with upgraded designer tiled floor AND shower wall, with a marble seat and custom glass enclosure. 2nd Bedroom and full bath located on the first floor as well.
Expanded loft with a bonus area and a finished walk-in Attic storage area.
Outstanding Design and exquisite living space. So many model home custom features. You'll think you're in heaven! Don't wait too long! Give us a call for your personal tour!
Townhouse Details
Home Type
- Townhome
Est. Annual Taxes
- $11,246
Year Built
- Built in 2022 | New Construction
Lot Details
- 5,489 Sq Ft Lot
- Rural Setting
- Sprinkler System
- Property is in excellent condition
HOA Fees
- $233 Monthly HOA Fees
Parking
- 1 Car Direct Access Garage
- 4 Driveway Spaces
- Oversized Parking
- Front Facing Garage
- Garage Door Opener
Home Design
- Carriage House
- Craftsman Architecture
- Slab Foundation
- Frame Construction
- Architectural Shingle Roof
- Vinyl Siding
- Concrete Perimeter Foundation
Interior Spaces
- 1,998 Sq Ft Home
- Property has 1.5 Levels
- Open Floorplan
- Sound System
- Crown Molding
- Ceiling Fan
- Recessed Lighting
- ENERGY STAR Qualified Windows with Low Emissivity
- Insulated Windows
- Window Screens
- Insulated Doors
- Family Room Off Kitchen
- Loft
- Scenic Vista Views
- Attic
Kitchen
- Gourmet Kitchen
- Gas Oven or Range
- Self-Cleaning Oven
- Built-In Range
- Built-In Microwave
- Ice Maker
- Dishwasher
- Stainless Steel Appliances
- Kitchen Island
- Upgraded Countertops
- Disposal
Flooring
- Engineered Wood
- Carpet
- Tile or Brick
Bedrooms and Bathrooms
- 2 Main Level Bedrooms
- Walk-In Closet
Laundry
- Laundry on main level
- Washer
- Gas Dryer
Home Security
- Home Security System
- Motion Detectors
Eco-Friendly Details
- Energy-Efficient Appliances
- ENERGY STAR Qualified Equipment
Outdoor Features
- Sport Court
- Patio
Utilities
- Forced Air Heating and Cooling System
- Ductless Heating Or Cooling System
- Tankless Water Heater
- Natural Gas Water Heater
Listing and Financial Details
- Tax Lot 00001
- Assessor Parcel Number 11-14801 03-00001
Community Details
Overview
- Senior Living
- Senior Community | Residents must be 55 or older
- Corner Property Management HOA
- The Greens Subdivision, Greenbrier Floorplan
- Property Manager
Recreation
- Heated Community Pool
- Saltwater Community Pool
Pet Policy
- Pets Allowed
Security
- Carbon Monoxide Detectors
- Fire and Smoke Detector
Map
Home Values in the Area
Average Home Value in this Area
Tax History
| Year | Tax Paid | Tax Assessment Tax Assessment Total Assessment is a certain percentage of the fair market value that is determined by local assessors to be the total taxable value of land and additions on the property. | Land | Improvement |
|---|---|---|---|---|
| 2025 | $11,634 | $317,700 | $53,200 | $264,500 |
| 2024 | $11,548 | $317,700 | $53,200 | $264,500 |
| 2023 | $11,548 | $317,700 | $53,200 | $264,500 |
| 2022 | $962 | $26,600 | $26,600 | $0 |
Property History
| Date | Event | Price | Change | Sq Ft Price |
|---|---|---|---|---|
| 07/22/2025 07/22/25 | Price Changed | $499,900 | -4.8% | $250 / Sq Ft |
| 05/18/2025 05/18/25 | For Sale | $524,900 | -- | $263 / Sq Ft |
Mortgage History
| Date | Status | Loan Amount | Loan Type |
|---|---|---|---|
| Closed | $6,490,000 | Commercial |
Similar Homes in Williamstown, NJ
Source: Bright MLS
MLS Number: NJGL2057262
APN: 11-14801-03-00002
- Wedgewood Plan at The Greens
- Greenbrier Plan at The Greens
- Woodcrest Plan at The Greens
- 2 Panmure Way
- 41 Prestwick Ln
- 43 Prestwick Ln
- 39 Prestwick Ln
- 40 Prestwick Ln
- 38 Prestwick Ln
- 34 Prestwick Ln
- 7 Prestwick Ln
- 21 Prestwick Ln
- 19 Prestwick Ln
- 35 Prestwick Ln
- 37 Prestwick Ln
- 33 Prestwick Ln
- 1566 Pitman Downer Rd
- 11 Cider Press Ln
- 80 Wendee Way
- 3 Dorothy Dr
- 2202 Tanglewood Ct Unit 2202
- 100 Town Center Blvd
- 1201 Justin Way
- 432 Aldeberan Dr
- 365 Aldeberan Dr
- 2 Sparrow Cir
- 195 Fries Mill Rd
- 1000 Fawn Dr
- 30 Brighton Place
- 691 Berlin - Cross Keys Rd
- 1123 Meadows Dr
- 275 E High St
- 228 High St E Unit 2ND FL
- 81 Stoneshire Dr
- 252 Hollybush Gardens
- 124 Sherwood Dr
- 14 Andrew Ct
- 34 Delsea Dr S Unit A
- 385 N Tuckahoe Rd Unit 916
- 385 N Tuckahoe Rd Unit 968






