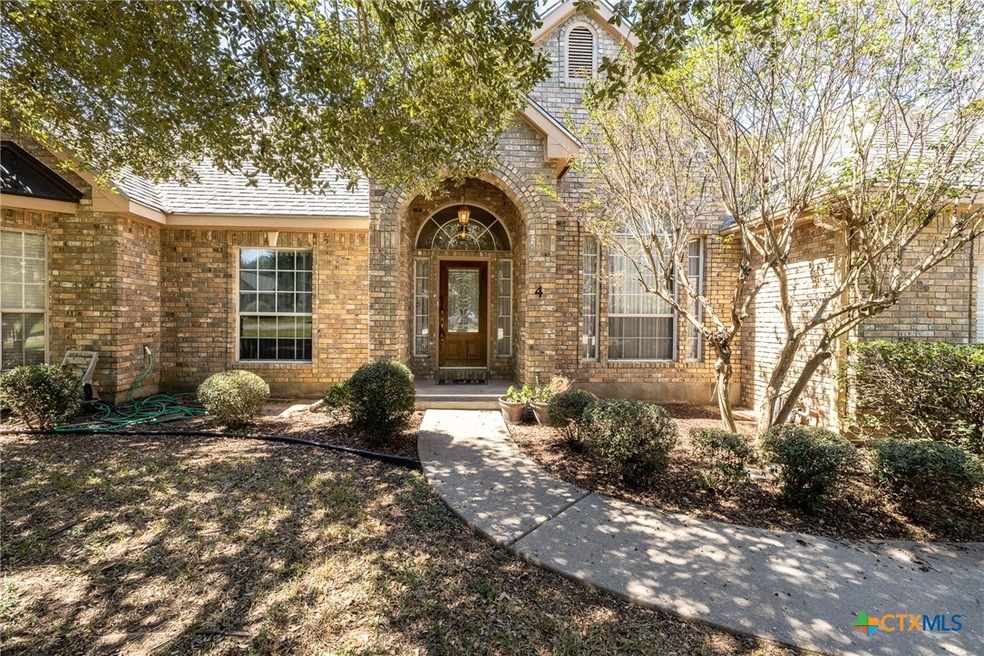
4 Park Place Dr Gonzales, TX 78629
Estimated payment $3,061/month
Highlights
- 0.51 Acre Lot
- Mature Trees
- High Ceiling
- Open Floorplan
- Traditional Architecture
- Granite Countertops
About This Home
PRICE IMPROVEMENT! Welcome to this spacious custom home located in the desirable Park Place subdivision. As you enter the foyer you will find the formal dining room and separate office. The living room features a fireplace, built-in bookcases and tray ceiling and is open to the kitchen and breakfast area. The kitchen offers a center island, custom cabinets, a walk-in pantry and an eat-in bar, stainless steel appliances and granite countertops. The breakfast nook has additional cabinetry with windows providing natural light while looking out at the spacious backyard. The primary suite is spacious and provides two large walk-in closets while the primary bath has a jetted tub, separate shower and dual vanities. You will also find two guest bedrooms and a guest bath with tub/shower. There is a covered patio, large backyard and separate building with utilities. Included is lovely landscaping, sprinkler system, 2 car side entry garage and a security system. Don't let this opportunity to live in Gonzales' most desireable neighborhood slip away.
Listing Agent
Heritage Oak Realty Brokerage Phone: (830) 672-2522 License #0454575 Listed on: 10/06/2024
Home Details
Home Type
- Single Family
Est. Annual Taxes
- $5,918
Year Built
- Built in 2000
Lot Details
- 0.51 Acre Lot
- Wood Fence
- Back Yard Fenced
- Mature Trees
Parking
- 2 Car Garage
Home Design
- Traditional Architecture
- Brick Exterior Construction
- Slab Foundation
- Masonry
Interior Spaces
- 2,333 Sq Ft Home
- Property has 1 Level
- Open Floorplan
- Built-In Features
- Bookcases
- Crown Molding
- Tray Ceiling
- High Ceiling
- Ceiling Fan
- Electric Fireplace
- Entrance Foyer
- Family Room with Fireplace
- Formal Dining Room
- Security System Owned
Kitchen
- Built-In Oven
- Electric Cooktop
- Range Hood
- Plumbed For Ice Maker
- Dishwasher
- Granite Countertops
Flooring
- Carpet
- Ceramic Tile
Bedrooms and Bathrooms
- 3 Bedrooms
- Dual Closets
- 2 Full Bathrooms
- Double Vanity
Laundry
- Laundry Room
- Dryer
Outdoor Features
- Covered patio or porch
- Outdoor Storage
- Outbuilding
Location
- City Lot
Utilities
- Central Heating and Cooling System
- Underground Utilities
- Electric Water Heater
- High Speed Internet
Community Details
- Property has a Home Owners Association
- Park Place Sub Subdivision
Listing and Financial Details
- Assessor Parcel Number 14885
- Seller Considering Concessions
Map
Home Values in the Area
Average Home Value in this Area
Tax History
| Year | Tax Paid | Tax Assessment Tax Assessment Total Assessment is a certain percentage of the fair market value that is determined by local assessors to be the total taxable value of land and additions on the property. | Land | Improvement |
|---|---|---|---|---|
| 2024 | $5,752 | $335,750 | $20,950 | $314,800 |
| 2023 | $2,426 | $306,590 | $18,800 | $287,790 |
| 2022 | $6,255 | $305,580 | $17,790 | $287,790 |
| 2021 | $6,764 | $302,890 | $17,790 | $285,100 |
| 2020 | $6,174 | $268,420 | $16,170 | $252,250 |
| 2019 | $6,359 | $263,800 | $16,170 | $247,630 |
| 2018 | $5,918 | $253,190 | $16,170 | $237,020 |
| 2017 | $5,524 | $249,040 | $16,170 | $232,870 |
| 2015 | -- | $242,670 | $16,170 | $226,500 |
| 2014 | -- | $242,670 | $16,170 | $226,500 |
Property History
| Date | Event | Price | Change | Sq Ft Price |
|---|---|---|---|---|
| 07/16/2025 07/16/25 | Price Changed | $465,000 | -2.1% | $199 / Sq Ft |
| 11/12/2024 11/12/24 | Price Changed | $475,000 | -4.0% | $204 / Sq Ft |
| 10/06/2024 10/06/24 | For Sale | $495,000 | -- | $212 / Sq Ft |
Purchase History
| Date | Type | Sale Price | Title Company |
|---|---|---|---|
| Vendors Lien | -- | None Available |
Mortgage History
| Date | Status | Loan Amount | Loan Type |
|---|---|---|---|
| Open | $141,848 | Future Advance Clause Open End Mortgage |
Similar Homes in Gonzales, TX
Source: Central Texas MLS (CTXMLS)
MLS Number: 557979
APN: 14885
- 110 Live Oak St
- 301 Live Oak St
- 2015 Zint St
- 113 Tanglewood Trail
- 104 N Fair St
- 4725 Farm To Market Road 532
- 1223 N Sarah Dewitt Dr
- 3508 Moulton Rd
- 3534 Highway 90 Alternate
- 3534 Us Highway 90a E
- 25 Oak St
- 1420 Harwood St
- 701 Clark St
- 1338 Donovan St
- 1413 Summit Dr
- 1318 Neuman St
- 218 De Witt St
- TBD Matterhorn St
- 310 Darst St
- 1701 Waco St Unit 15
- 511 St John St
- 256 County Road 481
- 336 Co Rd 90b
- 55 Brieger Rd
- 132 Talon Dr
- 601 N Lancaster
- 106 Huff St
- 221 Peach St
- 903 S Magnolia Ave Unit 3
- 943 S Pecan Ave
- 721 S Laurel Ave
- 703 S Laurel Ave
- 613.5 S Laurel Ave
- 615 S Laurel Ave
- 1006 E Fannin St
- 317 S Magnolia Ave
- 516 E Bowie St
- 314 E Houston St
- 345 Farm To Market Road 86 Unit 20






