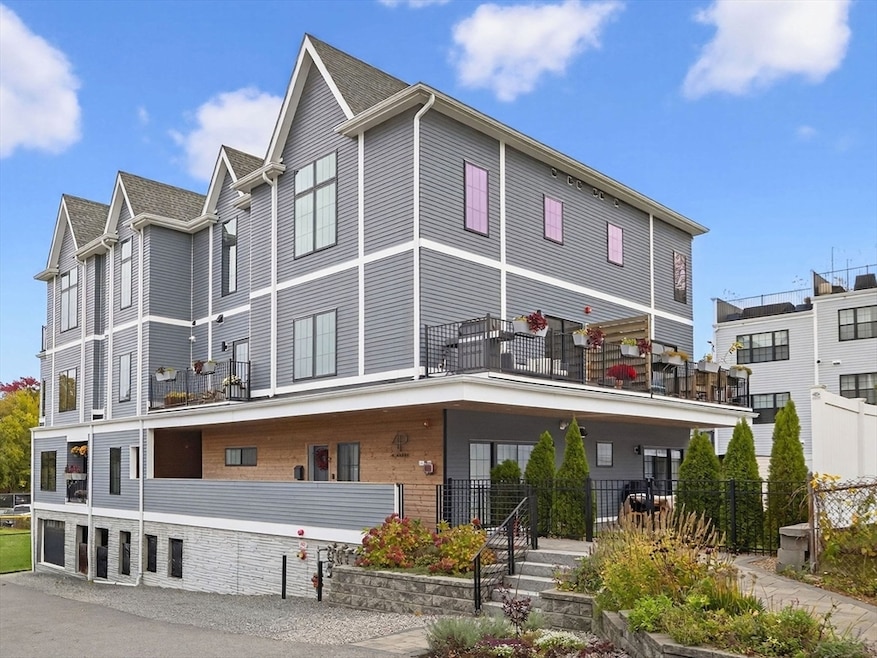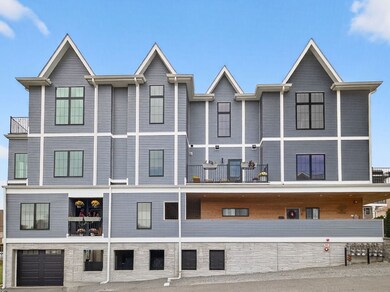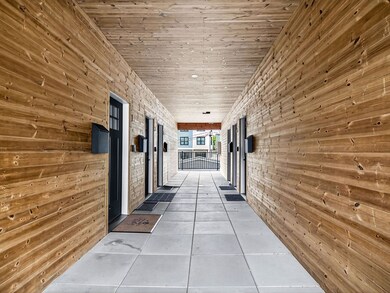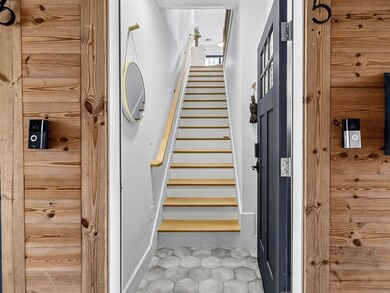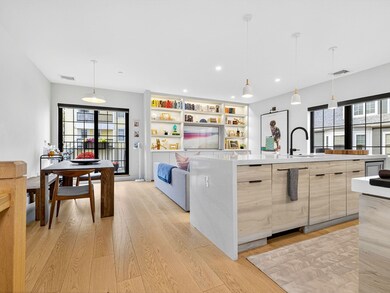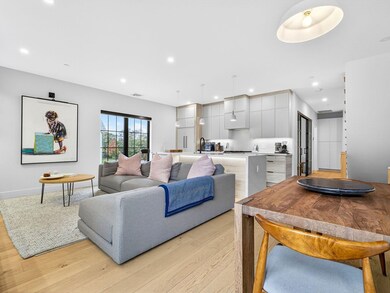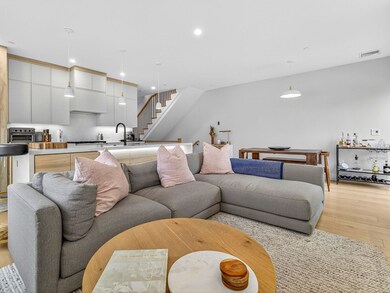4 Payne St Unit 5 Dorchester, MA 02122
Neponset-Port Norfolk NeighborhoodEstimated payment $5,739/month
Highlights
- Deck
- Wood Flooring
- Jogging Path
- Property is near public transit
- Community Pool
- 4-minute walk to Victory Road Park
About This Home
One of Dorchester’s most striking homes, 4 Payne Street offers a fresh, architectural take on city living. Tucked beside a leafy park at the end of a quiet cul-de-sac at the base of Pope’s Hill, these residences blend clean lines with warmth and function. This duplex features a private entry, two decks off the main level, custom built-ins and a sunlit glass-framed study perfect for working or creating. Upstairs, 17’ cathedral ceilings make the bedrooms feel expansive, and the primary suite features a spa-like bath and a next-level walk-in closet. Wide-plank white oak floors in a soft matte finish bring a natural, modern feel throughout. The kitchen shines with paneled Fisher & Paykel appliances, mitered Calacatta Gold waterfall counters and sleek custom millwork. With garage parking, central air, pet-friendly living and proximity to I-93, downtown, McGonagle’s, Adams Village and Dorchester’s beaches, this home nails city style, comfort and connection.
Property Details
Home Type
- Condominium
Est. Annual Taxes
- $5,363
Year Built
- Built in 2021
HOA Fees
- $386 Monthly HOA Fees
Parking
- 1 Car Attached Garage
- Tuck Under Parking
Home Design
- Entry on the 2nd floor
- Frame Construction
Interior Spaces
- 1,604 Sq Ft Home
- 2-Story Property
- Insulated Windows
- Insulated Doors
- Wood Flooring
Kitchen
- Range
- Microwave
- Freezer
- Dishwasher
- Disposal
Bedrooms and Bathrooms
- 2 Bedrooms
Laundry
- Laundry in unit
- Dryer
- Washer
Eco-Friendly Details
- Energy-Efficient Thermostat
Outdoor Features
- Deck
- Porch
Location
- Property is near public transit
- Property is near schools
Schools
- Bps Elementary And Middle School
- Bps High School
Utilities
- Forced Air Heating and Cooling System
- 2 Cooling Zones
- 2 Heating Zones
Listing and Financial Details
- Assessor Parcel Number 1600268010,1312121
Community Details
Overview
- Association fees include water, sewer, insurance, maintenance structure, snow removal, trash
- 6 Units
- Low-Rise Condominium
- 4 Payne Community
Amenities
- Shops
Recreation
- Community Pool
- Jogging Path
Pet Policy
- Pets Allowed
Map
Home Values in the Area
Average Home Value in this Area
Tax History
| Year | Tax Paid | Tax Assessment Tax Assessment Total Assessment is a certain percentage of the fair market value that is determined by local assessors to be the total taxable value of land and additions on the property. | Land | Improvement |
|---|---|---|---|---|
| 2025 | $9,306 | $803,600 | $0 | $803,600 |
| 2024 | $8,397 | $770,400 | $0 | $770,400 |
| 2023 | $8,031 | $747,800 | $0 | $747,800 |
Property History
| Date | Event | Price | List to Sale | Price per Sq Ft | Prior Sale |
|---|---|---|---|---|---|
| 11/05/2025 11/05/25 | For Sale | $929,000 | +14.8% | $579 / Sq Ft | |
| 08/30/2021 08/30/21 | Sold | $809,000 | 0.0% | $504 / Sq Ft | View Prior Sale |
| 04/12/2021 04/12/21 | Pending | -- | -- | -- | |
| 04/01/2021 04/01/21 | For Sale | $809,000 | -- | $504 / Sq Ft |
Source: MLS Property Information Network (MLS PIN)
MLS Number: 73451817
APN: CBOS W:16 P:00268 S:010
- 34 Houghton St
- 60 Houghton St Unit 62
- 6 Agawam St
- 1 Claymont Terrace
- 3 N Munroe Terrace
- 108 King St Unit 3
- 104 King St Unit 2
- 96 King St Unit 1
- 10 Saco St Unit 4
- 41 Rosemont St Unit 3
- 382 Adams St Unit 384-1
- 381 Adams St Unit 3
- 217 Neponset Ave Unit 33
- 223 Neponset Ave Unit 2
- 20 Leslie St
- 36 Mckone St Unit 2
- 36 Mckone St
- 36 Mckone St Unit 1
- 84-86 Park St
- 334 Centre St Unit 101
- 46 Houghton St Unit 3
- 128 Neponset Ave Unit 1
- 187 Neponset Ave Unit 2
- 780 Morrissey Blvd Unit FL4-ID1119
- 780 Morrissey Blvd Unit FL4-ID1120
- 780 Morrissey Blvd Unit FL2-ID1121
- 92 King St Unit 2
- 29 S Munroe Terrace Unit PH
- 780 William t Morrissey Blvd
- 48 N Munroe Terrace
- 31 Train St Unit 3Furnished
- 11 Victory Rd Unit 28
- 16 Victory Rd Unit 1
- 16 Saco St Unit 2
- 10 Saco St Unit 4
- 393 Adams St Unit 3
- 440 Adams St Unit 1
- 2 Neponset Ave Unit 3
- 95 Dix St Unit 2
- 381 Centre St Unit 3
