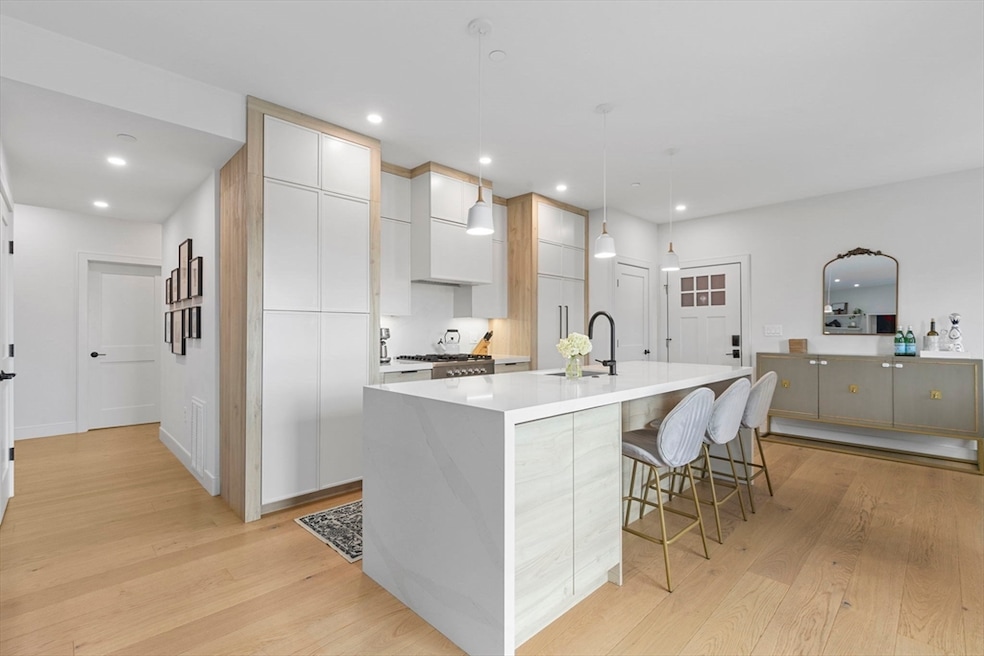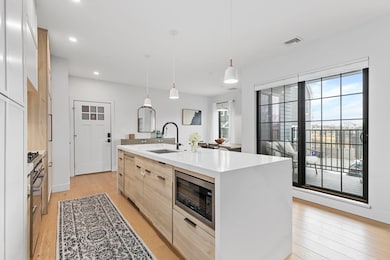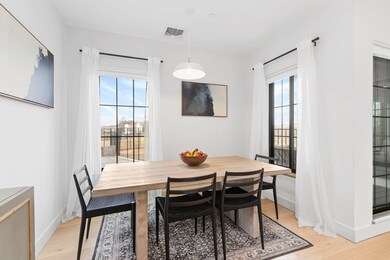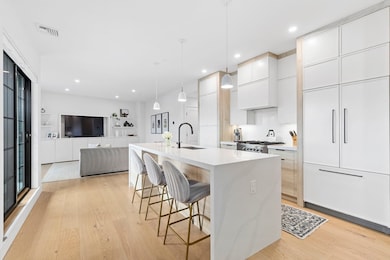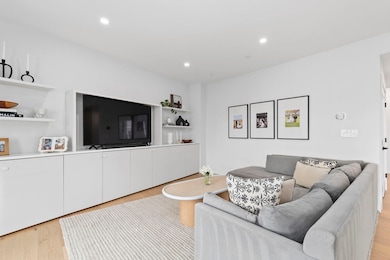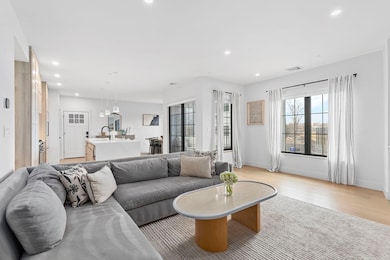
4 Payne St Unit One Dorchester, MA 02122
Neponset-Port Norfolk NeighborhoodHighlights
- Marina
- Medical Services
- Wood Flooring
- Golf Course Community
- Property is near public transit
- 4-minute walk to Victory Road Park
About This Home
As of September 2025Ideally placed next to Victory Road Park at the end of a private cul-de-sac, this recently constructed 3-bed, 2-bath residence is defined by beautifully crafted detail. The captivating design features oversized windows that harness natural light and maximize views from your private side deck. Wide plank white oak flooring is installed throughout and the kitchen is lined with paneled Fisher Paykal appliances to complement a waterfall island & generous cabinet space. Central AC, in-unit laundry and most importantly, off-street parking round out the highlights of this impressive home. Located in the heart of Pope’s Hill, this condo provides convenient access to grocery stores, pharmacies, coffee shops, restaurants, and more. Enjoy the proximity to a park next door, public transportation, and highway access.
Last Agent to Sell the Property
Kevin Lewis
Coldwell Banker Realty - Hingham Listed on: 06/10/2025

Property Details
Home Type
- Condominium
Est. Annual Taxes
- $8,644
Year Built
- Built in 2020
HOA Fees
- $343 Monthly HOA Fees
Parking
- 1 Car Attached Garage
- Tuck Under Parking
- Off-Street Parking
- Deeded Parking
Home Design
- Frame Construction
- Shingle Roof
- Rubber Roof
Interior Spaces
- 1,472 Sq Ft Home
- 1-Story Property
- Decorative Lighting
- Light Fixtures
- Wood Flooring
Kitchen
- Range
- Microwave
- Freezer
- Dishwasher
- Kitchen Island
- Disposal
Bedrooms and Bathrooms
- 3 Bedrooms
- Walk-In Closet
- 2 Full Bathrooms
- Double Vanity
- Bathtub with Shower
- Separate Shower
Laundry
- Laundry on main level
- Dryer
- Washer
Outdoor Features
- Balcony
Location
- Property is near public transit
- Property is near schools
Utilities
- Forced Air Heating and Cooling System
- 1 Cooling Zone
Listing and Financial Details
- Assessor Parcel Number W:16 P:00268 S:002,5201830
Community Details
Overview
- Association fees include water, sewer, insurance, maintenance structure, snow removal, trash
- 6 Units
- Low-Rise Condominium
Amenities
- Medical Services
- Shops
- Coin Laundry
Recreation
- Marina
- Golf Course Community
- Park
- Jogging Path
- Bike Trail
Pet Policy
- Call for details about the types of pets allowed
Similar Homes in the area
Home Values in the Area
Average Home Value in this Area
Property History
| Date | Event | Price | Change | Sq Ft Price |
|---|---|---|---|---|
| 09/05/2025 09/05/25 | Sold | $765,000 | -2.5% | $520 / Sq Ft |
| 08/04/2025 08/04/25 | Pending | -- | -- | -- |
| 07/31/2025 07/31/25 | Price Changed | $785,000 | -1.8% | $533 / Sq Ft |
| 07/07/2025 07/07/25 | For Sale | $799,000 | +4.4% | $543 / Sq Ft |
| 06/26/2025 06/26/25 | Off Market | $765,000 | -- | -- |
| 06/10/2025 06/10/25 | For Sale | $799,000 | -- | $543 / Sq Ft |
Tax History Compared to Growth
Agents Affiliated with this Home
-
K
Seller's Agent in 2025
Kevin Lewis
Coldwell Banker Realty - Hingham
-
Aidan Flanagan
A
Seller Co-Listing Agent in 2025
Aidan Flanagan
Coldwell Banker Realty - Hingham
(781) 285-8028
4 in this area
56 Total Sales
Map
Source: MLS Property Information Network (MLS PIN)
MLS Number: 73388207
- 4 Payne St Unit THREE
- 60 Houghton St Unit 62
- 34 Houghton St
- 30 N Munroe Terrace Unit 2
- 45 S Munroe Terrace Unit 2
- 217 Neponset Ave Unit 33
- 10 Saco St Unit 4
- 411 Adams St
- 381 Adams St Unit 2
- 36 Mckone St Unit 2
- 36 Mckone St Unit 1
- 36 Mckone St
- 96 Dix St Unit 6
- 21 Ashland St Unit 21
- 1 Elm St Unit 4
- 64 Ashland St Unit 2
- 336 Adams St Unit 22
- 77 Dix St Unit 6
- 48 Coffey St Unit 10A
- 7 Bloomington St
