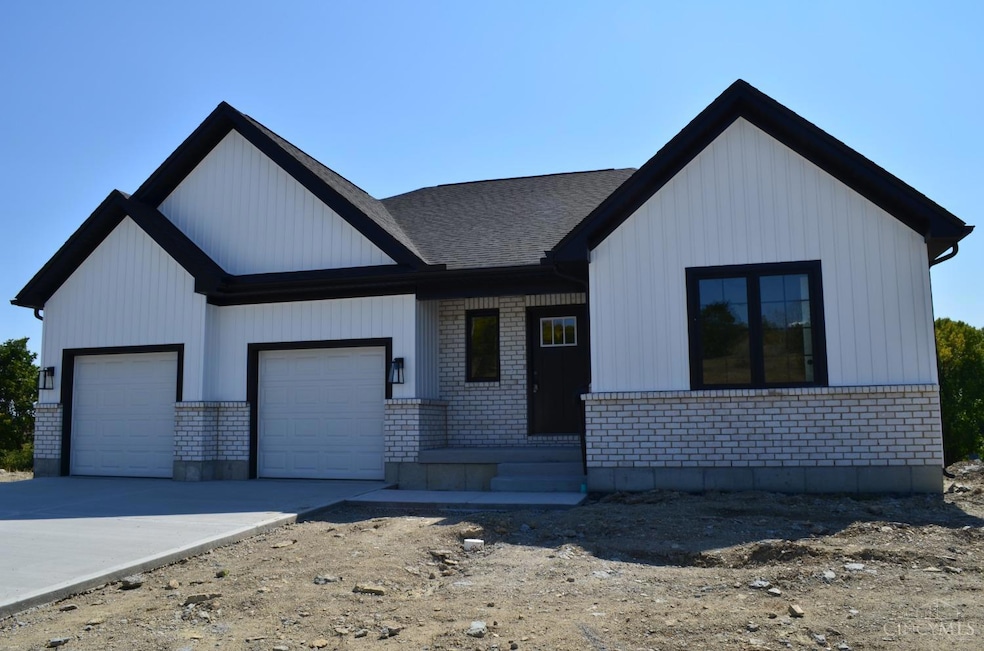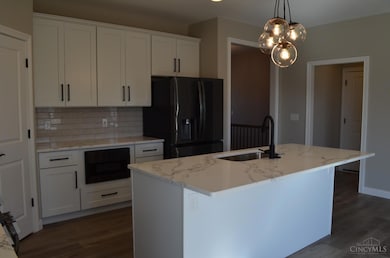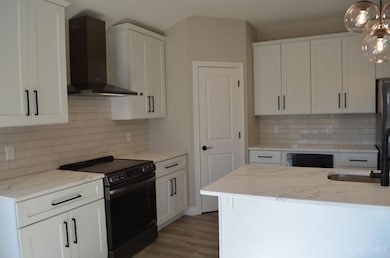
$464,900
- 3 Beds
- 3 Baths
- 2,330 Sq Ft
- 5975 Oakridge Dr
- Hamilton, OH
Discover peace and privacy in this beautifully maintained ranch nestled on over an acre of land filled with mature trees. Inside, you'll find a large living room with a cozy stone fireplace and mirrored accents that enhance the natural light. The generous kitchen features granite countertops, stainless steel appliances, abundant cabinetry, a planning desk, and gleaming hardwood floors, perfect
Juanita Gray Comey & Shepherd






