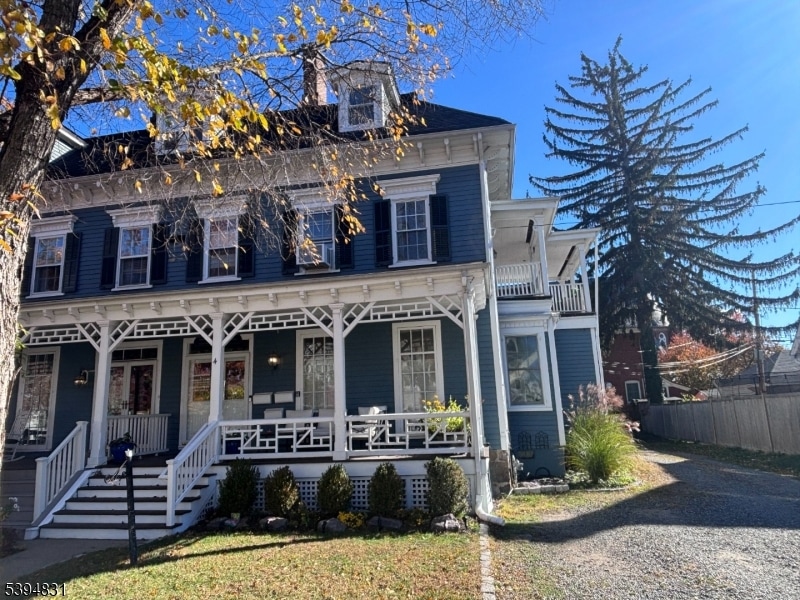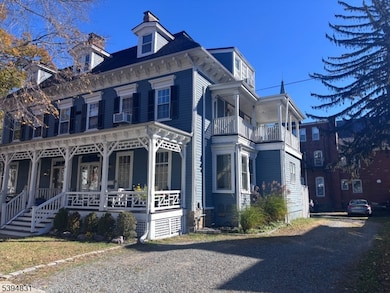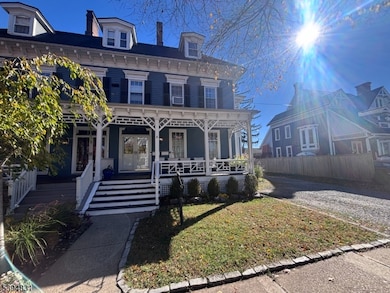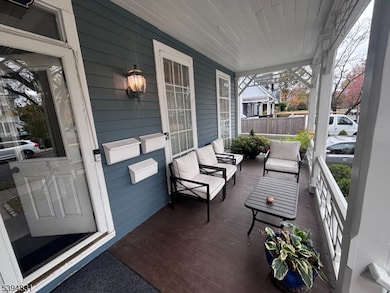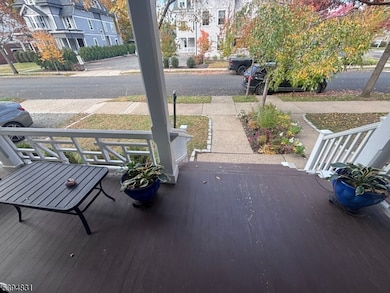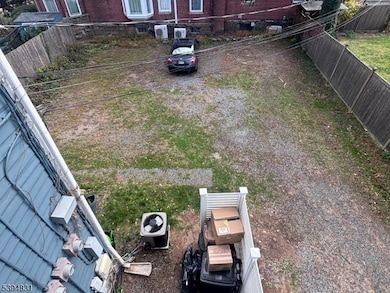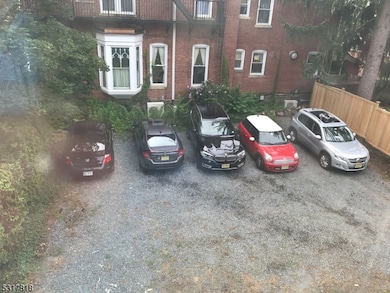4 Perry St Morristown, NJ 07960
Estimated payment $9,612/month
Highlights
- Wood Fence
- Level Lot
- Wood Siding
- Hillcrest School Rated A-
About This Home
Discover the perfect blend of charm and convenience with this delightful mixed-use property, ideally situated in the vibrant heart of Downtown Morristown. Just a short stroll from the train station, public transit, restaurants, theaters, and more, this versatile space is a rare find. The first floor features three private offices, a welcoming reception area, a comfortable waiting room, a kitchenette, Print and Copy Area, and a bathroom. The upper level offers cozy apartments, providing an excellent opportunity for rental income or the option to live on-site while managing your business downstairs, convert the entire building into a stunning single-family townhome style, or hold it as a lucrative investment. Permitted uses include: Office (General & Professional), Medical, Art gallery, Child-care center, single-family, and multi-family. Additionally, this property is connected (attached dwelling - Different Owner) to 2 Perry Street, Don't miss this unique chance to establish your business or enhance your investment portfolio in a thriving community!
Property Details
Home Type
- Multi-Family
Est. Annual Taxes
- $14,006
Year Built
- Built in 1870
Lot Details
- 5,663 Sq Ft Lot
- Wood Fence
- Level Lot
Home Design
- Wood Siding
Bedrooms and Bathrooms
- 3 Bedrooms
Parking
- 6 Parking Spaces
- Stone Driveway
- On-Street Parking
- Off-Street Parking
Additional Features
- Walk-Out Basement
- Multiple Heating Units
Community Details
- 3,500 Sq Ft Building
Listing and Financial Details
- Assessor Parcel Number 2324-06205-0000-00007-0000-
Map
Home Values in the Area
Average Home Value in this Area
Tax History
| Year | Tax Paid | Tax Assessment Tax Assessment Total Assessment is a certain percentage of the fair market value that is determined by local assessors to be the total taxable value of land and additions on the property. | Land | Improvement |
|---|---|---|---|---|
| 2025 | $14,006 | $889,300 | $360,000 | $529,300 |
| 2024 | $12,722 | $889,300 | $360,000 | $529,300 |
| 2023 | $12,722 | $437,800 | $270,000 | $167,800 |
| 2022 | $12,574 | $437,800 | $270,000 | $167,800 |
| 2021 | $12,574 | $437,800 | $270,000 | $167,800 |
| 2020 | $12,622 | $437,800 | $270,000 | $167,800 |
| 2019 | $12,617 | $437,800 | $270,000 | $167,800 |
| 2018 | $12,455 | $437,800 | $270,000 | $167,800 |
| 2017 | $12,083 | $437,800 | $270,000 | $167,800 |
| 2016 | $11,772 | $437,800 | $270,000 | $167,800 |
| 2015 | $11,492 | $437,800 | $270,000 | $167,800 |
| 2014 | $11,365 | $437,800 | $270,000 | $167,800 |
Property History
| Date | Event | Price | List to Sale | Price per Sq Ft |
|---|---|---|---|---|
| 10/31/2025 10/31/25 | For Sale | $1,599,000 | -- | $457 / Sq Ft |
Purchase History
| Date | Type | Sale Price | Title Company |
|---|---|---|---|
| Deed | $625,000 | Multiple | |
| Deed | $429,000 | -- | |
| Interfamily Deed Transfer | -- | -- |
Mortgage History
| Date | Status | Loan Amount | Loan Type |
|---|---|---|---|
| Open | $500,000 | Commercial | |
| Previous Owner | $343,200 | Commercial |
Source: Garden State MLS
MLS Number: 3995677
APN: 24-06205-0000-00007
- 81 Macculloch Ave
- 48 Miller Rd Unit 50
- 40 Park - Unit 315 Unit 315
- 21 Franklin Place
- 51 Mount Kemble Ave Unit 405
- 7 Prospect St Unit 705
- 58 Chestnut St Unit 1
- 86 Chestnut St
- 60 Chestnut St Unit 2
- 25 Phoenix Ave
- 80 Western Ave
- 39 Clinton Place
- 89 Western Ave
- 10 Westminster Place
- 194 James St
- 320 South St Unit F
- 320 South St Unit E
- 7 Sherwood Dr
- 172 Franklin St
- 7 John Glenn Rd
- 12 Elm St Unit B
- 183 South St Unit a2
- 71 Madison St Unit 2
- 110 South St Unit 205
- 30 Elm St
- 34-36 Elm St
- 218 South St
- 12 Wetmore Ave Unit 1
- 41 Elm St
- 11 Dehart St
- 232 South St
- 22 Franklin Place
- 17 Hill St
- 46 S Park Place Unit 3
- 10 King St
- 45 Market St
- 123 Morris St Unit B
- 34 Hill St
- 46 Mount Kemble Ave Unit A
- 44 Hill St
