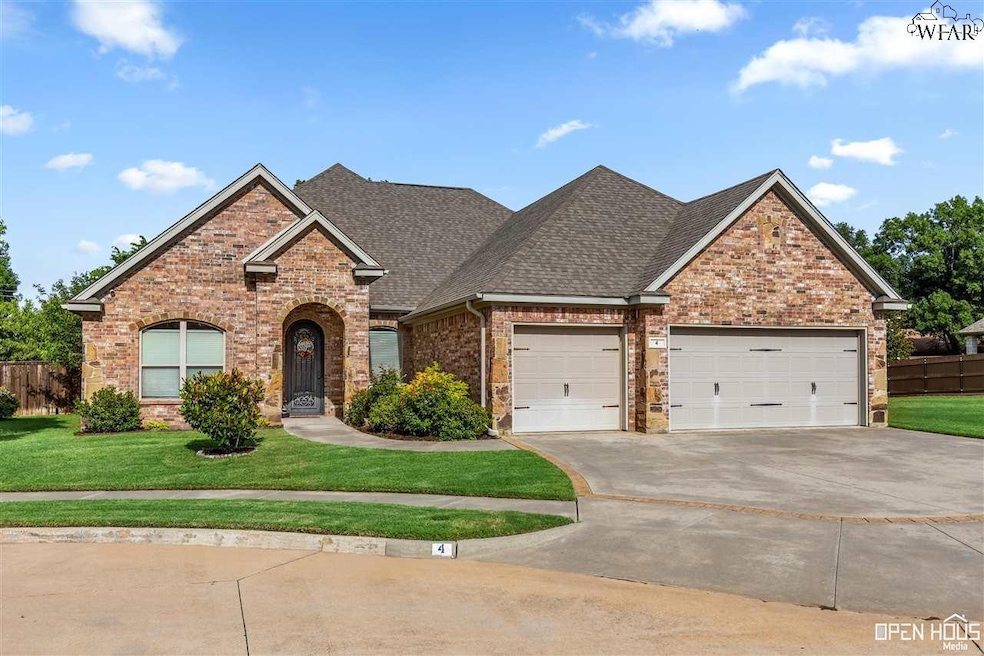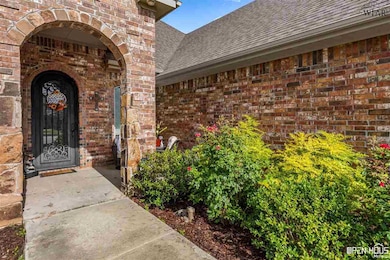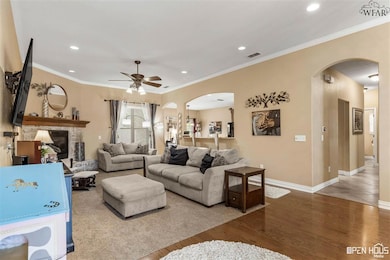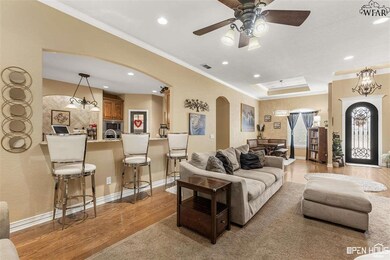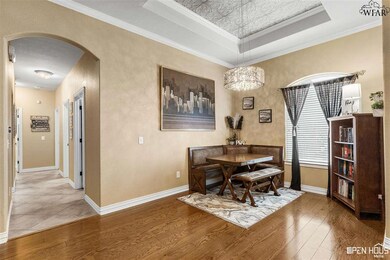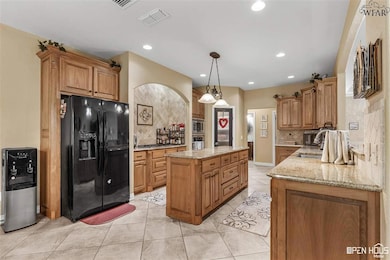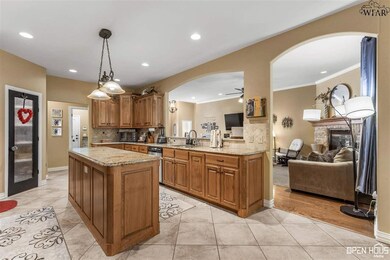4 Pillars Ct Unit 4 pillars court For Wichita Falls, TX 76302
4
Beds
2.5
Baths
2,424
Sq Ft
7,144
Sq Ft Lot
Highlights
- Wood Flooring
- Covered patio or porch
- Cul-De-Sac
- Granite Countertops
- Breakfast Room
- Plantation Shutters
About This Home
Exquisitely crafted by Harmon & Holcomb, this Energy Star Parade of Homes masterpiece offers 4 bedrooms, 2.5 baths, and an open layout with a gas log fireplace. The primary suite boasts a sitting area, spa-like bath, & dual walk-in closets. A formal dining room and gourmet kitchen with granite, an island, and a breakfast bar lead to a charming breakfast room & covered patio. Elegant crown molding, recessed lighting, a tankless water heater, & a new 30-year roof complete this stunning home. Tornado Shelter
Home Details
Home Type
- Single Family
Est. Annual Taxes
- $9,231
Year Built
- Built in 2010
Lot Details
- Cul-De-Sac
- West Facing Home
- Privacy Fence
- Sprinkler System
Home Design
- Brick Exterior Construction
- Slab Foundation
- Composition Roof
- Stone Veneer
Interior Spaces
- 2,424 Sq Ft Home
- 1-Story Property
- Gas Fireplace
- Double Pane Windows
- Plantation Shutters
- Living Room with Fireplace
- Breakfast Room
- Utility Room
- Washer and Electric Dryer Hookup
- Home Security System
Kitchen
- Breakfast Bar
- Gas Cooktop
- Dishwasher
- Granite Countertops
- Disposal
Flooring
- Wood
- Carpet
- Tile
Bedrooms and Bathrooms
- 4 Bedrooms
- Linen Closet
- Walk-In Closet
Parking
- 3 Car Attached Garage
- Garage Door Opener
Additional Features
- Covered patio or porch
- Central Heating and Cooling System
Community Details
- Pets Allowed
Map
Source: Wichita Falls Association of REALTORS®
MLS Number: 178551
APN: 101197
Nearby Homes
- 4303 Gorman Rd
- 1602 Brenda Hursh Dr
- 4504 Dunbarton Dr
- 1704 Hursh Ave
- 1602 Burlington St
- 1540 Glendale Dr
- 1531 Primrose Dr
- 1536 Melody Ln
- 1528 Glendale Dr
- 1539 Melody Ln
- 4025 Lake Park Dr
- 1612 Christine Rd
- 4515 Westridge Dr
- 12 Park Place Ct
- 2009 Heather Ln
- 4725 Florist St
- 4116 Picasso Dr
- 3903 Southmoor Ln
- 4205 Seabury Dr
- 4500 Weeks Park Ln
