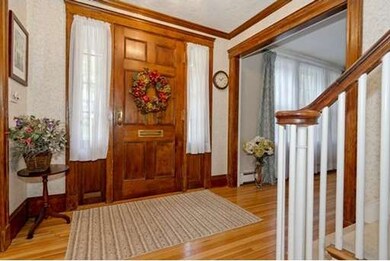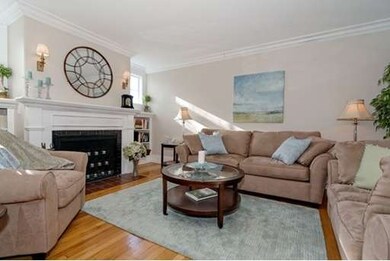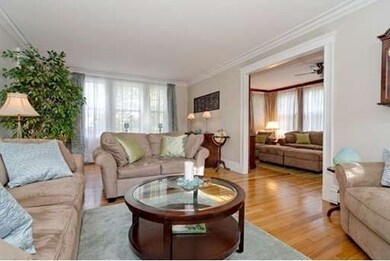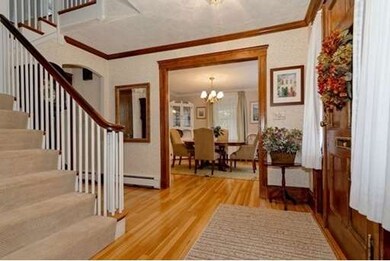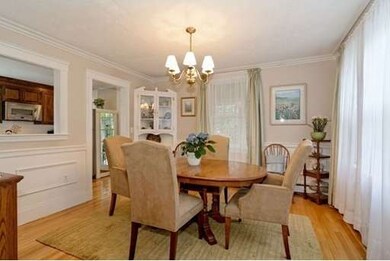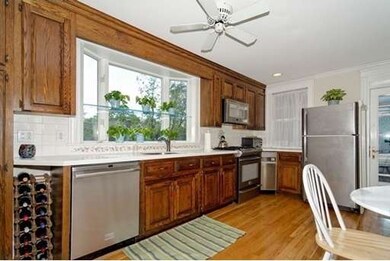
4 Pine Crest Rd Newton Center, MA 02459
Newton Highlands NeighborhoodAbout This Home
As of July 2024The location you've been waiting for! Close to Crystal Lake, Newton Highlands shops, restaurants, and the GreenLine, this classic center entrance Colonial is in pristine condition. First floor features foyer with natural woodwork, gracious fireplaced living room with built-ins and bright family room with lots of storage. Handsome dining room with wainscotting opens to eat-in kitchen. Recently renovated serene master bedroom with electric fireplace, vaulted ceiling with cove lighting and spa-like bathroom with radiant heat. Finished lower level consisting of 2 rooms, waiting area and half bath offers many possibilities. Extra large, privately situated screened-in porch with mahogany floor. Beautifully landscaped grounds. Offers, if any, due by noon on Tuesday, May 19.
Last Agent to Sell the Property
William Raveis R.E. & Home Services Listed on: 05/13/2015

Home Details
Home Type
Single Family
Est. Annual Taxes
$16,018
Year Built
1928
Lot Details
0
Listing Details
- Lot Description: Corner, Paved Drive
- Other Agent: 1.00
- Special Features: None
- Property Sub Type: Detached
- Year Built: 1928
Interior Features
- Appliances: Range, Dishwasher, Compactor, Microwave, Refrigerator, Washer, Dryer
- Fireplaces: 2
- Has Basement: Yes
- Fireplaces: 2
- Primary Bathroom: Yes
- Number of Rooms: 7
- Amenities: Public Transportation, Shopping, Park, Highway Access, Public School, T-Station
- Electric: 200 Amps
- Flooring: Wall to Wall Carpet, Hardwood, Stone / Slate
- Interior Amenities: Cable Available
- Basement: Full, Finished, Interior Access
- Bedroom 2: Second Floor
- Bedroom 3: Second Floor
- Bathroom #1: First Floor
- Bathroom #2: Second Floor
- Bathroom #3: Second Floor
- Kitchen: First Floor
- Laundry Room: Basement
- Living Room: First Floor
- Master Bedroom: Second Floor
- Master Bedroom Description: Fireplace, Ceiling Fan(s), Closet - Walk-in, Flooring - Hardwood, Cable Hookup
- Dining Room: First Floor
- Family Room: First Floor
Exterior Features
- Roof: Asphalt/Fiberglass Shingles
- Construction: Frame
- Exterior: Clapboard
- Exterior Features: Porch - Screened, Patio, Professional Landscaping, Sprinkler System
- Foundation: Poured Concrete
Garage/Parking
- Garage Parking: Under
- Garage Spaces: 1
- Parking Spaces: 4
Utilities
- Cooling: Window AC
- Heating: Hot Water Baseboard, Gas
- Heat Zones: 4
- Hot Water: Natural Gas
- Utility Connections: for Gas Range, for Electric Dryer, Washer Hookup
Schools
- Elementary School: Mason Rice
- Middle School: Brown
- High School: Newton South
Lot Info
- Assessor Parcel Number: S:62 B:004 L:0062
Ownership History
Purchase Details
Home Financials for this Owner
Home Financials are based on the most recent Mortgage that was taken out on this home.Similar Homes in the area
Home Values in the Area
Average Home Value in this Area
Purchase History
| Date | Type | Sale Price | Title Company |
|---|---|---|---|
| Not Resolvable | $1,227,000 | -- |
Mortgage History
| Date | Status | Loan Amount | Loan Type |
|---|---|---|---|
| Open | $485,000 | Stand Alone Refi Refinance Of Original Loan | |
| Open | $1,245,000 | Purchase Money Mortgage | |
| Closed | $1,245,000 | Purchase Money Mortgage | |
| Closed | $775,000 | Purchase Money Mortgage | |
| Previous Owner | $250,000 | No Value Available | |
| Previous Owner | $100,000 | No Value Available | |
| Previous Owner | $50,000 | No Value Available | |
| Previous Owner | $203,000 | No Value Available | |
| Previous Owner | $125,000 | No Value Available |
Property History
| Date | Event | Price | Change | Sq Ft Price |
|---|---|---|---|---|
| 07/03/2024 07/03/24 | Sold | $1,905,000 | +6.1% | $724 / Sq Ft |
| 06/01/2024 06/01/24 | Pending | -- | -- | -- |
| 05/29/2024 05/29/24 | For Sale | $1,795,000 | 0.0% | $683 / Sq Ft |
| 05/21/2024 05/21/24 | Pending | -- | -- | -- |
| 05/16/2024 05/16/24 | For Sale | $1,795,000 | +46.3% | $683 / Sq Ft |
| 07/22/2015 07/22/15 | Sold | $1,227,000 | 0.0% | $472 / Sq Ft |
| 05/31/2015 05/31/15 | Pending | -- | -- | -- |
| 05/20/2015 05/20/15 | Off Market | $1,227,000 | -- | -- |
| 05/13/2015 05/13/15 | For Sale | $1,150,000 | -- | $442 / Sq Ft |
Tax History Compared to Growth
Tax History
| Year | Tax Paid | Tax Assessment Tax Assessment Total Assessment is a certain percentage of the fair market value that is determined by local assessors to be the total taxable value of land and additions on the property. | Land | Improvement |
|---|---|---|---|---|
| 2025 | $16,018 | $1,634,500 | $987,000 | $647,500 |
| 2024 | $15,488 | $1,586,900 | $958,300 | $628,600 |
| 2023 | $14,658 | $1,439,900 | $732,900 | $707,000 |
| 2022 | $14,025 | $1,333,200 | $678,600 | $654,600 |
| 2021 | $13,533 | $1,257,700 | $640,200 | $617,500 |
| 2020 | $13,130 | $1,257,700 | $640,200 | $617,500 |
| 2019 | $12,760 | $1,221,100 | $621,600 | $599,500 |
| 2018 | $12,112 | $1,119,400 | $562,600 | $556,800 |
| 2017 | $11,743 | $1,056,000 | $530,800 | $525,200 |
| 2016 | $9,592 | $842,900 | $496,100 | $346,800 |
| 2015 | $9,146 | $787,800 | $463,600 | $324,200 |
Agents Affiliated with this Home
-

Seller's Agent in 2024
Ilene Solomon
Coldwell Banker Realty - Newton
(617) 969-2447
16 in this area
179 Total Sales
-
L
Seller Co-Listing Agent in 2024
Lilya Sorkin
Coldwell Banker Realty - Newton
(617) 792-6254
6 in this area
45 Total Sales
-
J
Buyer's Agent in 2024
Joshua Rothschild
Joshua Rothschild
-

Seller's Agent in 2015
Barbara Lietzke
William Raveis R.E. & Home Services
(617) 645-3120
11 in this area
109 Total Sales
Map
Source: MLS Property Information Network (MLS PIN)
MLS Number: 71835877
APN: NEWT-000062-000004-000062
- 951 Walnut St
- 9 Albion Place
- 32 Wilson Cir Unit 32
- 28 Wilson Cir Unit 28
- 26 Wilson Cir Unit 26
- 1114 Beacon St Unit 111
- 1114 Beacon St Unit 109
- 1114 Beacon St Unit 308
- 1114 Beacon St Unit 102
- 1114 Beacon St Unit 101
- 1114 Beacon St Unit 107
- 1114 Beacon St Unit 105
- 1114 Beacon St Unit 207
- 1114 Beacon St Unit 209
- 1114 Beacon St Unit 305
- 1114 Beacon St Unit 210
- 1114 Beacon St Unit 306
- 1114 Beacon St Unit 310
- 1114 Beacon St Unit 309
- 1114 Beacon St Unit 304

