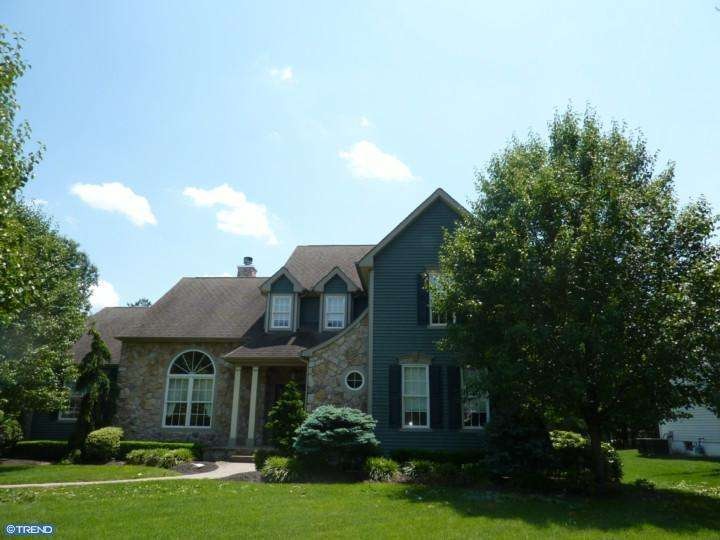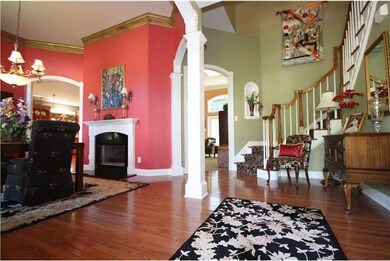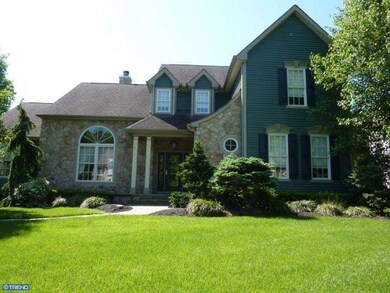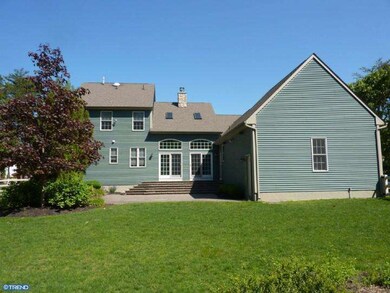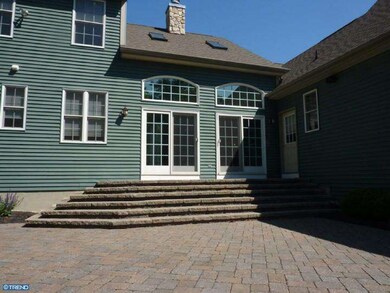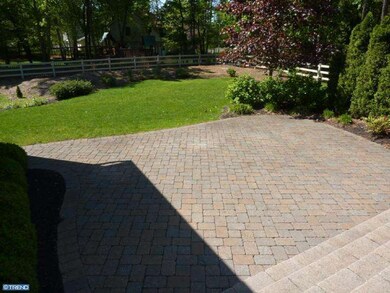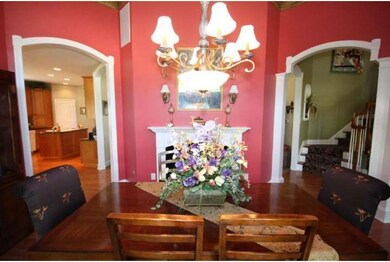
4 Pine Ridge Ct Sewell, NJ 08080
Washington Township NeighborhoodHighlights
- Colonial Architecture
- No HOA
- Built-In Self-Cleaning Double Oven
- Wood Flooring
- Breakfast Area or Nook
- Skylights
About This Home
As of January 2019Move right into this GORGEOUS Custom Built Home in desirable Pine Ridge Estates in Washington Twp!!! You definately have to drive by this home to see it! It is in a beautiful development of custom homes!! Gorgeous entry way w hardwood flrs & gorgeous custom staircase. Large family rm w tons of sunlight, skylights & double sided fireplace into dining rm. Large dining room w 11 ft ceilings & gorgeous molding. Large 1st flr master suite w 2 walk-in closets & large bathroom w shower & garden tub. Upstairs has loft area perfect for an office, fam rm & 2 bdrms. Fam rm upstairs can be converted to 5th bdrm (has large walk-in closet). Gorgeous gourmet Kitchen w GRANITE, DOUBLE OVENS, Commerical cook top, brkfst bar & large eat in area. Tons of storage, Central vac, custom moldings, upgrades galor, security system, zoned heat, beautiful landscaping, large fenced in yard, 2 car garage, central vacuum, PAVER PATIO, FINISHED BASEMENT the list goes on....Make your appt today before this great home is gone!!
Last Agent to Sell the Property
Keller Williams Realty - Washington Township License #453715 Listed on: 05/11/2012

Home Details
Home Type
- Single Family
Est. Annual Taxes
- $15,251
Year Built
- Built in 2004
Lot Details
- 0.44 Acre Lot
- Lot Dimensions are 100x193
- Sprinkler System
- Property is in good condition
Home Design
- Colonial Architecture
- Farmhouse Style Home
- Stone Siding
- Vinyl Siding
Interior Spaces
- Property has 2 Levels
- Central Vacuum
- Ceiling height of 9 feet or more
- Skylights
- Stone Fireplace
- Gas Fireplace
- Family Room
- Living Room
- Dining Room
- Finished Basement
- Basement Fills Entire Space Under The House
- Home Security System
- Laundry on main level
Kitchen
- Breakfast Area or Nook
- Butlers Pantry
- Built-In Self-Cleaning Double Oven
- Cooktop
- Dishwasher
- Kitchen Island
- Disposal
Flooring
- Wood
- Wall to Wall Carpet
- Tile or Brick
Bedrooms and Bathrooms
- 5 Bedrooms
- En-Suite Primary Bedroom
- En-Suite Bathroom
Parking
- 3 Open Parking Spaces
- 5 Parking Spaces
Outdoor Features
- Patio
Utilities
- Zoned Heating and Cooling System
- Heating System Uses Gas
- Natural Gas Water Heater
- Cable TV Available
Community Details
- No Home Owners Association
- Pine Ridge Estates Subdivision
Listing and Financial Details
- Tax Lot 00015 03
- Assessor Parcel Number 18-00198-00015 03
Ownership History
Purchase Details
Home Financials for this Owner
Home Financials are based on the most recent Mortgage that was taken out on this home.Purchase Details
Home Financials for this Owner
Home Financials are based on the most recent Mortgage that was taken out on this home.Purchase Details
Home Financials for this Owner
Home Financials are based on the most recent Mortgage that was taken out on this home.Similar Homes in the area
Home Values in the Area
Average Home Value in this Area
Purchase History
| Date | Type | Sale Price | Title Company |
|---|---|---|---|
| Bargain Sale Deed | $460,000 | Westcor Land Title Ins Co | |
| Deed | $420,000 | Foundation Title Llc | |
| Bargain Sale Deed | $429,500 | Fidelity National Title |
Mortgage History
| Date | Status | Loan Amount | Loan Type |
|---|---|---|---|
| Open | $20,245 | New Conventional | |
| Open | $321,500 | New Conventional | |
| Previous Owner | $368,000 | New Conventional | |
| Previous Owner | $378,000 | New Conventional | |
| Previous Owner | $370,000 | No Value Available | |
| Previous Owner | $325,000 | No Value Available |
Property History
| Date | Event | Price | Change | Sq Ft Price |
|---|---|---|---|---|
| 01/04/2019 01/04/19 | Sold | $460,000 | 0.0% | $153 / Sq Ft |
| 11/11/2018 11/11/18 | Pending | -- | -- | -- |
| 10/25/2018 10/25/18 | Price Changed | $459,900 | -2.1% | $153 / Sq Ft |
| 09/22/2018 09/22/18 | For Sale | $469,900 | +11.9% | $156 / Sq Ft |
| 07/11/2012 07/11/12 | Sold | $420,000 | -4.5% | -- |
| 06/08/2012 06/08/12 | Pending | -- | -- | -- |
| 05/11/2012 05/11/12 | For Sale | $439,900 | -- | -- |
Tax History Compared to Growth
Tax History
| Year | Tax Paid | Tax Assessment Tax Assessment Total Assessment is a certain percentage of the fair market value that is determined by local assessors to be the total taxable value of land and additions on the property. | Land | Improvement |
|---|---|---|---|---|
| 2025 | $16,475 | $445,400 | $84,500 | $360,900 |
| 2024 | $16,012 | $445,400 | $84,500 | $360,900 |
| 2023 | $16,012 | $445,400 | $84,500 | $360,900 |
| 2022 | $15,487 | $445,400 | $84,500 | $360,900 |
| 2021 | $11,391 | $445,400 | $84,500 | $360,900 |
| 2020 | $14,981 | $443,100 | $82,200 | $360,900 |
| 2019 | $13,217 | $362,600 | $82,200 | $280,400 |
| 2018 | $13,068 | $362,600 | $82,200 | $280,400 |
| 2017 | $12,905 | $362,600 | $82,200 | $280,400 |
| 2016 | $12,829 | $362,600 | $82,200 | $280,400 |
| 2015 | $12,647 | $362,600 | $82,200 | $280,400 |
| 2014 | $12,249 | $362,600 | $82,200 | $280,400 |
Agents Affiliated with this Home
-
Andrea Schoelkopf

Seller's Agent in 2019
Andrea Schoelkopf
Century 21 - Rauh & Johns
(609) 221-4577
28 in this area
101 Total Sales
-
Kelli Fishbein, CCIM

Buyer's Agent in 2019
Kelli Fishbein, CCIM
Keller Williams Realty - Cherry Hill
(609) 413-1120
5 in this area
100 Total Sales
-
Kimberly Schempp

Seller's Agent in 2012
Kimberly Schempp
Keller Williams Realty - Washington Township
(609) 221-1252
59 in this area
146 Total Sales
-
Peter Sklikas

Seller Co-Listing Agent in 2012
Peter Sklikas
Keller Williams Realty - Washington Township
(856) 404-5049
54 in this area
125 Total Sales
Map
Source: Bright MLS
MLS Number: 1003959724
APN: 18-00198-0000-00015-03
- 74 Greenleigh Dr
- 27 Upton Way
- 445 Hurffville Grenloch Rd
- 310 Michael Terrace
- 5 Trakenner Walk
- 102 Bryant Rd
- 208 Dorado Ave
- 315 Woodbury Turnersville Rd
- 313 Rd
- 329 Woodbury - Turnersville Rd
- 518 Cambridge Rd
- 55 Berkshire Dr
- 12 Palmer Ct
- 25 Berkshire Dr
- 102 Forrest Dr
- 44 Cranford Rd
- 63 Cranford Rd
- 26 Sheffield Ln
- 11 Samantha Ct
- 36 Norwich Dr
