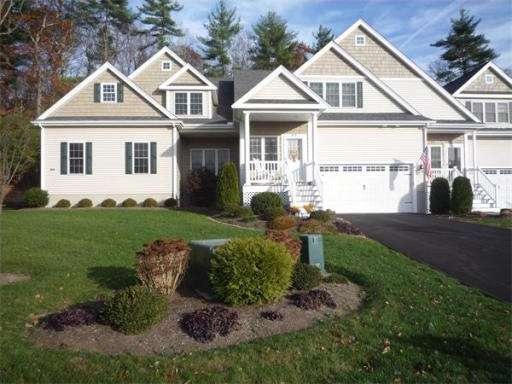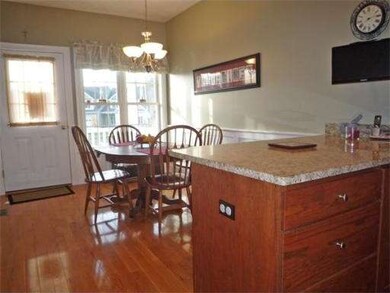
4 Pine Ridge Dr Unit 3 Medway, MA 02053
About This Home
As of June 2024An Elegant Townhouse in a Neighborhood of Single Family Homes Offers Considerable Space with a Contemporary, Attractive Flair Designed for Comfortable Living. This Luxury Townhouse Offers a Spacious, Eat-in Kitchen w/ Granite Pennisula, Custom Cabinetry, Wainscotting & Tumble Tile Backsplash. A Cathedral Ceiling Gas Fireplace Living Room Leads to Expanded Patio Overlooking Abutting Woods. 1st Floor Master w/Hardwood Floors w/Walnut In-lay, Walk-in Closet w/Custom Shelving & Double Sink, Granite Vanity & Jacuzzi Tub in Master Bath. Hardwood Stairs Leads to the Upper Level with a Family Room Loft w/ High Hat Lighting & Wall to Wall Carpet. Off the Loft is an Office w/Hardwood Floor, Custom Shelving, Built-in Desk Space & French Doors for Privacy. Two Good Sized Bedrooms both w/Walk-in Closets & Full Bath w/2 Linen Closets & Double Sink, Granite Vanity Finish off the 2nd Floor. The Basement has High Ceilings and Ample Space that could be Finished & Workshop Area with Shelving & Workbench
Last Agent to Sell the Property
Coldwell Banker Realty - Framingham Listed on: 11/12/2013

Property Details
Home Type
Condominium
Est. Annual Taxes
$6,875
Year Built
2009
Lot Details
0
Listing Details
- Unit Level: 1
- Unit Placement: Street, Middle
- Special Features: None
- Property Sub Type: Condos
- Year Built: 2009
Interior Features
- Has Basement: Yes
- Fireplaces: 1
- Primary Bathroom: Yes
- Number of Rooms: 8
- Amenities: Public Transportation, Shopping, Park, Walk/Jog Trails, Stables, Golf Course, Public School
- Electric: Circuit Breakers, 200 Amps
- Energy: Insulated Windows
- Flooring: Tile, Wall to Wall Carpet, Hardwood
- Insulation: Full
- Interior Amenities: Cable Available
- Bedroom 2: Second Floor, 22X12
- Bedroom 3: Second Floor, 23X13
- Bathroom #1: First Floor
- Bathroom #2: Second Floor
- Kitchen: First Floor, 28X9
- Laundry Room: First Floor
- Living Room: First Floor, 17X16
- Master Bedroom: First Floor, 19X12
- Master Bedroom Description: Bathroom - Full, Bathroom - Double Vanity/Sink, Closet - Walk-in, Flooring - Hardwood, Flooring - Stone/Ceramic Tile, Hot Tub / Spa
- Dining Room: First Floor, 14X9
- Family Room: Second Floor, 17X16
Exterior Features
- Construction: Frame
- Exterior: Vinyl
- Exterior Unit Features: Porch, Patio
Garage/Parking
- Garage Parking: Attached
- Garage Spaces: 2
- Parking: Off-Street
- Parking Spaces: 6
Utilities
- Cooling Zones: 2
- Heat Zones: 2
- Hot Water: Natural Gas
- Utility Connections: for Gas Range, for Gas Oven, for Gas Dryer, Washer Hookup
Condo/Co-op/Association
- Condominium Name: Village at Pine Ridge
- Association Fee Includes: Master Insurance, Exterior Maintenance, Road Maintenance, Landscaping, Snow Removal, Walking/Jogging Trails
- Association Pool: No
- Management: Professional - Off Site
- Pets Allowed: Yes
- No Units: 20
- Unit Building: 3
Ownership History
Purchase Details
Home Financials for this Owner
Home Financials are based on the most recent Mortgage that was taken out on this home.Purchase Details
Home Financials for this Owner
Home Financials are based on the most recent Mortgage that was taken out on this home.Purchase Details
Home Financials for this Owner
Home Financials are based on the most recent Mortgage that was taken out on this home.Purchase Details
Home Financials for this Owner
Home Financials are based on the most recent Mortgage that was taken out on this home.Similar Home in Medway, MA
Home Values in the Area
Average Home Value in this Area
Purchase History
| Date | Type | Sale Price | Title Company |
|---|---|---|---|
| Condominium Deed | $665,000 | None Available | |
| Condominium Deed | $665,000 | None Available | |
| Deed | -- | -- | |
| Deed | -- | -- | |
| Not Resolvable | $395,000 | -- | |
| Deed | $405,000 | -- | |
| Deed | $405,000 | -- |
Mortgage History
| Date | Status | Loan Amount | Loan Type |
|---|---|---|---|
| Previous Owner | $125,000 | Stand Alone Refi Refinance Of Original Loan | |
| Previous Owner | $136,000 | Unknown | |
| Previous Owner | $140,000 | New Conventional | |
| Previous Owner | $353,000 | Stand Alone Refi Refinance Of Original Loan | |
| Previous Owner | $364,500 | Purchase Money Mortgage |
Property History
| Date | Event | Price | Change | Sq Ft Price |
|---|---|---|---|---|
| 06/27/2024 06/27/24 | Sold | $665,000 | +2.5% | $292 / Sq Ft |
| 05/04/2024 05/04/24 | Pending | -- | -- | -- |
| 05/03/2024 05/03/24 | For Sale | $649,000 | +64.3% | $285 / Sq Ft |
| 01/06/2014 01/06/14 | Sold | $395,000 | 0.0% | $159 / Sq Ft |
| 12/08/2013 12/08/13 | Pending | -- | -- | -- |
| 11/23/2013 11/23/13 | Off Market | $395,000 | -- | -- |
| 11/12/2013 11/12/13 | For Sale | $400,000 | -- | $161 / Sq Ft |
Tax History Compared to Growth
Tax History
| Year | Tax Paid | Tax Assessment Tax Assessment Total Assessment is a certain percentage of the fair market value that is determined by local assessors to be the total taxable value of land and additions on the property. | Land | Improvement |
|---|---|---|---|---|
| 2024 | $6,875 | $477,400 | $0 | $477,400 |
| 2023 | $7,203 | $451,900 | $0 | $451,900 |
| 2022 | $7,329 | $432,900 | $0 | $432,900 |
| 2021 | $7,291 | $417,600 | $0 | $417,600 |
| 2020 | $6,577 | $375,800 | $0 | $375,800 |
| 2019 | $6,430 | $378,900 | $0 | $378,900 |
| 2018 | $6,748 | $382,100 | $0 | $382,100 |
| 2017 | $6,736 | $375,900 | $0 | $375,900 |
| 2016 | $6,690 | $369,400 | $0 | $369,400 |
| 2015 | $6,738 | $369,400 | $0 | $369,400 |
| 2014 | $6,481 | $344,000 | $0 | $344,000 |
Agents Affiliated with this Home
-
M
Seller's Agent in 2024
Mark McGowan
Redfin Corp.
-

Buyer's Agent in 2024
Stacy Corrigan
Real Broker MA, LLC
(401) 829-8323
1 in this area
105 Total Sales
-

Seller's Agent in 2014
Lisa Paulette
Coldwell Banker Realty - Framingham
(617) 967-5890
13 in this area
124 Total Sales
-

Buyer's Agent in 2014
Claudia Hooper
Coldwell Banker Realty - Framingham
(508) 498-9670
1 in this area
13 Total Sales
Map
Source: MLS Property Information Network (MLS PIN)
MLS Number: 71607182
APN: MEDW-000062-000000-000002-C000000-43
- 242 Farm St
- 19 Village St
- 145 Acorn St
- 229 Bent St
- 48 Lakeshore Dr
- 1 John St
- 10 Macarthur Ave
- 76 River Rd
- 100 Bent St
- 10 Rockville Meadows Unit 10
- 28 Myrtle St
- 10 Populatic Street Extension
- 14 Charles Dr
- 234-236-0 Pleasant St
- 234 Pleasant St
- 65 Spencer St
- 209 Pleasant St
- 45 Main St
- 913 Eagles Nest Way Unit 913
- 711 Eagles Nest Way Unit 711






