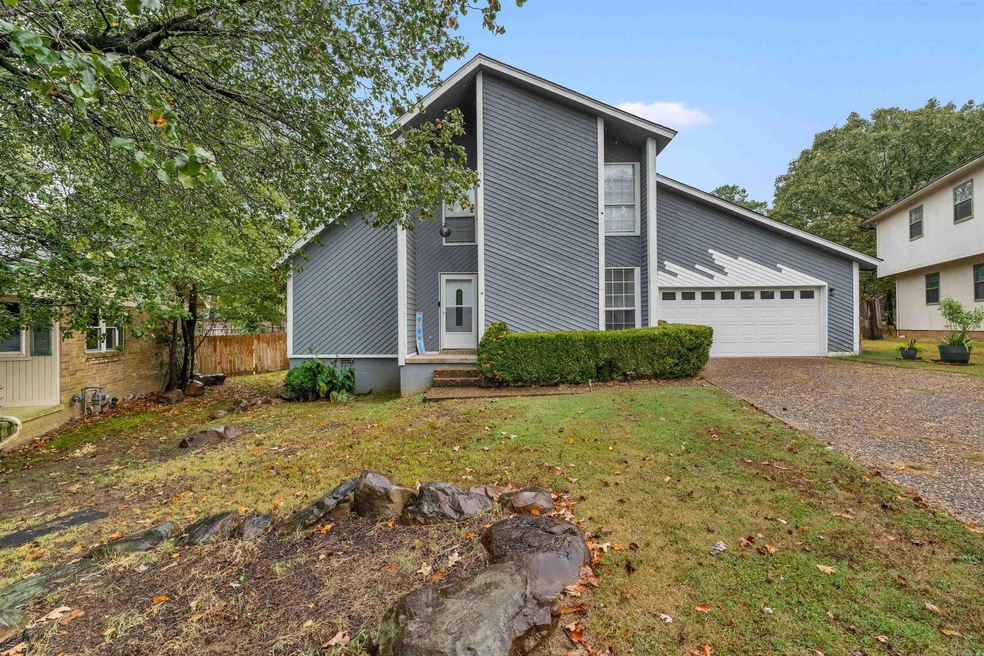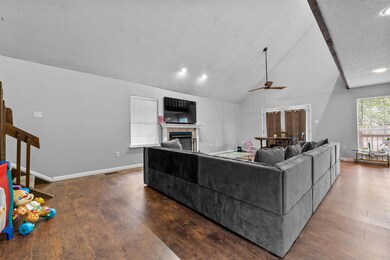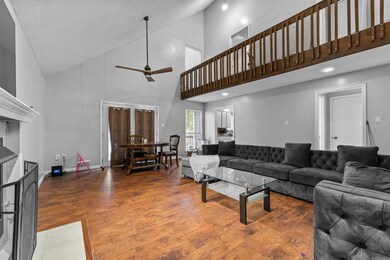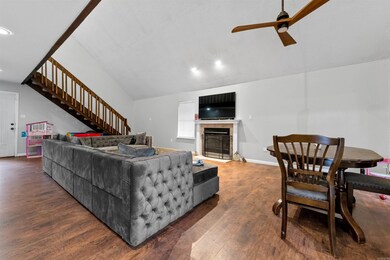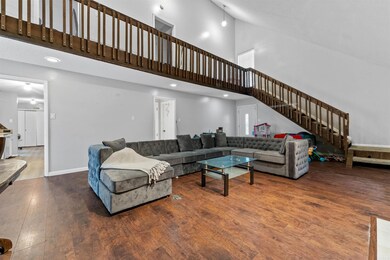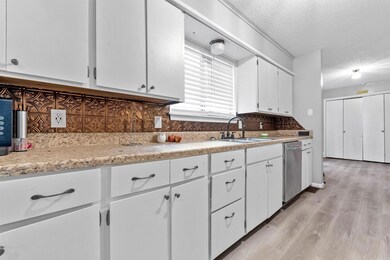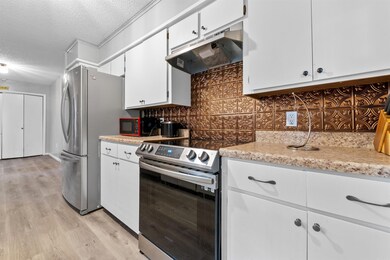
4 Pinecrest Ln Maumelle, AR 72113
Highlights
- Deck
- Wood Flooring
- Great Room
- Contemporary Architecture
- Main Floor Primary Bedroom
- Community Pool
About This Home
As of July 2024Nestled in the heart of Maumelle, this charming 3-bedroom, 2-bath home offers the perfect blend of modern elegance and cozy comfort. As you enter, you're greeted by an inviting open staircase, adorned with a catwalk that overlooks the spacious living area, creating a unique and airy ambiance. The galley-style kitchen, designed for both functionality and style, beckons culinary adventures. With three well-appointed bedrooms, this home provides ample space for family and guests. Park your vehicles with ease in the convenient 2-car garage. Step outside to a fully fenced backyard, perfect for gatherings, play, or relaxation. This residence promises a serene lifestyle in a picturesque Maumelle neighborhood, combining practicality and aesthetic appeal effortlessly.
Home Details
Home Type
- Single Family
Est. Annual Taxes
- $1,950
Year Built
- Built in 1977
Lot Details
- 10,019 Sq Ft Lot
- Wood Fence
- Level Lot
- Cleared Lot
Home Design
- Contemporary Architecture
- Frame Construction
- Composition Roof
Interior Spaces
- 1,946 Sq Ft Home
- 2-Story Property
- Built-in Bookshelves
- Ceiling Fan
- Wood Burning Fireplace
- Great Room
- Crawl Space
- Washer Hookup
Kitchen
- Eat-In Kitchen
- Stove
- Microwave
- Dishwasher
- Disposal
Flooring
- Wood
- Carpet
- Tile
Bedrooms and Bathrooms
- 3 Bedrooms
- Primary Bedroom on Main
- 2 Full Bathrooms
Parking
- 2 Car Garage
- Automatic Garage Door Opener
Outdoor Features
- Deck
Utilities
- Central Heating and Cooling System
- Electric Water Heater
Community Details
- Tennis Courts
- Community Playground
- Community Pool
- Bike Trail
Ownership History
Purchase Details
Home Financials for this Owner
Home Financials are based on the most recent Mortgage that was taken out on this home.Purchase Details
Home Financials for this Owner
Home Financials are based on the most recent Mortgage that was taken out on this home.Purchase Details
Home Financials for this Owner
Home Financials are based on the most recent Mortgage that was taken out on this home.Purchase Details
Purchase Details
Home Financials for this Owner
Home Financials are based on the most recent Mortgage that was taken out on this home.Similar Homes in Maumelle, AR
Home Values in the Area
Average Home Value in this Area
Purchase History
| Date | Type | Sale Price | Title Company |
|---|---|---|---|
| Warranty Deed | $185,000 | First National Title | |
| Warranty Deed | $154,000 | First National Title | |
| Warranty Deed | $148,000 | Attorney | |
| Warranty Deed | $135,000 | -- | |
| Warranty Deed | $123,000 | First National Title Company |
Mortgage History
| Date | Status | Loan Amount | Loan Type |
|---|---|---|---|
| Open | $227,260 | VA | |
| Closed | $181,649 | FHA | |
| Previous Owner | $151,210 | FHA | |
| Previous Owner | $133,000 | New Conventional | |
| Previous Owner | $116,707 | FHA | |
| Closed | $4,934 | No Value Available |
Property History
| Date | Event | Price | Change | Sq Ft Price |
|---|---|---|---|---|
| 07/12/2024 07/12/24 | Sold | $220,000 | 0.0% | $113 / Sq Ft |
| 06/06/2024 06/06/24 | Pending | -- | -- | -- |
| 05/30/2024 05/30/24 | Price Changed | $220,000 | -6.3% | $113 / Sq Ft |
| 05/21/2024 05/21/24 | Price Changed | $234,900 | -2.1% | $121 / Sq Ft |
| 05/16/2024 05/16/24 | Price Changed | $239,900 | -4.0% | $123 / Sq Ft |
| 05/13/2024 05/13/24 | For Sale | $249,900 | +35.1% | $128 / Sq Ft |
| 01/25/2022 01/25/22 | Sold | $185,000 | 0.0% | $95 / Sq Ft |
| 01/20/2022 01/20/22 | Pending | -- | -- | -- |
| 11/18/2021 11/18/21 | Price Changed | $185,000 | +5.7% | $95 / Sq Ft |
| 11/17/2021 11/17/21 | For Sale | $175,000 | -- | $90 / Sq Ft |
Tax History Compared to Growth
Tax History
| Year | Tax Paid | Tax Assessment Tax Assessment Total Assessment is a certain percentage of the fair market value that is determined by local assessors to be the total taxable value of land and additions on the property. | Land | Improvement |
|---|---|---|---|---|
| 2024 | $2,179 | $34,644 | $4,000 | $30,644 |
| 2023 | $2,179 | $34,644 | $4,000 | $30,644 |
| 2022 | $1,635 | $34,644 | $4,000 | $30,644 |
| 2021 | $1,740 | $27,660 | $5,600 | $22,060 |
| 2020 | $1,365 | $27,660 | $5,600 | $22,060 |
| 2019 | $1,365 | $27,660 | $5,600 | $22,060 |
| 2018 | $1,390 | $27,660 | $5,600 | $22,060 |
| 2017 | $1,390 | $27,660 | $5,600 | $22,060 |
| 2016 | $1,788 | $28,430 | $5,600 | $22,830 |
| 2015 | $1,788 | $28,430 | $5,600 | $22,830 |
| 2014 | $1,788 | $28,430 | $5,600 | $22,830 |
Agents Affiliated with this Home
-
Cindy Edgar

Seller's Agent in 2024
Cindy Edgar
Crye-Leike
(501) 626-8246
9 in this area
161 Total Sales
-
Patrick Beam
P
Buyer's Agent in 2024
Patrick Beam
The Legacy Team
(501) 575-5485
8 in this area
46 Total Sales
-
Jeannie Johnson

Seller's Agent in 2022
Jeannie Johnson
RE/MAX
(501) 350-1489
37 in this area
141 Total Sales
Map
Source: Cooperative Arkansas REALTORS® MLS
MLS Number: 24016550
APN: 42M-011-00-012-00
- 40 Prince Dr
- 9 Oak Ridge Dr
- 101 Pine Forest Dr
- 20 Coronado Cove
- 6 Oak Forest Loop
- 10 Willow Oak Loop
- 11 Stoney Ridge Ln
- 16 Rockledge Place
- 0 Maumelle and Country Club Blvd Unit 23037984
- 3 Regal Cir
- 40 High Timber Dr
- 65 Stoneledge Dr
- 77 Stoneledge Dr
- 8 High Timber Cove
- 10 Meadow Ridge Loop
- 119 Harmony Loop
- 66 Garden Oaks Dr
- 123 Harmony Loop
- 37 Garden Oaks Dr
- 129 Pleasantwood Dr
