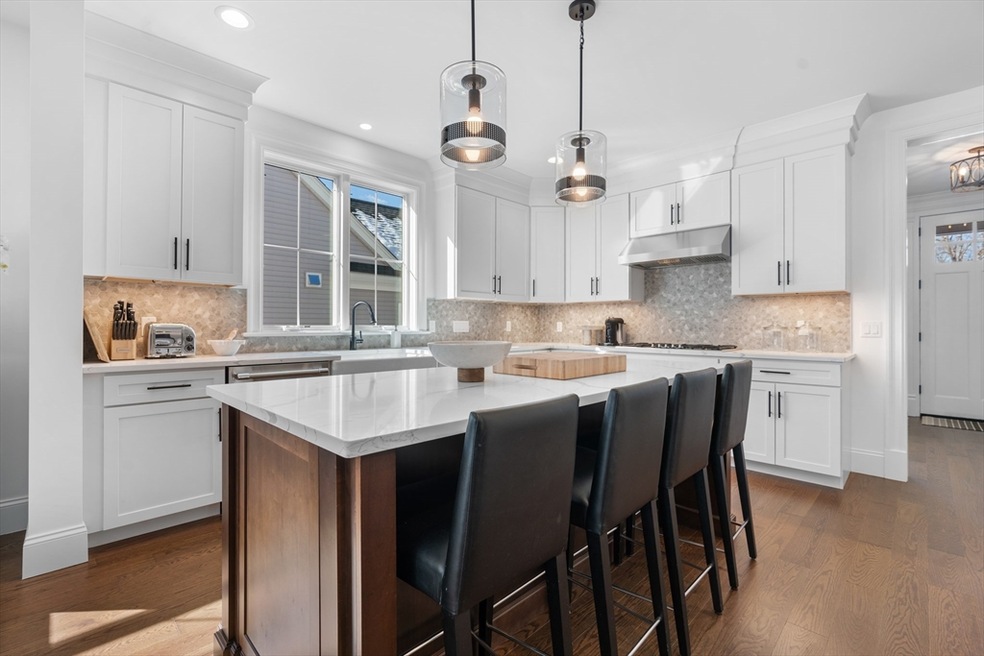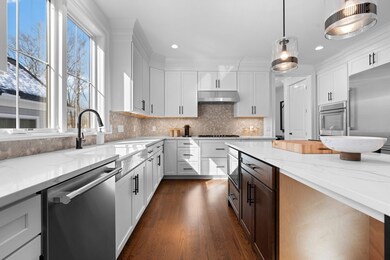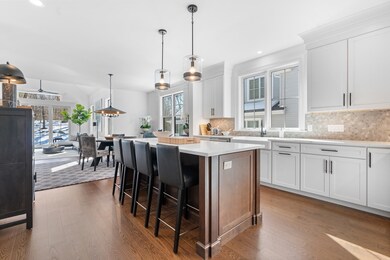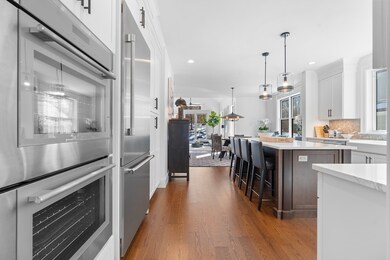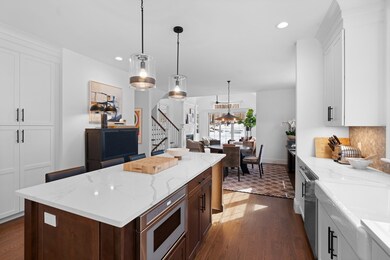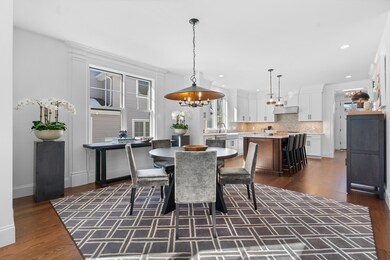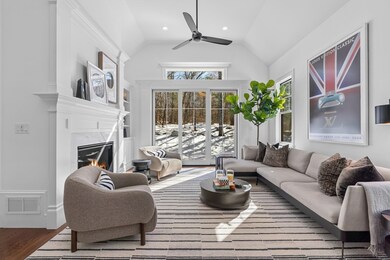4 Pioneer Rd Unit 4 Framingham, MA 01701
Estimated payment $8,934/month
Highlights
- Golf Course Community
- Medical Services
- Active Adult
- Fitness Center
- New Construction
- Open Floorplan
About This Home
4 Pioneer is Move-In Ready! The One and Only Blackstone Home – thoughtfully designed and built with exquisite craftsmanship accented by Brendon Properties Signature trim and finishes featuring a foyer, first floor home office/den and primary suite, chef’s kitchen with Thermador appliances, Quartz countertops, pantry, and wine cooler, everyday mudroom. Extended dining room unique to this plan. Detailed interior millwork for a polished elegance throughout the home, Quartz fireplace surround highlighted with signature finishes and custom built-in. Schedule your appointment and preview our Model Home today.
Co-Listing Agent
Gina Sanginario
JD Advisors, Inc
Townhouse Details
Home Type
- Townhome
Est. Annual Taxes
- $9,904
Year Built
- Built in 2024 | New Construction
Lot Details
- Two or More Common Walls
HOA Fees
- $505 Monthly HOA Fees
Parking
- 2 Car Attached Garage
- Off-Street Parking
Home Design
- Home to be built
- Entry on the 1st floor
- Frame Construction
- Shingle Roof
Interior Spaces
- 2,454 Sq Ft Home
- 2-Story Property
- Open Floorplan
- Cathedral Ceiling
- Recessed Lighting
- Insulated Windows
- Family Room with Fireplace
- Home Office
- Storage Room
- Basement
Kitchen
- Stove
- Range
- Microwave
- Plumbed For Ice Maker
- Dishwasher
- Kitchen Island
- Solid Surface Countertops
Flooring
- Wood
- Carpet
- Ceramic Tile
Bedrooms and Bathrooms
- 2 Bedrooms
- Primary Bedroom on Main
- Walk-In Closet
- Dual Vanity Sinks in Primary Bathroom
- Bathtub Includes Tile Surround
- Separate Shower
Laundry
- Laundry on main level
- Washer and Electric Dryer Hookup
Outdoor Features
- Deck
- Patio
Location
- Property is near public transit
- Property is near schools
Utilities
- Central Air
- 2 Cooling Zones
- 2 Heating Zones
- Heating System Uses Natural Gas
- 110 Volts
- High Speed Internet
Listing and Financial Details
- Home warranty included in the sale of the property
- Assessor Parcel Number 5165927
Community Details
Overview
- Active Adult
- Association fees include insurance, maintenance structure, road maintenance, ground maintenance, snow removal, trash
- 129 Units
- Millwood Preserve Community
- Near Conservation Area
Amenities
- Medical Services
- Shops
- Clubhouse
- Coin Laundry
Recreation
- Golf Course Community
- Tennis Courts
- Pickleball Courts
- Recreation Facilities
- Fitness Center
- Community Pool
- Park
- Jogging Path
- Trails
- Bike Trail
Pet Policy
- Pets Allowed
Map
Home Values in the Area
Average Home Value in this Area
Tax History
| Year | Tax Paid | Tax Assessment Tax Assessment Total Assessment is a certain percentage of the fair market value that is determined by local assessors to be the total taxable value of land and additions on the property. | Land | Improvement |
|---|---|---|---|---|
| 2025 | $9,904 | $829,500 | $0 | $829,500 |
| 2024 | -- | $0 | $0 | $0 |
| 2023 | $0 | $0 | $0 | $0 |
| 2022 | $0 | $0 | $0 | $0 |
Property History
| Date | Event | Price | List to Sale | Price per Sq Ft |
|---|---|---|---|---|
| 06/25/2025 06/25/25 | Pending | -- | -- | -- |
| 05/15/2025 05/15/25 | For Sale | $1,439,843 | -- | $587 / Sq Ft |
Source: MLS Property Information Network (MLS PIN)
MLS Number: 73375504
APN: FRAM M:045 B:72 L:7467 U:116
- 7 Pioneer Rd Unit 7
- 5 Pioneer Rd Unit 5
- 9 Hawk Ln Unit 28
- 18 Eagle Ln Unit 21
- 641 Grove St
- Arcadia Plan at Millwood Preserve
- 616 Grove St
- 301 Winch St
- 21 Blackberry Ln
- 1060 Grove St Unit 41
- 1060 Grove St Unit 43
- 1060 Grove St Unit 21
- 1060 Grove St Unit Lot 39
- 1060 Grove St Unit 23
- 1060 Grove St Unit 31
- 270 Edmands Rd
- 32 Lyman Rd
- 28 Garvey Rd
- 401 Belknap Rd
- 36 Ruthellen Rd
