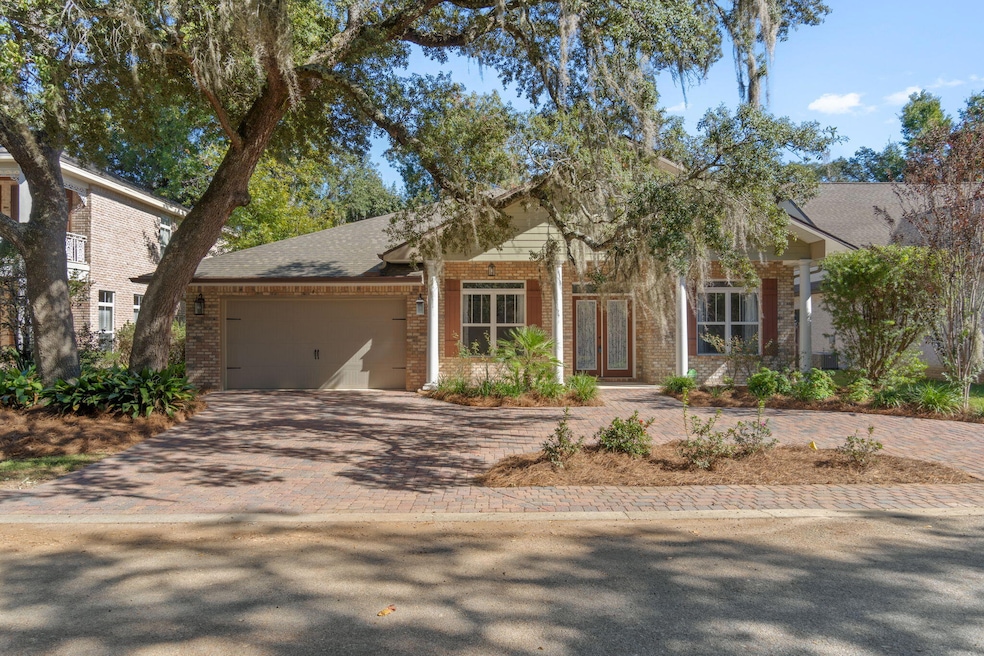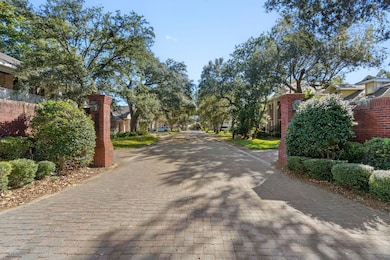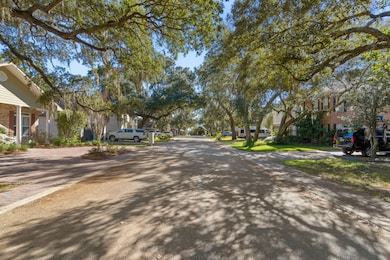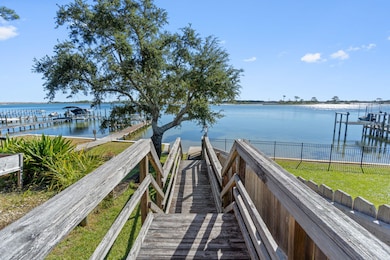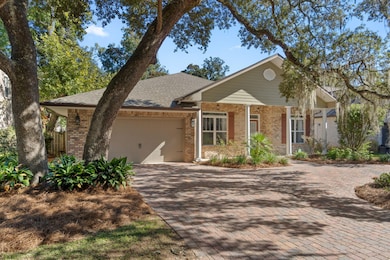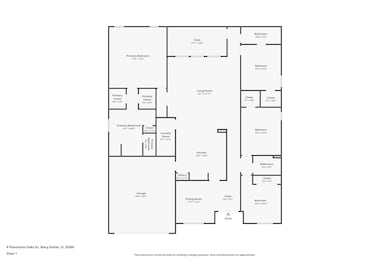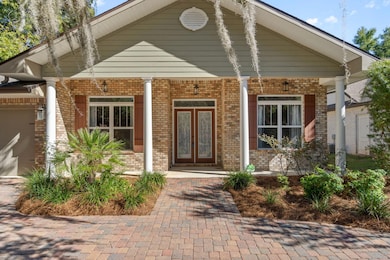4 Plantation Oaks Mary Esther, FL 32569
Estimated payment $3,989/month
Highlights
- Waterfront Community
- Deeded access to the beach
- Covered Patio or Porch
- Fort Walton Beach High School Rated A
- Southern Architecture
- Walk-In Pantry
About This Home
Welcome to Plantation Oaks, where timeless Southern charm meets modern design and the attention to detail is on point! A circular paver drive and graceful moss-draped oaks set the tone for this beautiful 2018 custom home. Step through the impressive 8' double doors into a bright, open interior framed by 10' ceilings, elegant crown molding, 8' interior doors and recessed lighting throughout. The chef's kitchen is the heart of the home, showcasing a commercial-grade refrigerator/freezer, gas range, and abundant countertop and cabinet space flowing seamlessly into a spacious dining area perfect for gatherings and celebrations. The 3-way split floor plan offers privacy for all, including a primary suite with dual walk-in closets, soaking tub, and custom tile shower. A fourth bedroom with en-suite bath makes an ideal guest retreat. Outside, relax on the covered lanai overlooking a peaceful backyard. With deeded water access, an oversized garage, and a central location minutes to bases, beaches, and conveniences, this home truly has it all. Come see why this home stands out, schedule your private tour today!
Home Details
Home Type
- Single Family
Est. Annual Taxes
- $5,755
Year Built
- Built in 2018
Lot Details
- 7,405 Sq Ft Lot
- Lot Dimensions are 69x108
- Street terminates at a dead end
- Back Yard Fenced
- Interior Lot
- Sprinkler System
HOA Fees
- $83 Monthly HOA Fees
Parking
- 2 Car Attached Garage
- Oversized Parking
- Automatic Garage Door Opener
Home Design
- Southern Architecture
- Brick Exterior Construction
- Slab Foundation
- Frame Construction
- Dimensional Roof
- Ridge Vents on the Roof
Interior Spaces
- 2,656 Sq Ft Home
- 1-Story Property
- Crown Molding
- Ceiling Fan
- Recessed Lighting
- Living Room
- Dining Room
- Laminate Flooring
- Fire and Smoke Detector
Kitchen
- Breakfast Bar
- Walk-In Pantry
- Gas Oven or Range
- Microwave
- Ice Maker
- Dishwasher
- Disposal
Bedrooms and Bathrooms
- 4 Bedrooms
- Split Bedroom Floorplan
- 3 Full Bathrooms
- Dual Vanity Sinks in Primary Bathroom
- Separate Shower in Primary Bathroom
- Soaking Tub
Laundry
- Laundry Room
- Exterior Washer Dryer Hookup
Outdoor Features
- Deeded access to the beach
- Covered Patio or Porch
- Rain Gutters
Schools
- Mary Esther Elementary School
- Bruner Middle School
- Fort Walton Beach High School
Utilities
- Central Heating and Cooling System
- Underground Utilities
- Electric Water Heater
Listing and Financial Details
- Assessor Parcel Number 16-2S-24-1000-0000-0020
Community Details
Overview
- Association fees include management, master
- Plantation Oaks S/D Subdivision
- The community has rules related to covenants
Recreation
- Waterfront Community
Map
Home Values in the Area
Average Home Value in this Area
Tax History
| Year | Tax Paid | Tax Assessment Tax Assessment Total Assessment is a certain percentage of the fair market value that is determined by local assessors to be the total taxable value of land and additions on the property. | Land | Improvement |
|---|---|---|---|---|
| 2024 | $5,755 | $454,575 | -- | -- |
| 2023 | $5,755 | $0 | $0 | $0 |
| 2022 | $5,613 | $0 | $0 | $0 |
| 2021 | $4,723 | $416,001 | $0 | $0 |
Property History
| Date | Event | Price | List to Sale | Price per Sq Ft | Prior Sale |
|---|---|---|---|---|---|
| 11/05/2025 11/05/25 | For Sale | $650,000 | +45.8% | $245 / Sq Ft | |
| 03/09/2023 03/09/23 | Off Market | $445,900 | -- | -- | |
| 10/19/2018 10/19/18 | Sold | $445,900 | 0.0% | $168 / Sq Ft | View Prior Sale |
| 09/17/2018 09/17/18 | Pending | -- | -- | -- | |
| 12/05/2017 12/05/17 | For Sale | $445,900 | +401.0% | $168 / Sq Ft | |
| 06/12/2017 06/12/17 | Sold | $89,000 | 0.0% | -- | View Prior Sale |
| 05/25/2017 05/25/17 | Pending | -- | -- | -- | |
| 04/10/2017 04/10/17 | For Sale | $89,000 | -- | -- |
Purchase History
| Date | Type | Sale Price | Title Company |
|---|---|---|---|
| Interfamily Deed Transfer | -- | Attorney |
Source: Emerald Coast Association of REALTORS®
MLS Number: 989007
APN: 16-2S-24-1000-0000-0020
- 5 Shady Ln
- 2847 Us Highway 98
- 0000 US Highway 98
- 7 Sleepy Hollow Dr
- 16 Misty Water Ln
- 5 Calle Rio
- 607 E Hollywood Blvd
- 496 Soundview Ct
- 345 Avon Ln
- 195 Marcia Dr
- 209 W Miracle Strip Pkwy Unit C307
- 209 W Miracle Strip Pkwy Unit G301
- 209 W Miracle Strip Pkwy Unit B202
- 209 W Miracle Strip Pkwy Unit B302
- 209 W Miracle Strip Pkwy Unit D204
- 167 Marcia Dr
- 209 W Miracle Strip Pkwy Unit D103
- 209 W Miracle Strip Pkwy Unit G308
- 209 W Miracle Strip Pkwy Unit D102
- 209 W Miracle Strip Pkwy Unit J201
- 7 Shady Ln
- 551 E Miracle Strip Pkwy Unit 7
- 551 U S 98 Unit 5
- 209 W Miracle Strip Pkwy Unit F104
- 209 W Miracle Strip Pkwy Unit D204
- 200 Page Bacon Rd
- 450 Bryn Mawr Blvd
- 314 Oxford Ct
- 188 Miramar St
- 130 N Lorraine Dr Unit ID1244296P
- 11 Poulton Dr NW Unit B
- 151 N Lorraine Dr Unit ID1244360P
- 221 S Lorraine Dr
- 210 Sharon Ct
- 412 Odin Ln NW Unit C
- 408 Adam St NW
- 404 Adam St NW
- 14 Cape Dr NW Unit E
- 16 Cape Dr NW Unit C
- 105 Wright Pkwy SW
