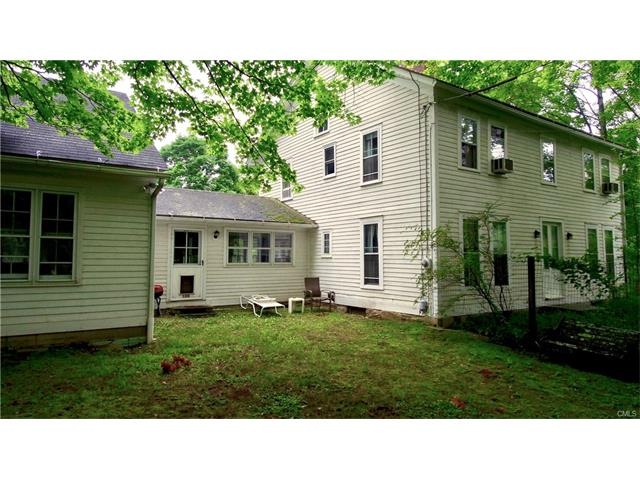
4 Plumb Hill Rd Washington, CT 06793
Highlights
- Concrete Pool
- 2.32 Acre Lot
- Attic
- Shepaug Valley School Rated A-
- Colonial Architecture
- 3 Fireplaces
About This Home
As of August 2017Charming 18th Century colonial ideally situated along Plumb Hill Road. 4 bedrooms, 3 full bathrooms, 1 half bath. Living Room with fireplace. Dining Room. Library with fireplace. Eat-in Kitchen. Many original features including antique floorboards. 2-car attached garage. In-ground Pool. Two Sheds Level property. Additional Land Available.
Last Agent to Sell the Property
Klemm Real Estate Inc License #REB.0366645 Listed on: 02/24/2017
Home Details
Home Type
- Single Family
Est. Annual Taxes
- $4,761
Year Built
- Built in 1780
Lot Details
- 2.32 Acre Lot
- Level Lot
Parking
- 2 Car Attached Garage
Home Design
- Colonial Architecture
- Antique Architecture
- Stone Foundation
- Frame Construction
- Asphalt Shingled Roof
- Wood Siding
Interior Spaces
- 2,320 Sq Ft Home
- 3 Fireplaces
- Basement Fills Entire Space Under The House
- Attic
Bedrooms and Bathrooms
- 4 Bedrooms
Laundry
- Dryer
- Washer
Pool
- Concrete Pool
Schools
- Washington Elementary School
- Shepaug High School
Utilities
- Heating System Uses Oil
- Private Company Owned Well
- Fuel Tank Located in Basement
Community Details
- No Home Owners Association
Ownership History
Purchase Details
Purchase Details
Home Financials for this Owner
Home Financials are based on the most recent Mortgage that was taken out on this home.Purchase Details
Similar Homes in the area
Home Values in the Area
Average Home Value in this Area
Purchase History
| Date | Type | Sale Price | Title Company |
|---|---|---|---|
| Warranty Deed | $1,662,500 | None Available | |
| Warranty Deed | $1,662,500 | None Available | |
| Warranty Deed | $390,000 | -- | |
| Warranty Deed | $390,000 | -- | |
| Warranty Deed | $13,540 | -- | |
| Warranty Deed | $13,540 | -- |
Mortgage History
| Date | Status | Loan Amount | Loan Type |
|---|---|---|---|
| Open | $1,000,000 | Stand Alone Refi Refinance Of Original Loan |
Property History
| Date | Event | Price | Change | Sq Ft Price |
|---|---|---|---|---|
| 03/31/2021 03/31/21 | Rented | $84,500 | +87.8% | -- |
| 03/30/2021 03/30/21 | Under Contract | -- | -- | -- |
| 03/19/2021 03/19/21 | For Rent | $45,000 | 0.0% | -- |
| 08/31/2017 08/31/17 | Sold | $490,000 | -9.3% | $211 / Sq Ft |
| 08/30/2017 08/30/17 | Pending | -- | -- | -- |
| 07/20/2017 07/20/17 | Price Changed | $540,000 | -0.9% | $233 / Sq Ft |
| 07/13/2017 07/13/17 | Price Changed | $545,000 | -0.9% | $235 / Sq Ft |
| 07/05/2017 07/05/17 | Price Changed | $550,000 | -0.9% | $237 / Sq Ft |
| 06/28/2017 06/28/17 | Price Changed | $555,000 | -0.9% | $239 / Sq Ft |
| 06/20/2017 06/20/17 | Price Changed | $560,000 | -0.9% | $241 / Sq Ft |
| 06/13/2017 06/13/17 | Price Changed | $565,000 | -0.9% | $244 / Sq Ft |
| 06/07/2017 06/07/17 | Price Changed | $570,000 | +9.6% | $246 / Sq Ft |
| 06/06/2017 06/06/17 | Price Changed | $520,000 | -9.6% | $224 / Sq Ft |
| 05/01/2017 05/01/17 | Price Changed | $575,000 | -15.3% | $248 / Sq Ft |
| 02/24/2017 02/24/17 | For Sale | $679,000 | -- | $293 / Sq Ft |
Tax History Compared to Growth
Tax History
| Year | Tax Paid | Tax Assessment Tax Assessment Total Assessment is a certain percentage of the fair market value that is determined by local assessors to be the total taxable value of land and additions on the property. | Land | Improvement |
|---|---|---|---|---|
| 2025 | $6,586 | $606,970 | $101,430 | $505,540 |
| 2024 | $6,586 | $606,970 | $101,430 | $505,540 |
| 2023 | $6,266 | $439,740 | $102,340 | $337,400 |
| 2022 | $4,199 | $294,700 | $102,340 | $192,360 |
| 2021 | $5,043 | $294,700 | $102,340 | $192,360 |
| 2020 | $4,199 | $294,700 | $102,340 | $192,360 |
| 2019 | $3,869 | $271,530 | $102,340 | $169,190 |
| 2018 | $4,761 | $334,110 | $111,450 | $222,660 |
| 2017 | $4,761 | $334,110 | $111,450 | $222,660 |
| 2016 | $4,761 | $334,110 | $111,450 | $222,660 |
| 2015 | $4,594 | $334,110 | $111,450 | $222,660 |
| 2014 | $4,510 | $334,110 | $111,450 | $222,660 |
Agents Affiliated with this Home
-

Seller's Agent in 2021
Judith Auchincloss
Klemm Real Estate Inc
(203) 770-3300
9 in this area
36 Total Sales
-

Buyer's Agent in 2021
Jessica Travelstead
W. Raveis Lifestyles Realty
(860) 459-5592
3 in this area
75 Total Sales
-

Seller's Agent in 2017
Peter Klemm
Klemm Real Estate Inc
(917) 864-4940
40 in this area
114 Total Sales
Map
Source: SmartMLS
MLS Number: 99174812
APN: WASH-000003-000004-000044
- 13 South St
- 108 East St
- 16 Orchard Ln
- 23 Bell Hill Rd
- 51 Wykeham Rd
- 51 Ferry Bridge Rd
- 75 Green Hill Rd
- 134 Roxbury Rd
- 60 Ferry Bridge Rd
- 359 Nettleton Hollow Rd
- 2 Pickett Rd
- 9 Mallory Brook Rd
- 24 Tompkins Hill Rd
- 322 North St
- 14 Cook St
- 410 Nettleton Hollow Rd
- 307 North St
- 24 Calhoun St
- 247 Roxbury Rd
- 247 Painter Hill Rd
