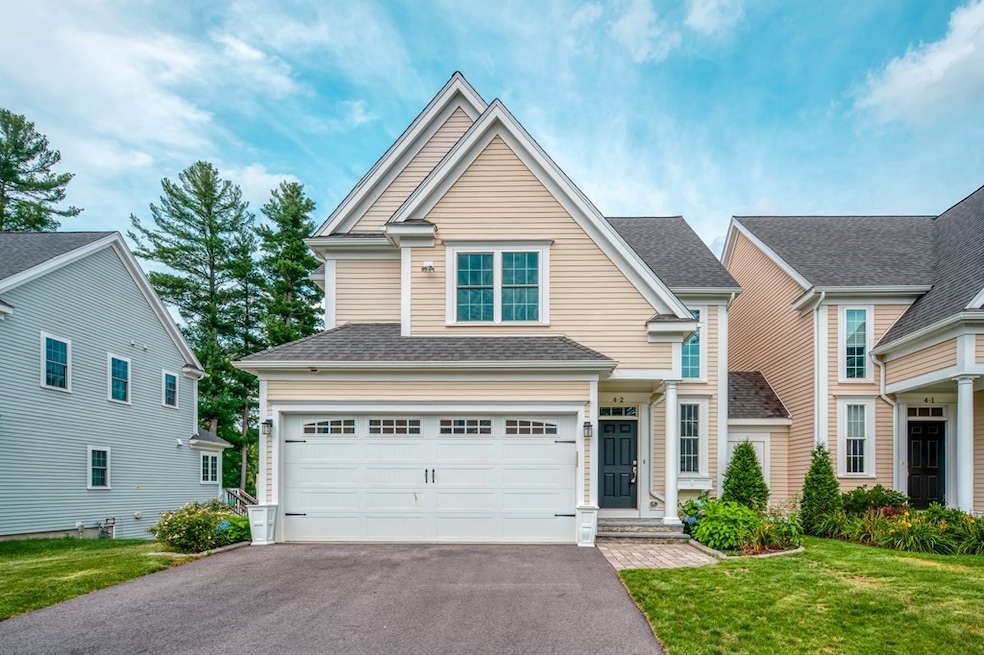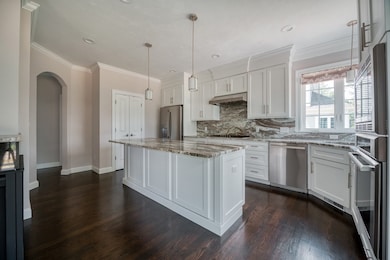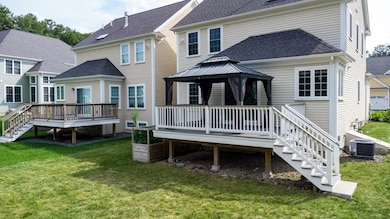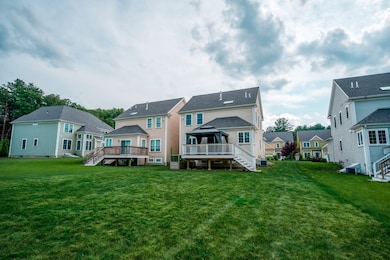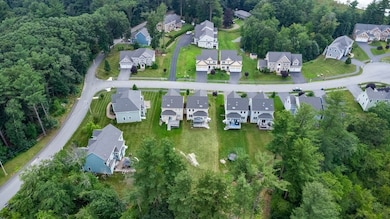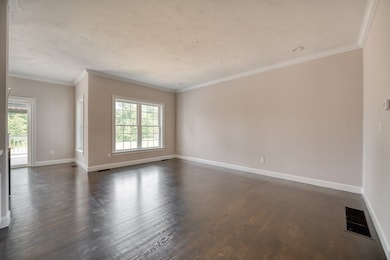
4 Point Rd Unit 2 Shrewsbury, MA 01545
Outlying Shrewsbury NeighborhoodHighlights
- Open Floorplan
- Fireplace in Kitchen
- Property is near public transit
- Calvin Coolidge Elementary School Rated A
- Deck
- Wood Flooring
About This Home
As of September 2023Welcome to luxury in this stunning 2020-built home in the coveted Nelson Point community alongside Lake Quinsigamond. Step inside and be welcomed by a modern open-concept design, 3 spacious bedrooms, 3.5 bathrooms and a full, finished basement! The chef's kitchen is outfitted with top-quality stainless and stone, high-end cabinetry, and the kitchen island of your dreams. The private deck overlooks your spacious yard. Upstairs, the owner’s suite is a retreat, boasting an en suite bathroom with shower, double vanity, and large walk-in closet. Two additional bedrooms with bathroom attached equals convenience. Finished as part of the original construction, the basement offers two additional large bonus rooms, and a bathroom, perfect for hosting. This home also features a 2-car garage and no association fee! With access to Shrewsbury schools, this home offers the perfect blend of luxurious living and convenience. The best of Shrewsbury!
Townhouse Details
Home Type
- Townhome
Est. Annual Taxes
- $7,347
Year Built
- Built in 2020
Parking
- 2 Car Attached Garage
- Parking Storage or Cabinetry
- Garage Door Opener
- On-Street Parking
- Open Parking
- Off-Street Parking
Home Design
- Frame Construction
- Shingle Roof
Interior Spaces
- 2,318 Sq Ft Home
- 1-Story Property
- Open Floorplan
- Ceiling Fan
- Skylights
- Recessed Lighting
- Decorative Lighting
- Light Fixtures
- Arched Doorways
- Sliding Doors
- Living Room with Fireplace
- Bonus Room
- Basement
- Exterior Basement Entry
Kitchen
- Oven
- Microwave
- Dishwasher
- Stainless Steel Appliances
- Kitchen Island
- Solid Surface Countertops
- Fireplace in Kitchen
Flooring
- Wood
- Wall to Wall Carpet
- Ceramic Tile
Bedrooms and Bathrooms
- 3 Bedrooms
- Primary bedroom located on second floor
- Walk-In Closet
- Dual Vanity Sinks in Primary Bathroom
- Bidet
- Bathtub with Shower
- Shower Only
- Separate Shower
Laundry
- Laundry on main level
- Dryer
- Washer
Utilities
- Central Heating and Cooling System
- Heating System Uses Natural Gas
- 110 Volts
- Natural Gas Connected
Additional Features
- Deck
- Garden
- Property is near public transit
Listing and Financial Details
- Assessor Parcel Number M:52 B:055018 L:02,5120311
Community Details
Overview
- Property has a Home Owners Association
- 2 Units
Amenities
- Common Area
- Shops
Recreation
- Park
Ownership History
Purchase Details
Home Financials for this Owner
Home Financials are based on the most recent Mortgage that was taken out on this home.Similar Homes in the area
Home Values in the Area
Average Home Value in this Area
Purchase History
| Date | Type | Sale Price | Title Company |
|---|---|---|---|
| Condominium Deed | $590,000 | Metropolitan Title Agency |
Mortgage History
| Date | Status | Loan Amount | Loan Type |
|---|---|---|---|
| Open | $738,000 | Purchase Money Mortgage | |
| Closed | $560,500 | Fannie Mae Freddie Mac |
Property History
| Date | Event | Price | Change | Sq Ft Price |
|---|---|---|---|---|
| 09/20/2023 09/20/23 | Sold | $820,000 | -1.2% | $354 / Sq Ft |
| 08/14/2023 08/14/23 | Pending | -- | -- | -- |
| 08/01/2023 08/01/23 | For Sale | $829,900 | +40.7% | $358 / Sq Ft |
| 05/26/2020 05/26/20 | Sold | $590,000 | -1.5% | $263 / Sq Ft |
| 04/23/2020 04/23/20 | Pending | -- | -- | -- |
| 04/05/2020 04/05/20 | For Sale | $599,000 | -- | $267 / Sq Ft |
Tax History Compared to Growth
Tax History
| Year | Tax Paid | Tax Assessment Tax Assessment Total Assessment is a certain percentage of the fair market value that is determined by local assessors to be the total taxable value of land and additions on the property. | Land | Improvement |
|---|---|---|---|---|
| 2025 | $94 | $777,900 | $0 | $777,900 |
| 2024 | $7,090 | $572,700 | $0 | $572,700 |
| 2023 | $7,347 | $560,000 | $0 | $560,000 |
| 2022 | $7,976 | $565,300 | $0 | $565,300 |
| 2021 | $7,456 | $565,300 | $0 | $565,300 |
Agents Affiliated with this Home
-

Seller's Agent in 2023
Christopher Collette
Compass
(617) 980-6845
6 in this area
131 Total Sales
-

Buyer's Agent in 2023
Lekha Damodharan
Century 21 North East
(774) 463-9028
35 in this area
71 Total Sales
-
J
Seller's Agent in 2020
James Brown
Brown & Brown Real Estate
(508) 735-2077
9 in this area
43 Total Sales
Map
Source: MLS Property Information Network (MLS PIN)
MLS Number: 73142815
APN: SHRE-52/ 055018/ 02/ /
- 8 Robertson Dr
- 35 Canna Dr
- 42 Bay View Dr
- 1 Dorianna Cir
- 39 Bay View Dr
- 45 -45A Bay View Dr
- 49 Bay View Dr
- 12 Woodbridge Ct Unit 12
- 470 Oak St
- 17 Cortland Grove Dr
- 75 Orchard Meadow Dr
- 78 Orchard Meadow Dr
- 1 Purinton St
- 1 Sunderland Terrace
- 14 Bay Edge Ln
- 510 Oak St
- 27 Whitla Dr
- 190 S Quinsigamond Ave Unit 102
- 31 Pointe Rok Dr Unit 31
- 78 Pointe Rok Dr Unit 78,N
