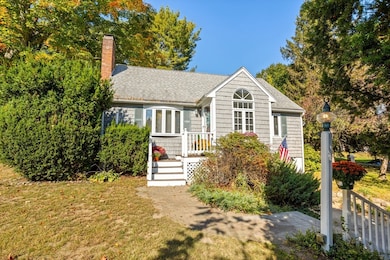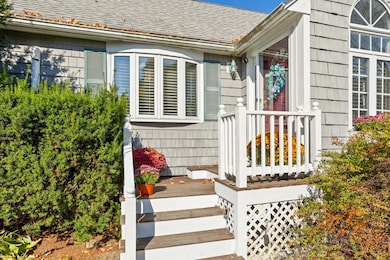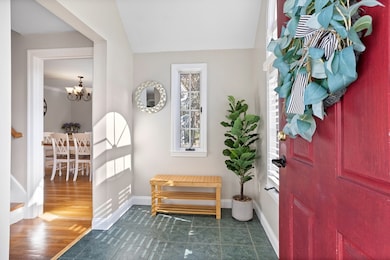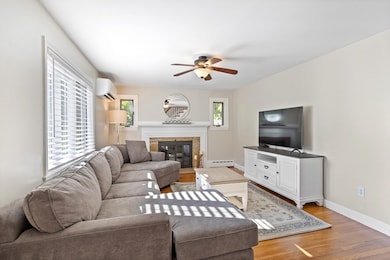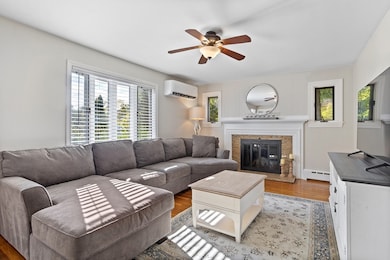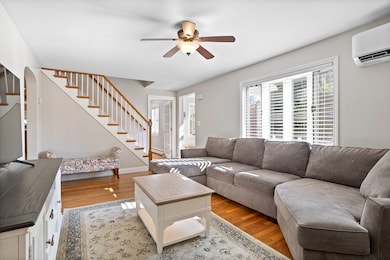4 Powers Rd Littleton, MA 01460
Estimated payment $4,295/month
Highlights
- Community Stables
- Cape Cod Architecture
- Wooded Lot
- Littleton Middle School Rated 9+
- Deck
- Wood Flooring
About This Home
Move right into this charming Cape that is perfectly situated on a beautiful corner lot that is close to shopping, dining and convenient highway access. The first floor features hardwood flooring, a spacious living room with fireplace, a formal dining room, and a large kitchen with granite countertops, ss appliances and breakfast bar. A sunny bonus room off the kitchen is ideal for casual dining, reading, or a play area. A bedroom and full bath complete the main level. Upstairs you’ll find two large bedrooms with hardwood floors and cute built-ins along with and another full bathroom. The lower level has a garage under, a laundry area and plenty of storage space. Relax outdoors on the wood deck overlooking the expansive, fenced private yard—perfect for gatherings, gardening, or simply enjoying the seasons. With its classic floor plan, abundant natural light, and welcoming character, this home combines comfort, charm, and convenience in a highly desirable location.
Listing Agent
Hanna Palmer
Westford Real Estate, Inc. Listed on: 10/08/2025
Home Details
Home Type
- Single Family
Est. Annual Taxes
- $9,183
Year Built
- Built in 1955
Lot Details
- 0.54 Acre Lot
- Fenced Yard
- Corner Lot
- Gentle Sloping Lot
- Wooded Lot
Parking
- 1 Car Attached Garage
- Tuck Under Parking
- Tandem Parking
- Driveway
- Open Parking
- Off-Street Parking
Home Design
- Cape Cod Architecture
- Frame Construction
- Shingle Roof
- Concrete Perimeter Foundation
Interior Spaces
- 1,558 Sq Ft Home
- 1 Fireplace
- Bonus Room
- Sun or Florida Room
Kitchen
- Range
- Microwave
- Dishwasher
Flooring
- Wood
- Tile
- Vinyl
Bedrooms and Bathrooms
- 3 Bedrooms
- Primary bedroom located on second floor
- 2 Full Bathrooms
Laundry
- Dryer
- Washer
Basement
- Basement Fills Entire Space Under The House
- Garage Access
- Block Basement Construction
Outdoor Features
- Deck
Utilities
- Ductless Heating Or Cooling System
- 2 Cooling Zones
- 2 Heating Zones
- Heating System Uses Natural Gas
- Baseboard Heating
- 150 Amp Service
- Gas Water Heater
- Private Sewer
Listing and Financial Details
- Assessor Parcel Number M:0U04 B:0002 L:0,567273
Community Details
Recreation
- Community Stables
- Jogging Path
Additional Features
- No Home Owners Association
- Shops
Map
Home Values in the Area
Average Home Value in this Area
Tax History
| Year | Tax Paid | Tax Assessment Tax Assessment Total Assessment is a certain percentage of the fair market value that is determined by local assessors to be the total taxable value of land and additions on the property. | Land | Improvement |
|---|---|---|---|---|
| 2025 | $9,183 | $618,000 | $201,500 | $416,500 |
| 2024 | $9,134 | $615,500 | $205,500 | $410,000 |
| 2023 | $185 | $529,200 | $189,700 | $339,500 |
| 2022 | $202 | $477,800 | $189,700 | $288,100 |
| 2021 | $191 | $426,400 | $160,000 | $266,400 |
| 2020 | $178 | $418,700 | $151,800 | $266,900 |
| 2019 | $155 | $430,000 | $146,200 | $283,800 |
| 2018 | $158 | $330,800 | $150,000 | $180,800 |
| 2017 | $151 | $321,200 | $142,500 | $178,700 |
| 2016 | $5,670 | $320,500 | $142,500 | $178,000 |
| 2015 | $5,551 | $306,700 | $123,700 | $183,000 |
Property History
| Date | Event | Price | List to Sale | Price per Sq Ft | Prior Sale |
|---|---|---|---|---|---|
| 10/24/2025 10/24/25 | Pending | -- | -- | -- | |
| 10/22/2025 10/22/25 | Price Changed | $673,000 | -3.6% | $432 / Sq Ft | |
| 10/08/2025 10/08/25 | For Sale | $698,000 | +62.4% | $448 / Sq Ft | |
| 08/16/2019 08/16/19 | Sold | $429,900 | 0.0% | $264 / Sq Ft | View Prior Sale |
| 06/30/2019 06/30/19 | Pending | -- | -- | -- | |
| 06/20/2019 06/20/19 | For Sale | $429,900 | +4.3% | $264 / Sq Ft | |
| 09/14/2017 09/14/17 | Sold | $412,000 | -0.7% | $253 / Sq Ft | View Prior Sale |
| 08/19/2017 08/19/17 | Pending | -- | -- | -- | |
| 08/17/2017 08/17/17 | For Sale | $414,900 | 0.0% | $255 / Sq Ft | |
| 08/15/2017 08/15/17 | Pending | -- | -- | -- | |
| 08/09/2017 08/09/17 | For Sale | $414,900 | -- | $255 / Sq Ft |
Purchase History
| Date | Type | Sale Price | Title Company |
|---|---|---|---|
| Not Resolvable | $429,900 | -- | |
| Not Resolvable | $412,000 | -- | |
| Deed | $350,000 | -- | |
| Deed | $330,000 | -- | |
| Deed | $125,000 | -- | |
| Deed | $172,000 | -- |
Mortgage History
| Date | Status | Loan Amount | Loan Type |
|---|---|---|---|
| Open | $343,920 | New Conventional | |
| Previous Owner | $329,600 | New Conventional | |
| Previous Owner | $357,525 | Purchase Money Mortgage | |
| Previous Owner | $263,500 | Purchase Money Mortgage | |
| Previous Owner | $50,000 | No Value Available | |
| Previous Owner | $105,000 | No Value Available |
Source: MLS Property Information Network (MLS PIN)
MLS Number: 73441167
APN: LITT-000004U-000016-A000000
- 25 Grist Mill Rd
- 84 Powers Rd
- 20 Dean Ln Unit 20
- 25 Laurel Rd
- 35 Queen Rd
- 150 Goldsmith St
- 115 Goldsmith St
- 38 George St
- 517 Tumbling Hawk
- 522 Tumbling Hawk
- 237 Brown Bear Crossing Unit 237
- 55 Jennifer St
- 484 Great Road -3
- 484 Great Road -4
- 484 Great Road -6
- 601 Old Stone Brook
- 445 Old Stone Brook
- 9 Breezy Point Rd
- 31 Springfield Dr
- 8 Edsel Rd

