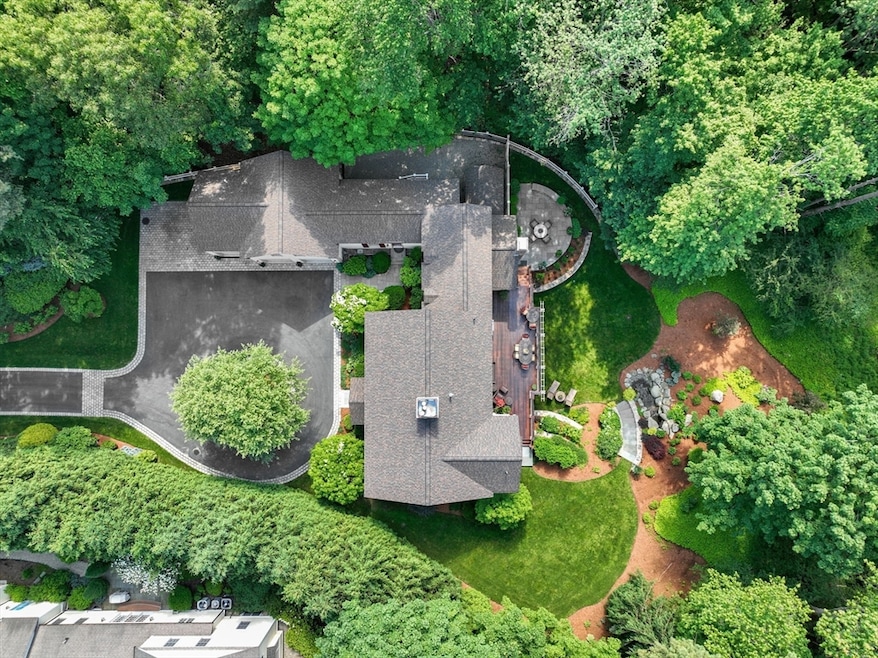
4 Prescott Ln Weston, MA 02493
Estimated payment $23,547/month
Highlights
- Spa
- Sauna
- Colonial Architecture
- Country Elementary School Rated A+
- Scenic Views
- Landscaped Professionally
About This Home
Meticulously maintained & updated home combines grand living, timeless design & quality construction. Commuter's dream w/ easy highway access tucked into a 1.94 acre suburban oasis. The layout allows for spacious living, entertaining, & room for generations of family. Main floor features open concept family room & state-of-the-art kitchen w/ Viking appliances, ample cabinetry, & coveted butlers pantry connected to formal dining. French doors off kitchen lead to expansive deck for outdoor entertaining, views of wooded acreage, water fall & professional landscaping. Off the family room, the secondary entrance, laundry room, 3 car garage & access to in-law suite. An office, den/living room & 2 half baths complete main level. Upstairs you will find the primary suite w/ vaulted ceilings, 5-piece bathroom & enormous walk-in closet. 2nd floor is completed by 2 additional bedrooms each w/ their own bathrooms. Finished basement w/ gym, media room & guests suite plus access to hot tub & patio.
Listing Agent
Nicoline Lomas
William Raveis R.E. & Home Services Listed on: 04/22/2025

Home Details
Home Type
- Single Family
Est. Annual Taxes
- $29,865
Year Built
- Built in 2001
Lot Details
- 1.94 Acre Lot
- Property fronts a private road
- Near Conservation Area
- Cul-De-Sac
- Street terminates at a dead end
- Landscaped Professionally
- Sprinkler System
- Wooded Lot
- Garden
Parking
- 3 Car Attached Garage
- Parking Storage or Cabinetry
- Heated Garage
- Open Parking
- Off-Street Parking
Home Design
- Colonial Architecture
- Frame Construction
- Shingle Roof
- Concrete Perimeter Foundation
Interior Spaces
- Wet Bar
- Decorative Lighting
- 7 Fireplaces
- French Doors
- Sauna
- Scenic Vista Views
Kitchen
- Oven
- Range with Range Hood
- Microwave
- Freezer
- Dishwasher
- Wine Refrigerator
- Disposal
Flooring
- Wood
- Tile
Bedrooms and Bathrooms
- 5 Bedrooms
Laundry
- Dryer
- Washer
Finished Basement
- Walk-Out Basement
- Basement Fills Entire Space Under The House
- Interior Basement Entry
- Garage Access
Outdoor Features
- Spa
- Covered Deck
- Covered Patio or Porch
- Outdoor Storage
Utilities
- Forced Air Heating and Cooling System
- 5 Cooling Zones
- 5 Heating Zones
- Heating System Uses Natural Gas
- Gas Water Heater
- Private Sewer
Community Details
- No Home Owners Association
Listing and Financial Details
- Assessor Parcel Number M:041.0 L:0015 S:010.0,3687891
Map
Home Values in the Area
Average Home Value in this Area
Tax History
| Year | Tax Paid | Tax Assessment Tax Assessment Total Assessment is a certain percentage of the fair market value that is determined by local assessors to be the total taxable value of land and additions on the property. | Land | Improvement |
|---|---|---|---|---|
| 2025 | $29,865 | $2,690,500 | $914,900 | $1,775,600 |
| 2024 | $29,261 | $2,631,400 | $914,900 | $1,716,500 |
| 2023 | $28,858 | $2,437,300 | $914,900 | $1,522,400 |
| 2022 | $28,071 | $2,191,300 | $869,400 | $1,321,900 |
| 2021 | $26,059 | $2,103,900 | $829,800 | $1,274,100 |
| 2020 | $26,804 | $2,089,200 | $829,800 | $1,259,400 |
| 2019 | $26,381 | $2,095,400 | $829,800 | $1,265,600 |
| 2018 | $22,703 | $2,109,900 | $829,800 | $1,280,100 |
| 2017 | $26,343 | $2,124,400 | $829,800 | $1,294,600 |
| 2016 | $23,457 | $1,929,000 | $829,800 | $1,099,200 |
| 2015 | $22,840 | $1,859,900 | $792,000 | $1,067,900 |
Property History
| Date | Event | Price | Change | Sq Ft Price |
|---|---|---|---|---|
| 08/06/2025 08/06/25 | Pending | -- | -- | -- |
| 06/18/2025 06/18/25 | Price Changed | $3,895,000 | -2.6% | $573 / Sq Ft |
| 04/22/2025 04/22/25 | For Sale | $3,999,000 | -- | $588 / Sq Ft |
Purchase History
| Date | Type | Sale Price | Title Company |
|---|---|---|---|
| Quit Claim Deed | -- | None Available | |
| Quit Claim Deed | -- | None Available |
Mortgage History
| Date | Status | Loan Amount | Loan Type |
|---|---|---|---|
| Previous Owner | $350,000 | Balloon | |
| Previous Owner | $250,000 | No Value Available |
Similar Homes in the area
Source: MLS Property Information Network (MLS PIN)
MLS Number: 73362669
APN: WEST-000041-000015-000010
- 103 Loring Rd
- 217 Summer St
- 68 Evergreen Ave Unit B
- 2267 Commonwealth Ave
- 21 Johnson Place
- 25 Johnson Place
- 707 South St
- 2202 Commonwealth Ave Unit 1
- 2202 Commonwealth Ave Unit 3
- 48 Albert St
- 219 Melrose St Unit 1
- 217 Melrose St Unit 217
- 12 Robin Rd
- 130 Summer St
- 153 Hancock St
- 17 Lasell St
- 56 Cart Path Rd
- 49 Newton St
- 75 Cart Path Rd
- 4 Willow Rd






