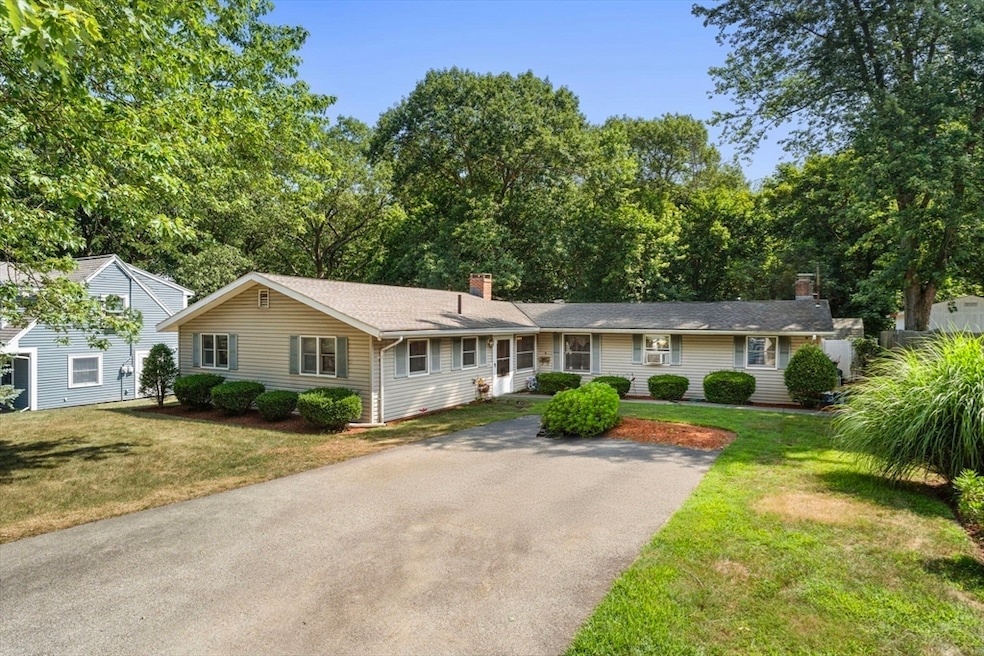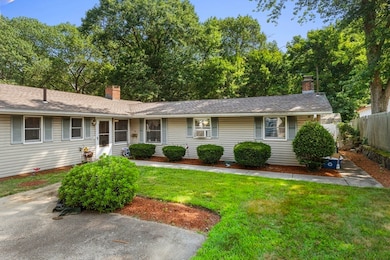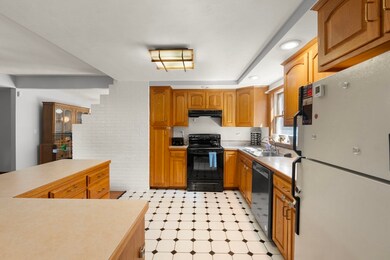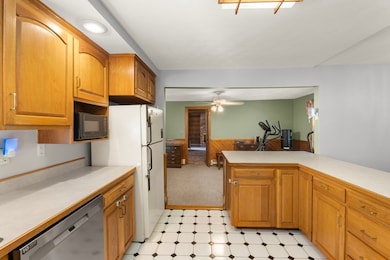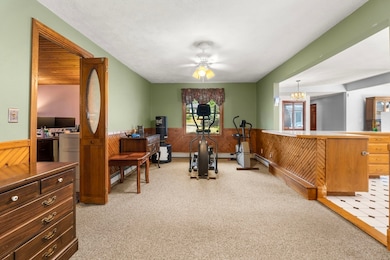4 Price Rd Peabody, MA 01960
Estimated payment $3,864/month
Highlights
- Golf Course Community
- Property is near public transit
- Wood Flooring
- Fireplace in Primary Bedroom
- Ranch Style House
- No HOA
About This Home
Welcome to this spacious ranch in the sought-after Centerfield neighborhood of West Peabody, tucked away on a quiet dead-end street. This 4-bedroom, 2.5-bath home offers a flexible layout with two fireplaces and plenty of potential. The open-concept kitchen, dining area, and sitting room create a great space for gatherings, featuring a peninsula and lots of counter space. The living room offers a cozy fireplace and sliders that lead out to a fully fenced yard with patio and storage shed—perfect for relaxing or entertaining. The primary bedroom includes built-in bookcases, a closet, and its own 3/4 bath with skylight, and it can easily be used as a family room if needed. On the other side of the home, you’ll find three more bedrooms, including one with a private half bath, plus a full bath with tub and shower. With two en-suite options and a layout that works for a variety of needs, this home is ready for your personal touch. A few updates will make it shine—don’t miss this one!
Home Details
Home Type
- Single Family
Est. Annual Taxes
- $5,318
Year Built
- Built in 1956
Lot Details
- 0.32 Acre Lot
- Fenced Yard
- Property is zoned R1B
Home Design
- Manufactured Home on a slab
- Ranch Style House
- Frame Construction
- Shingle Roof
Interior Spaces
- 1,943 Sq Ft Home
- Ceiling Fan
- Skylights
- Sliding Doors
- Living Room with Fireplace
- 2 Fireplaces
- Storm Doors
Kitchen
- Range
- Microwave
- Dishwasher
Flooring
- Wood
- Wall to Wall Carpet
- Ceramic Tile
- Vinyl
Bedrooms and Bathrooms
- 4 Bedrooms
- Fireplace in Primary Bedroom
- Bathtub with Shower
- Separate Shower
- Linen Closet In Bathroom
Laundry
- Laundry on main level
- Dryer
- Washer
Parking
- 4 Car Parking Spaces
- Paved Parking
- Open Parking
- Off-Street Parking
Outdoor Features
- Patio
- Outdoor Storage
- Rain Gutters
Location
- Property is near public transit
- Property is near schools
Utilities
- No Cooling
- 2 Heating Zones
- Heating System Uses Oil
- Baseboard Heating
- Water Heater
Listing and Financial Details
- Assessor Parcel Number 2101914
Community Details
Recreation
- Golf Course Community
- Jogging Path
Additional Features
- No Home Owners Association
- Shops
Map
Home Values in the Area
Average Home Value in this Area
Tax History
| Year | Tax Paid | Tax Assessment Tax Assessment Total Assessment is a certain percentage of the fair market value that is determined by local assessors to be the total taxable value of land and additions on the property. | Land | Improvement |
|---|---|---|---|---|
| 2025 | $5,318 | $574,300 | $315,000 | $259,300 |
| 2024 | $5,305 | $581,700 | $315,000 | $266,700 |
| 2023 | $4,903 | $515,000 | $262,600 | $252,400 |
| 2022 | $4,733 | $468,600 | $228,300 | $240,300 |
| 2021 | $4,375 | $417,100 | $207,600 | $209,500 |
| 2020 | $4,464 | $415,600 | $207,600 | $208,000 |
| 2019 | $4,337 | $393,900 | $207,600 | $186,300 |
| 2018 | $4,123 | $359,800 | $185,300 | $174,500 |
| 2017 | $3,961 | $336,800 | $185,300 | $151,500 |
| 2016 | $4,046 | $339,400 | $185,300 | $154,100 |
| 2015 | $3,873 | $314,900 | $185,300 | $129,600 |
Property History
| Date | Event | Price | List to Sale | Price per Sq Ft | Prior Sale |
|---|---|---|---|---|---|
| 09/24/2025 09/24/25 | Pending | -- | -- | -- | |
| 09/09/2025 09/09/25 | For Sale | $649,900 | 0.0% | $334 / Sq Ft | |
| 08/05/2025 08/05/25 | Pending | -- | -- | -- | |
| 07/30/2025 07/30/25 | For Sale | $649,900 | +94.0% | $334 / Sq Ft | |
| 06/30/2014 06/30/14 | Sold | $335,000 | +1.5% | $172 / Sq Ft | View Prior Sale |
| 05/12/2014 05/12/14 | Pending | -- | -- | -- | |
| 05/10/2014 05/10/14 | Price Changed | $329,900 | -10.8% | $170 / Sq Ft | |
| 05/04/2014 05/04/14 | For Sale | $369,900 | -- | $190 / Sq Ft |
Purchase History
| Date | Type | Sale Price | Title Company |
|---|---|---|---|
| Not Resolvable | $335,000 | -- | |
| Deed | $185,000 | -- |
Mortgage History
| Date | Status | Loan Amount | Loan Type |
|---|---|---|---|
| Open | $318,250 | New Conventional | |
| Previous Owner | $120,000 | No Value Available | |
| Previous Owner | $140,000 | No Value Available | |
| Previous Owner | $100,000 | No Value Available | |
| Previous Owner | $100,000 | No Value Available |
Source: MLS Property Information Network (MLS PIN)
MLS Number: 73411076
APN: PEAB-000060-000000-000028
- 58 Trask Rd
- 2 Crestwood Ln
- 2 & 2R Prospect St
- 21 Hawthorne Cir
- 2 Tomah Dr
- 2 Summit Terrace
- 14 Bartlett St
- 19 Arnold Ave
- 36 Forest St
- 9 Ledgewood Way Unit 6
- 12 Ledgewood Way Unit 26
- 8 Ledgewood Way Unit 17
- 7 Ledgewood Way Unit 11
- 68 Prospect St Unit 14
- 165 Newbury St Unit 4
- 165 Newbury St Unit 2
- 4R Forest St
- 14 Bourbon St Unit 25
- 0 Willowdale Ave Unit 73387007
- 252 Newbury St Unit 71
