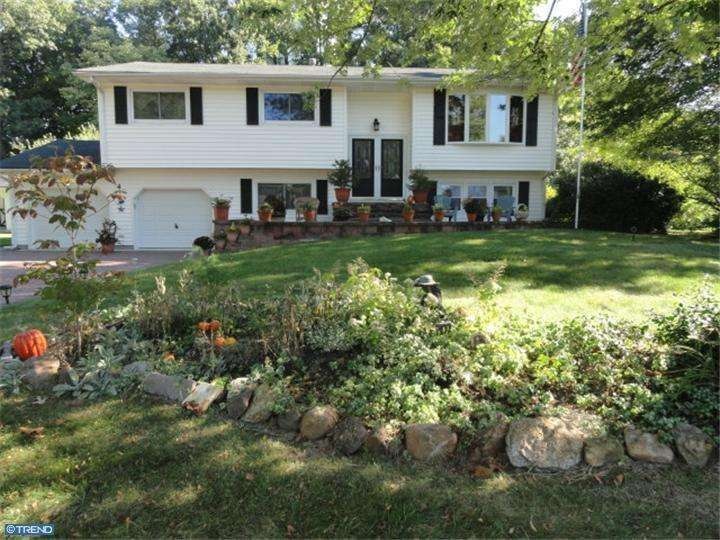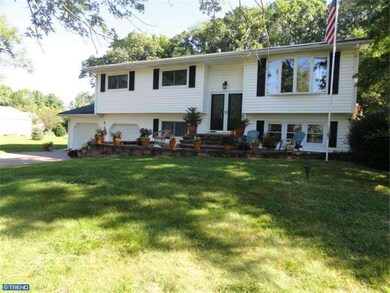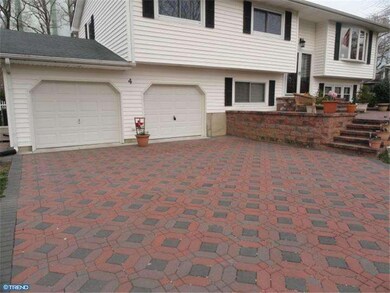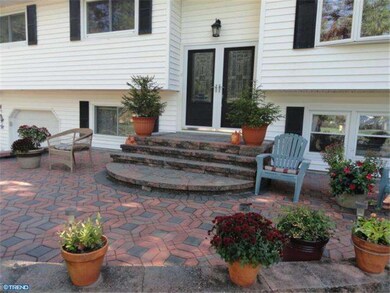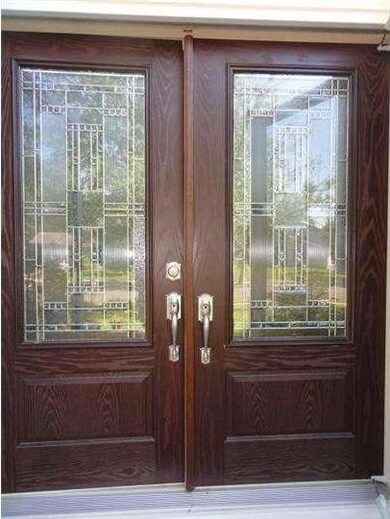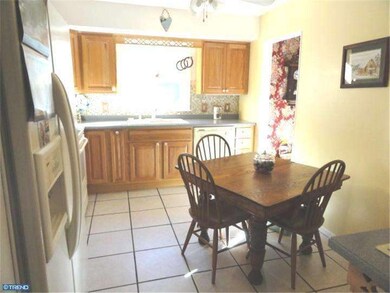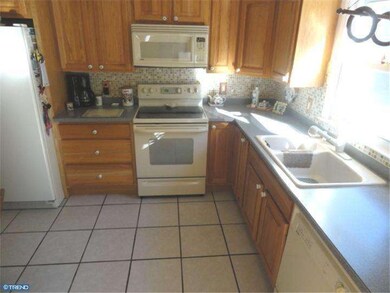
4 Primrose Ln East Windsor, NJ 08520
Highlights
- Spa
- Traditional Architecture
- Whirlpool Bathtub
- Deck
- Wood Flooring
- Attic
About This Home
As of July 2021Taxes have been lowered for 2013! Back on the Market, Buyer lost Job! Sellers packed and ready to go. Freshly Painted and MOVE-IN ready. Upgraded kitchen, newer cabinets, ceiling to floor pantry included, counter top-wilson stone, porcelain double sink, porcelain tiled floor w/16" tiles. Both baths updated, lower level bath all porcelain tiled with frameless shower door put in 2 yrs ago, cermaic tiled upper level bath. Hardwood floors thru living and dining room to and thru the hallway leading to the bedrooms. Lower lever oversized fmily room/great room is traverstine stone, room is usable for many purposes currently a fmily room and an office. Newer windows, ceiling fans through out. This house is a perfect set up for company or mther/dghter living. There is a Bedroom and bath on lower level of this bi-level even has a separate entrance and door separating upper level for privacy. Large backyard with double deck off of dining room, lower deck offers privacy as you relax in the hot tub which is included, upper deck is great for a barbecue and patio set and lounging. You won't have to walk the dogs in the cold snowy weather anymore Section of backyard is vinyl fenced for the dogs to run around in still leaving a great sized yard full of privacy. Yard offers a number of fruit bearing trees and perennial flowers in all the flower beds. Make an appointment today to check out this freshly painted home. Start the New Year off warm and cozy in your New Home.
Last Agent to Sell the Property
LISA GOODARZ
Weichert Realtors-Princeton Junction Listed on: 03/30/2013
Home Details
Home Type
- Single Family
Est. Annual Taxes
- $10,263
Year Built
- Built in 1970
Lot Details
- 0.53 Acre Lot
- Lot Dimensions are 125x186
- Level Lot
- Back, Front, and Side Yard
- Property is in good condition
- Property is zoned R1
Parking
- 2 Car Attached Garage
- 3 Open Parking Spaces
Home Design
- Traditional Architecture
- Bi-Level Home
- Slab Foundation
- Shingle Roof
- Vinyl Siding
Interior Spaces
- 2,068 Sq Ft Home
- Ceiling Fan
- Replacement Windows
- Bay Window
- Family Room
- Living Room
- Dining Room
- Attic Fan
Kitchen
- Eat-In Kitchen
- Self-Cleaning Oven
- Built-In Range
- Dishwasher
Flooring
- Wood
- Wall to Wall Carpet
- Stone
- Tile or Brick
Bedrooms and Bathrooms
- 4 Bedrooms
- En-Suite Primary Bedroom
- 2 Full Bathrooms
- Whirlpool Bathtub
Finished Basement
- Basement Fills Entire Space Under The House
- Exterior Basement Entry
- Laundry in Basement
Outdoor Features
- Spa
- Deck
- Patio
- Exterior Lighting
- Shed
Schools
- Walter C Black Elementary School
- Melvin H Kreps Middle School
- Hightstown School
Utilities
- Forced Air Heating and Cooling System
- Heating System Uses Gas
- Underground Utilities
- 100 Amp Service
- Natural Gas Water Heater
- Cable TV Available
Community Details
- No Home Owners Association
Listing and Financial Details
- Tax Lot 00021
- Assessor Parcel Number 01-00051 14-00021
Ownership History
Purchase Details
Home Financials for this Owner
Home Financials are based on the most recent Mortgage that was taken out on this home.Purchase Details
Home Financials for this Owner
Home Financials are based on the most recent Mortgage that was taken out on this home.Purchase Details
Home Financials for this Owner
Home Financials are based on the most recent Mortgage that was taken out on this home.Purchase Details
Home Financials for this Owner
Home Financials are based on the most recent Mortgage that was taken out on this home.Purchase Details
Purchase Details
Similar Homes in the area
Home Values in the Area
Average Home Value in this Area
Purchase History
| Date | Type | Sale Price | Title Company |
|---|---|---|---|
| Bargain Sale Deed | $450,000 | Foundation Title Llc | |
| Bargain Sale Deed | $314,000 | None Available | |
| Interfamily Deed Transfer | -- | Fidelity Natl Title Ins Co | |
| Deed | $140,000 | -- | |
| Deed | $85,000 | -- | |
| Deed | $170,000 | -- |
Mortgage History
| Date | Status | Loan Amount | Loan Type |
|---|---|---|---|
| Previous Owner | $405,000 | New Conventional | |
| Previous Owner | $288,000 | No Value Available | |
| Previous Owner | $298,300 | New Conventional | |
| Previous Owner | $296,077 | FHA | |
| Previous Owner | $340,862 | FHA | |
| Previous Owner | $150,000 | New Conventional | |
| Previous Owner | $133,000 | No Value Available |
Property History
| Date | Event | Price | Change | Sq Ft Price |
|---|---|---|---|---|
| 07/02/2021 07/02/21 | Sold | $450,000 | 0.0% | $218 / Sq Ft |
| 06/02/2021 06/02/21 | Pending | -- | -- | -- |
| 03/01/2021 03/01/21 | For Sale | $450,000 | +43.3% | $218 / Sq Ft |
| 03/28/2014 03/28/14 | Sold | $314,000 | -4.8% | $152 / Sq Ft |
| 01/03/2014 01/03/14 | Pending | -- | -- | -- |
| 11/04/2013 11/04/13 | Price Changed | $329,999 | 0.0% | $160 / Sq Ft |
| 11/04/2013 11/04/13 | Price Changed | $330,000 | -1.5% | $160 / Sq Ft |
| 09/24/2013 09/24/13 | Price Changed | $334,975 | -0.6% | $162 / Sq Ft |
| 09/04/2013 09/04/13 | Price Changed | $337,000 | -0.9% | $163 / Sq Ft |
| 08/07/2013 08/07/13 | Price Changed | $339,900 | 0.0% | $164 / Sq Ft |
| 08/07/2013 08/07/13 | For Sale | $339,900 | -1.5% | $164 / Sq Ft |
| 07/05/2013 07/05/13 | Pending | -- | -- | -- |
| 06/24/2013 06/24/13 | Price Changed | $344,950 | -1.4% | $167 / Sq Ft |
| 05/06/2013 05/06/13 | Price Changed | $349,900 | -1.4% | $169 / Sq Ft |
| 04/10/2013 04/10/13 | Price Changed | $354,900 | -0.7% | $172 / Sq Ft |
| 03/30/2013 03/30/13 | For Sale | $357,350 | -- | $173 / Sq Ft |
Tax History Compared to Growth
Tax History
| Year | Tax Paid | Tax Assessment Tax Assessment Total Assessment is a certain percentage of the fair market value that is determined by local assessors to be the total taxable value of land and additions on the property. | Land | Improvement |
|---|---|---|---|---|
| 2024 | $11,552 | $328,000 | $179,000 | $149,000 |
| 2023 | $11,552 | $328,000 | $179,000 | $149,000 |
| 2022 | $11,254 | $328,000 | $179,000 | $149,000 |
| 2021 | $11,172 | $328,000 | $179,000 | $149,000 |
| 2020 | $11,185 | $328,000 | $179,000 | $149,000 |
| 2019 | $11,083 | $328,000 | $179,000 | $149,000 |
| 2018 | $10,939 | $328,000 | $179,000 | $149,000 |
| 2017 | $10,929 | $328,000 | $179,000 | $149,000 |
| 2016 | $10,775 | $328,000 | $179,000 | $149,000 |
| 2015 | $10,565 | $328,000 | $179,000 | $149,000 |
| 2014 | $10,440 | $328,000 | $179,000 | $149,000 |
Agents Affiliated with this Home
-

Seller's Agent in 2021
Nancy Crivello
RE/MAX
(732) 266-1552
1 in this area
25 Total Sales
-
L
Seller's Agent in 2014
LISA GOODARZ
Weichert Corporate
-
d
Buyer's Agent in 2014
datacorrect BrightMLS
Non Subscribing Office
Map
Source: Bright MLS
MLS Number: 1003385840
APN: 01-00051-14-00021
- 22 Woodland Dr
- 28 Woodland Dr
- 163 Hickory Corner Rd
- 30 Brooktree Rd
- 36 Brooktree Rd
- 94 Cypress Dr
- 453 Dutch Neck Rd
- 441 Dutch Neck Rd
- 69 Brooktree Rd
- 89 Hickory Corner Rd
- 22 Samjan Cir
- 569 Route 130
- 56 Samjan Cir
- 5 Martin Way
- 399 Blanketflower Ln
- 5 Pierce Rd
- 26 Chatham Ct
- 14 Sousa Ct
- 82 Chatham Ct
- 73 Winchester Dr
