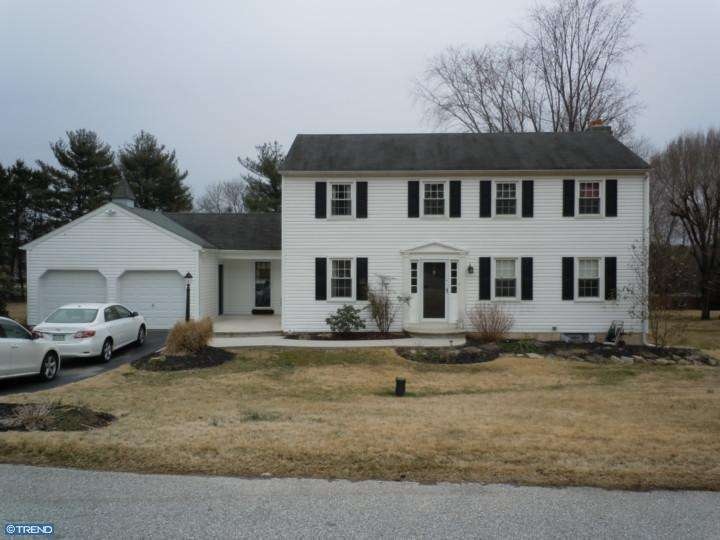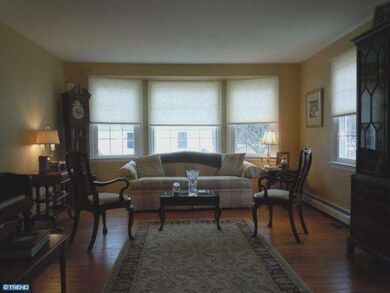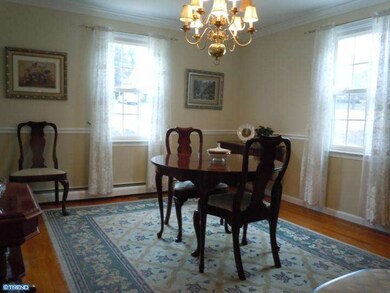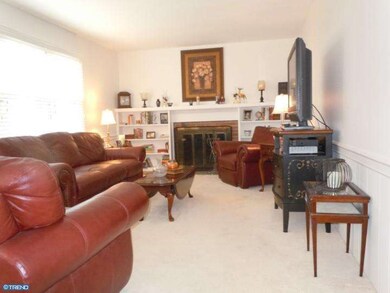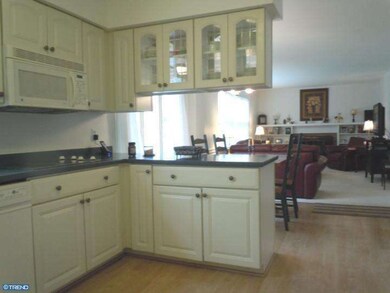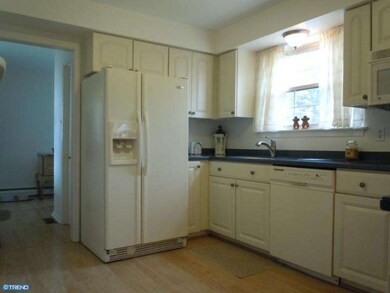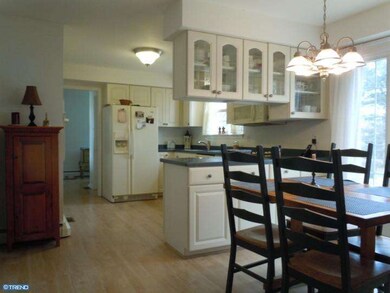
4 Primrose Ln West Chester, PA 19380
Highlights
- Colonial Architecture
- Deck
- 1 Fireplace
- Fern Hill Elementary School Rated A
- Wood Flooring
- No HOA
About This Home
As of June 2019Welcome to 4 Primrose Lane! This light, bright center hall colonial on a quiet street has lots to offer! The first floor boasts a lovely formal living room with hardwood floors and a bay window as well as a formal dining room. Through the center hallway is the eat-in kitchen that opens to the large family room with brick fireplace. The laundry is conveniently located on the first floor. The second floor has a master bedroom suite with a walk-in closet, dressing room and full bathroom. The remaining three bedrooms are generously sized with plenty of natural light. While some of the bedrooms have had new carpet installed, there is hardwood throughout the whole house. The partial basement with crawl space offers lots of storage. It also walks out to the large, flat backyard. The home has a deck with steps to the backyard. It also has a large driveway and two-car garage. It is located in close proximity to West Chester Borough shopping and dining, Exton and all major travel routes.
Last Agent to Sell the Property
Keller Williams Real Estate -Exton License #AB049972L Listed on: 03/20/2013

Home Details
Home Type
- Single Family
Est. Annual Taxes
- $4,789
Year Built
- Built in 1969
Lot Details
- 0.69 Acre Lot
- Property is in good condition
- Property is zoned R3
Parking
- 2 Car Attached Garage
- Driveway
Home Design
- Colonial Architecture
- Shingle Roof
- Vinyl Siding
Interior Spaces
- 2,158 Sq Ft Home
- Property has 2 Levels
- 1 Fireplace
- Bay Window
- Family Room
- Living Room
- Dining Room
- Wood Flooring
- Laundry on main level
Kitchen
- Eat-In Kitchen
- Disposal
Bedrooms and Bathrooms
- 4 Bedrooms
- En-Suite Primary Bedroom
- En-Suite Bathroom
- 2.5 Bathrooms
Unfinished Basement
- Partial Basement
- Exterior Basement Entry
Outdoor Features
- Deck
Schools
- Fern Hill Elementary School
- Peirce Middle School
- B. Reed Henderson High School
Utilities
- Central Air
- Heating System Uses Gas
- Hot Water Heating System
- Well
- Natural Gas Water Heater
Community Details
- No Home Owners Association
Listing and Financial Details
- Tax Lot 0013
- Assessor Parcel Number 52-02R-0013
Ownership History
Purchase Details
Home Financials for this Owner
Home Financials are based on the most recent Mortgage that was taken out on this home.Purchase Details
Home Financials for this Owner
Home Financials are based on the most recent Mortgage that was taken out on this home.Similar Homes in West Chester, PA
Home Values in the Area
Average Home Value in this Area
Purchase History
| Date | Type | Sale Price | Title Company |
|---|---|---|---|
| Deed | $435,000 | None Available | |
| Deed | $379,000 | Title Services |
Mortgage History
| Date | Status | Loan Amount | Loan Type |
|---|---|---|---|
| Open | $425,000 | Purchase Money Mortgage | |
| Previous Owner | $341,100 | New Conventional | |
| Previous Owner | $30,000 | Credit Line Revolving |
Property History
| Date | Event | Price | Change | Sq Ft Price |
|---|---|---|---|---|
| 06/07/2019 06/07/19 | Sold | $435,000 | -3.3% | $202 / Sq Ft |
| 05/12/2019 05/12/19 | Pending | -- | -- | -- |
| 04/27/2019 04/27/19 | Price Changed | $450,000 | -5.3% | $209 / Sq Ft |
| 04/12/2019 04/12/19 | Price Changed | $475,000 | -3.1% | $220 / Sq Ft |
| 04/01/2019 04/01/19 | For Sale | $490,000 | +29.3% | $227 / Sq Ft |
| 05/01/2013 05/01/13 | Sold | $379,000 | +2.5% | $176 / Sq Ft |
| 04/16/2013 04/16/13 | Pending | -- | -- | -- |
| 03/20/2013 03/20/13 | For Sale | $369,900 | -- | $171 / Sq Ft |
Tax History Compared to Growth
Tax History
| Year | Tax Paid | Tax Assessment Tax Assessment Total Assessment is a certain percentage of the fair market value that is determined by local assessors to be the total taxable value of land and additions on the property. | Land | Improvement |
|---|---|---|---|---|
| 2025 | $6,240 | $215,280 | $49,890 | $165,390 |
| 2024 | $6,240 | $215,280 | $49,890 | $165,390 |
| 2023 | $5,590 | $192,830 | $49,890 | $142,940 |
| 2022 | $5,517 | $192,830 | $49,890 | $142,940 |
| 2021 | $5,440 | $192,830 | $49,890 | $142,940 |
| 2020 | $5,405 | $192,830 | $49,890 | $142,940 |
| 2019 | $5,330 | $192,830 | $49,890 | $142,940 |
| 2018 | $5,217 | $192,830 | $49,890 | $142,940 |
| 2017 | $5,104 | $192,830 | $49,890 | $142,940 |
| 2016 | $4,166 | $192,830 | $49,890 | $142,940 |
| 2015 | $4,166 | $192,830 | $49,890 | $142,940 |
| 2014 | $4,166 | $192,830 | $49,890 | $142,940 |
Agents Affiliated with this Home
-
John Patrick

Seller's Agent in 2019
John Patrick
KW Greater West Chester
(610) 918-1224
5 in this area
192 Total Sales
-
Scott Stephens

Buyer's Agent in 2019
Scott Stephens
Keller Williams Real Estate -Exton
(610) 733-7117
1 in this area
32 Total Sales
-
William (Bill) McGarrigle

Seller's Agent in 2013
William (Bill) McGarrigle
Keller Williams Real Estate -Exton
(610) 909-5563
3 in this area
176 Total Sales
-
Ernie Facchine

Buyer's Agent in 2013
Ernie Facchine
Keller Williams Main Line
(610) 721-7599
67 Total Sales
Map
Source: Bright MLS
MLS Number: 1003374462
APN: 52-02R-0013.0000
- 1103 Judson Dr
- 1032 N New St
- 1124 Grove Rd
- 742 Marshall Dr
- 404 Armstrong Dr
- 926 Kenmara Dr
- 705 Hillside Dr
- 14 Greenhill Rd
- 125 E Virginia Ave
- 515 Hillside Dr
- 532 N Walnut St
- 289 Cromwell Ln
- 11 Manor Dr
- 797 Tree Ln
- 1230 Pottstown Pike
- 13 W Biddle St
- 1724 Frost Ln
- 1614 Phillips Dr
- 131 E Washington St
- 806 Downingtown Pike
