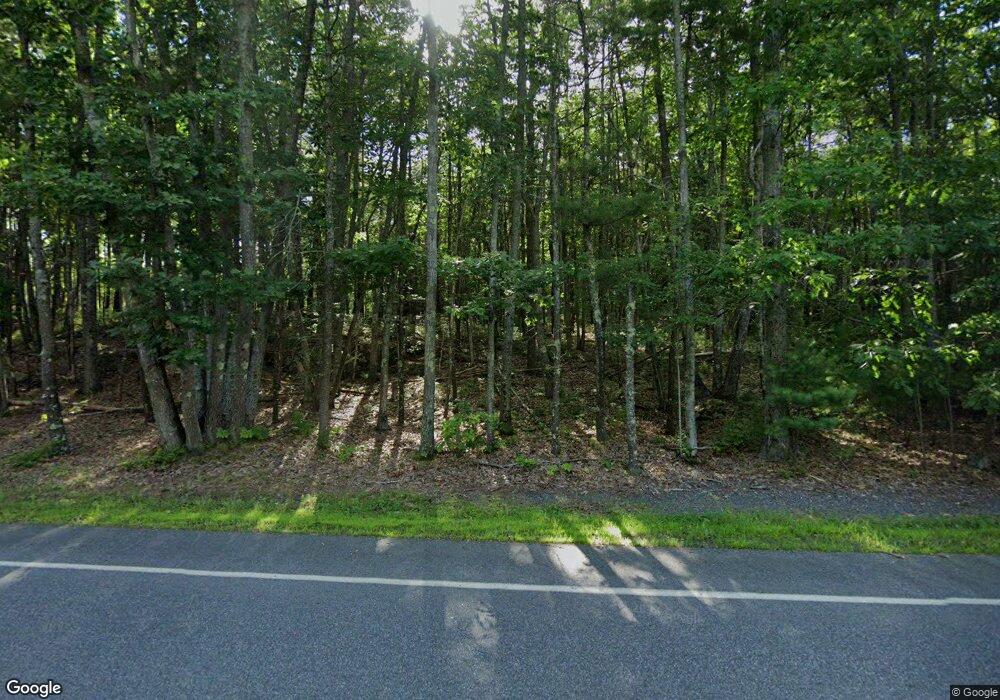4 Prospect Reserve Way Kennebunkport, ME 04046
3
Beds
4
Baths
3,180
Sq Ft
1.03
Acres
About This Home
This home is located at 4 Prospect Reserve Way, Kennebunkport, ME 04046. 4 Prospect Reserve Way is a home located in York County with nearby schools including Kennebunk High School.
Create a Home Valuation Report for This Property
The Home Valuation Report is an in-depth analysis detailing your home's value as well as a comparison with similar homes in the area
Home Values in the Area
Average Home Value in this Area
Tax History Compared to Growth
Map
Nearby Homes
- 190 Mills Rd
- 20 Stone Rd
- 286 Goose Rocks Rd
- 442 Kings Hwy
- 0 Goosefair
- 32 Beaver Pond Rd
- 40 Wildwood Ave
- 245 Arundel Rd
- 1081 Kings Hwy
- 0 Campbell Ln Unit 1630141
- 4 Kings Ln
- 12 Eel Bridge Ln
- 22 Pier Rd Unit 2
- 22 Pier Rd Unit 1
- 6 Roberts Ln
- 160 Main St
- 36 Roberts Ln
- 0 Cole Benson Rd
- 142 Main St Unit 1&2
- 4 Windward Ridge
- 5 Prospect Reserve Way
- 5 Spang Farm Rd
- 3 Prospect Reserve Way
- 00 Mills Rd
- 13 Prospect Reserve Way
- 0 Route 9 Route Unit 323353
- 0 Route 9 Route Unit 200653
- 0 Route 9 Route Unit 223849
- 0 Route 9 Route Unit 1225195
- 232W Mills Rd
- 232 Mills Rd
- 10 Prospect Reserve Way
- 234 Mills Rd
- 233 Mills Rd
- Lot 1 Prospect Reserve Way
- 230 Mills Rd
- Lot 11 Prospect Reserve Way
- 45 Salty Acres Rd
- 262 Mills Rd
- TBD Mills Rd
