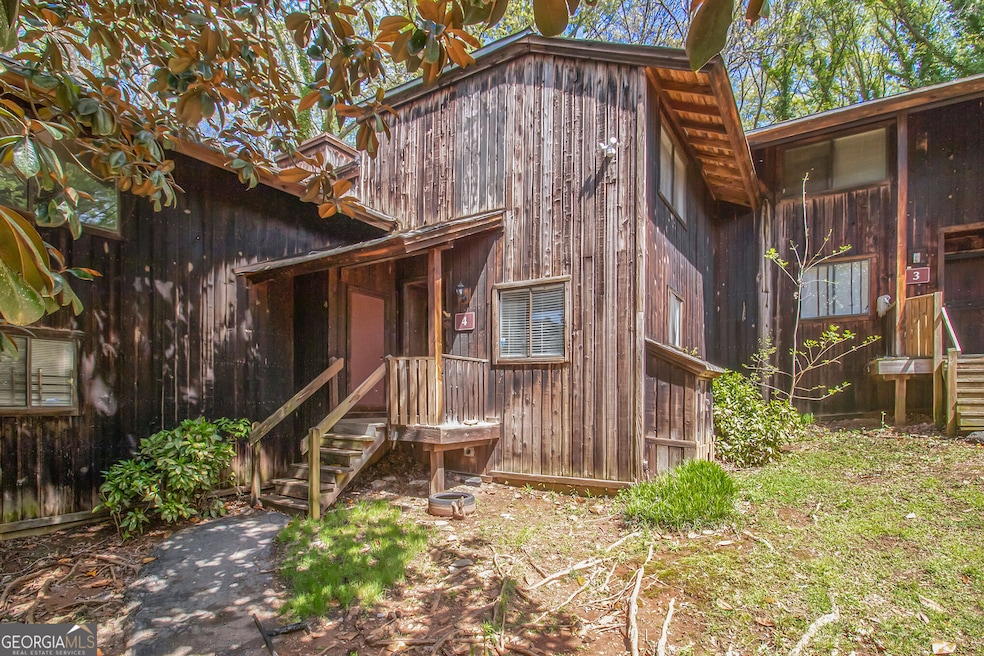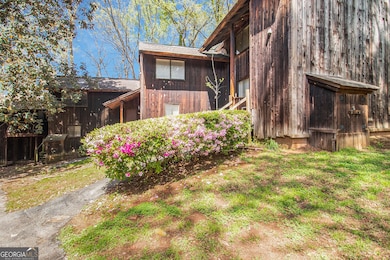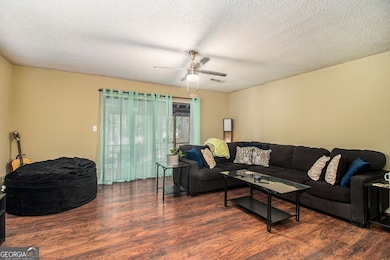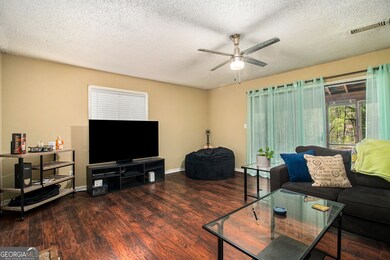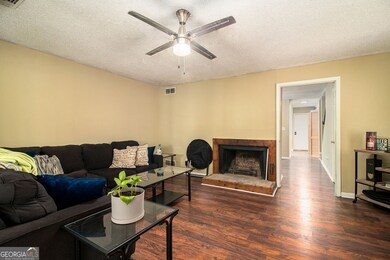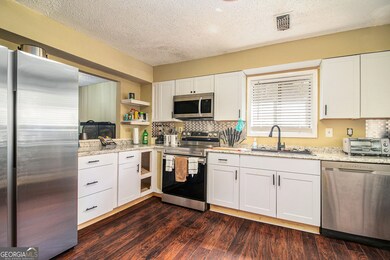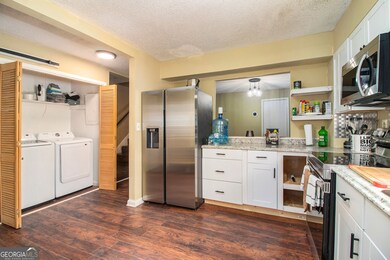4 Quail Run Decatur, GA 30035
Southwest DeKalb NeighborhoodEstimated payment $1,036/month
Total Views
15,502
2
Beds
1.5
Baths
1,572
Sq Ft
$70
Price per Sq Ft
Highlights
- Double Vanity
- Wood Siding
- Heating Available
- Central Air
About This Home
Completely renovated and ready for a first-time homebuyer. Come check out this 2 bedroom 1.5 bathroom condo. Conveniently located near shops and restaurants and a short commute to downtown Atlanta. No rent restrictions; perfect for passive income. Seller will only accept cash offers.
Property Details
Home Type
- Condominium
Est. Annual Taxes
- $2,724
Year Built
- Built in 1973
Lot Details
- 1 Common Wall
HOA Fees
- $237 Monthly HOA Fees
Parking
- Off-Street Parking
Home Design
- Slab Foundation
- Wood Roof
- Wood Siding
Interior Spaces
- 1,572 Sq Ft Home
- 2-Story Property
- Roommate Plan
- Laminate Flooring
- Dishwasher
- Laundry in Hall
Bedrooms and Bathrooms
- 2 Bedrooms
- Double Vanity
Schools
- Fairington Elementary School
- Miller Grove Middle School
- Miller Grove High School
Utilities
- Central Air
- Heating Available
Community Details
- Association fees include water
- Hillsides Subdivision
Map
Create a Home Valuation Report for This Property
The Home Valuation Report is an in-depth analysis detailing your home's value as well as a comparison with similar homes in the area
Home Values in the Area
Average Home Value in this Area
Tax History
| Year | Tax Paid | Tax Assessment Tax Assessment Total Assessment is a certain percentage of the fair market value that is determined by local assessors to be the total taxable value of land and additions on the property. | Land | Improvement |
|---|---|---|---|---|
| 2025 | $2,402 | $53,720 | $10,000 | $43,720 |
| 2024 | $2,724 | $61,120 | $10,000 | $51,120 |
| 2023 | $2,724 | $44,960 | $10,000 | $34,960 |
| 2022 | $1,831 | $41,160 | $1,600 | $39,560 |
| 2021 | $833 | $18,440 | $1,600 | $16,840 |
| 2020 | $433 | $9,320 | $1,600 | $7,720 |
| 2019 | $626 | $13,720 | $1,600 | $12,120 |
| 2018 | $438 | $13,720 | $1,600 | $12,120 |
| 2017 | $413 | $8,600 | $1,600 | $7,000 |
| 2016 | $436 | $9,320 | $400 | $8,920 |
| 2014 | $252 | $5,040 | $403 | $4,637 |
Source: Public Records
Property History
| Date | Event | Price | List to Sale | Price per Sq Ft |
|---|---|---|---|---|
| 10/07/2025 10/07/25 | Price Changed | $110,000 | -8.3% | $70 / Sq Ft |
| 03/10/2025 03/10/25 | For Sale | $120,000 | -- | $76 / Sq Ft |
Source: Georgia MLS
Purchase History
| Date | Type | Sale Price | Title Company |
|---|---|---|---|
| Warranty Deed | -- | -- | |
| Warranty Deed | -- | -- |
Source: Public Records
Source: Georgia MLS
MLS Number: 10475502
APN: 16-009-02-043
Nearby Homes
- 7 Quail Run
- 9 Quail Run
- 11 Quail Run
- 18 Quail Run Unit A
- 29 Quail Run Unit B
- 2537 Walden Lake Dr
- 2523 Walden Lake Dr
- 2563 Walden Lake Dr
- 2853 Walden Lake Bend
- 2566 Walden Lake Dr
- 2568 Walden Lake Dr
- 2714 Avanti Way
- 4922 Walden Lake Square
- 2502 Walden Lake Dr
- 2701 Avanti Way
- 2657 Avanti Way
- 2665 Avanti Way
- 5034 Longview Walk
- 5026 Longview Walk
- 4940 Longview Run
- 7 Quail Run
- 10 Creste Dr
- 2559 Walden Lake Dr
- 5011 Longview Walk
- 4946 Snapfinger Woods Dr
- 5108 Jack Dr
- 2807 Snapfinger Manor
- 4973 Windsor Downs Ln
- 4927 Windsor Downs Ln
- 2441 Northmill Ln
- 2446 Kentwell Ln
- 10 Friendly Hills Dr
- 2310 Ramblewood Cir
- 4848 Plymouth Trace
- 4534 Golf Vista Cir
- 5044 Donnell Way
- 2259 Hampton Dr
- 4417 Princeton Terrace
- 2365 Statler Dr
- 5195 Miller Woods Trail
