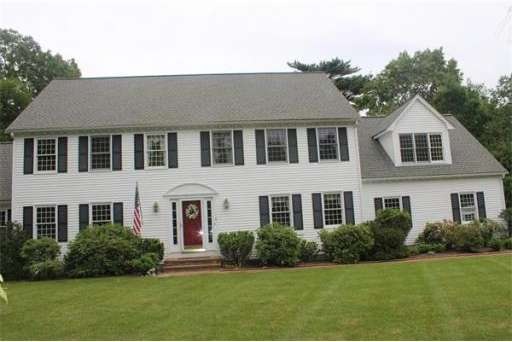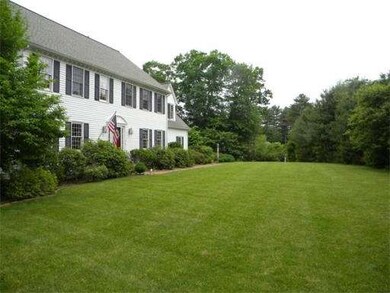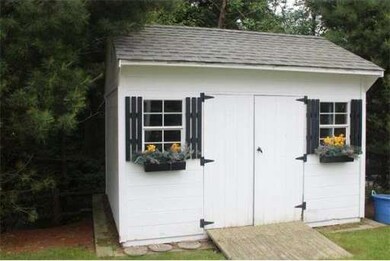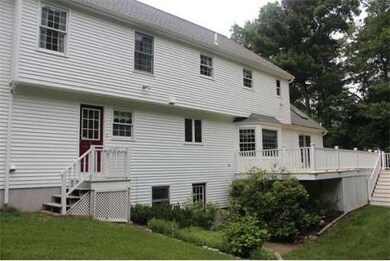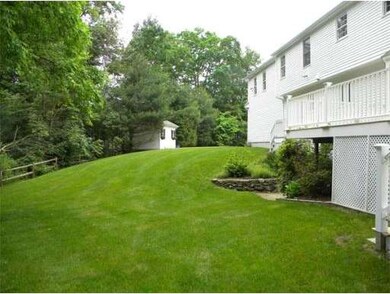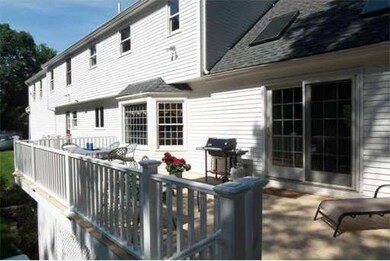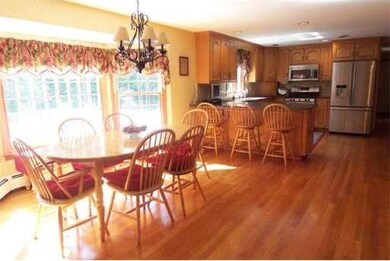
4 Quail Run Medfield, MA 02052
About This Home
As of May 2015Spacious 5 bedroom colonial. Private setting in Overfield Estates. Quick entry to Rocky Woods walking trails. Bright stainless/ granite kitchen with desk and dining area. Flows into skylit family room with fireplace and built in bookcases. Step out to the private deck. Gleaming hardwood floors on first floor. Plenty of closet space in all bedrooms. Fresh paint and carpet. Landscaped and very private. Terrific play area in front or back yards. Storage shed for tools and bikes. New roof & furnace.
Last Agent to Sell the Property
Coldwell Banker Realty - Westwood Listed on: 06/01/2012

Home Details
Home Type
Single Family
Est. Annual Taxes
$18,311
Year Built
1992
Lot Details
0
Listing Details
- Lot Description: Corner, Paved Drive
- Special Features: None
- Property Sub Type: Detached
- Year Built: 1992
Interior Features
- Has Basement: Yes
- Fireplaces: 1
- Primary Bathroom: Yes
- Number of Rooms: 10
- Amenities: Walk/Jog Trails, Conservation Area
- Electric: Circuit Breakers
- Energy: Insulated Windows, Insulated Doors
- Flooring: Tile, Wall to Wall Carpet, Marble, Hardwood
- Insulation: Full, Fiberglass
- Interior Amenities: Central Vacuum, Security System, Cable Available, Walk-up Attic
- Basement: Full, Partially Finished, Walk Out, Radon Remediation System
- Bedroom 2: Second Floor, 23X18
- Bedroom 3: Second Floor, 15X11
- Bedroom 4: Second Floor, 15X13
- Bedroom 5: Second Floor, 12X10
- Bathroom #1: First Floor
- Bathroom #2: Second Floor
- Bathroom #3: Second Floor
- Kitchen: First Floor, 28X13
- Laundry Room: First Floor
- Living Room: First Floor, 15X13
- Master Bedroom: Second Floor, 17X15
- Master Bedroom Description: Full Bath, Walk-in Closet, Ceramic Tile Floor, Wall to Wall Carpet
- Dining Room: First Floor, 15X13
- Family Room: First Floor, 23X16
Exterior Features
- Construction: Frame
- Exterior: Clapboard, Wood
- Exterior Features: Deck, Deck - Composite, Gutters, Storage Shed, Prof. Landscape, Sprinkler System, Decor. Lighting
- Foundation: Poured Concrete
Garage/Parking
- Garage Parking: Attached, Garage Door Opener, Storage
- Garage Spaces: 2
- Parking: Off-Street, Paved Driveway
- Parking Spaces: 10
Utilities
- Cooling Zones: 2
- Heat Zones: 4
- Hot Water: Natural Gas, Tank
- Utility Connections: for Gas Range, for Gas Oven, for Electric Dryer, Washer Hookup, Icemaker Connection
Condo/Co-op/Association
- HOA: No
Ownership History
Purchase Details
Home Financials for this Owner
Home Financials are based on the most recent Mortgage that was taken out on this home.Purchase Details
Home Financials for this Owner
Home Financials are based on the most recent Mortgage that was taken out on this home.Purchase Details
Home Financials for this Owner
Home Financials are based on the most recent Mortgage that was taken out on this home.Similar Homes in Medfield, MA
Home Values in the Area
Average Home Value in this Area
Purchase History
| Date | Type | Sale Price | Title Company |
|---|---|---|---|
| Not Resolvable | $910,000 | -- | |
| Not Resolvable | $785,000 | -- | |
| Deed | $410,000 | -- | |
| Deed | $410,000 | -- |
Mortgage History
| Date | Status | Loan Amount | Loan Type |
|---|---|---|---|
| Open | $347,425 | Stand Alone Refi Refinance Of Original Loan | |
| Closed | $385,000 | New Conventional | |
| Previous Owner | $100,000 | No Value Available | |
| Previous Owner | $248,200 | No Value Available | |
| Previous Owner | $250,000 | Purchase Money Mortgage |
Property History
| Date | Event | Price | Change | Sq Ft Price |
|---|---|---|---|---|
| 05/29/2015 05/29/15 | Sold | $910,000 | 0.0% | $222 / Sq Ft |
| 05/20/2015 05/20/15 | Pending | -- | -- | -- |
| 05/08/2015 05/08/15 | Off Market | $910,000 | -- | -- |
| 05/04/2015 05/04/15 | Price Changed | $939,900 | -3.1% | $230 / Sq Ft |
| 04/09/2015 04/09/15 | Price Changed | $969,900 | -1.5% | $237 / Sq Ft |
| 04/01/2015 04/01/15 | Price Changed | $985,000 | -1.0% | $241 / Sq Ft |
| 03/18/2015 03/18/15 | For Sale | $995,000 | +26.8% | $243 / Sq Ft |
| 07/17/2012 07/17/12 | Sold | $785,000 | -4.3% | $224 / Sq Ft |
| 07/05/2012 07/05/12 | Pending | -- | -- | -- |
| 06/17/2012 06/17/12 | Price Changed | $819,987 | -1.8% | $233 / Sq Ft |
| 06/01/2012 06/01/12 | For Sale | $835,000 | -- | $238 / Sq Ft |
Tax History Compared to Growth
Tax History
| Year | Tax Paid | Tax Assessment Tax Assessment Total Assessment is a certain percentage of the fair market value that is determined by local assessors to be the total taxable value of land and additions on the property. | Land | Improvement |
|---|---|---|---|---|
| 2025 | $18,311 | $1,326,900 | $546,500 | $780,400 |
| 2024 | $18,016 | $1,230,600 | $478,800 | $751,800 |
| 2023 | $17,735 | $1,149,400 | $460,800 | $688,600 |
| 2022 | $17,312 | $993,800 | $442,800 | $551,000 |
| 2021 | $17,158 | $966,100 | $442,800 | $523,300 |
| 2020 | $16,908 | $948,300 | $441,000 | $507,300 |
| 2019 | $16,492 | $922,900 | $414,000 | $508,900 |
| 2018 | $15,530 | $911,900 | $414,000 | $497,900 |
| 2017 | $15,341 | $908,300 | $410,400 | $497,900 |
| 2016 | $15,187 | $906,700 | $410,400 | $496,300 |
| 2015 | $12,591 | $785,000 | $350,400 | $434,600 |
| 2014 | $12,744 | $790,600 | $356,000 | $434,600 |
Agents Affiliated with this Home
-

Seller's Agent in 2015
Kandi Pitrus
Berkshire Hathaway HomeServices Commonwealth Real Estate
(508) 277-0190
127 in this area
170 Total Sales
-
P
Buyer's Agent in 2015
Patricia Daly
Coldwell Banker Realty - Framingham
-

Seller's Agent in 2012
Mike McQuillan
Coldwell Banker Realty - Westwood
(617) 633-7612
25 in this area
57 Total Sales
Map
Source: MLS Property Information Network (MLS PIN)
MLS Number: 71390363
APN: MEDF-000075-000000-000022
- 8 Hamlins Crossing
- 148 Pine St
- 146 Pine St
- 144 Pine St
- 5 Hamlins Crossing
- 339 North St
- 5 Shining Valley Cir
- 1 Snows Hill Ln
- 3 Shining Valley Cir
- 21 Rolling Ln
- 101 Green St
- 26 Donnelly Dr
- 9 Schaffner Ln
- 10 Taylor Ln
- 11 Schaffner Ln
- 21 Schaffner Ln
- 105 Centre St
- 6 Tisdale Dr Unit 6
- 5 Powisset St
- 355 Main St Unit 1
