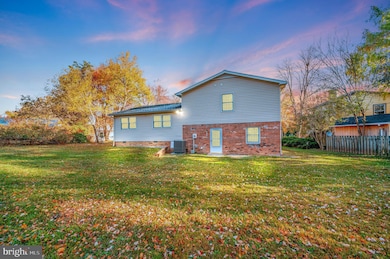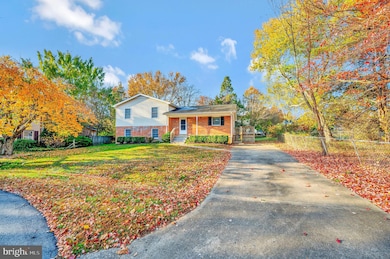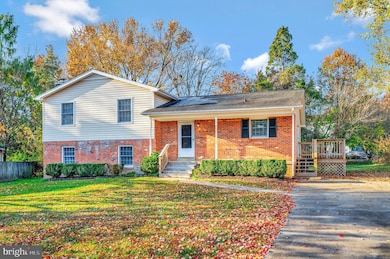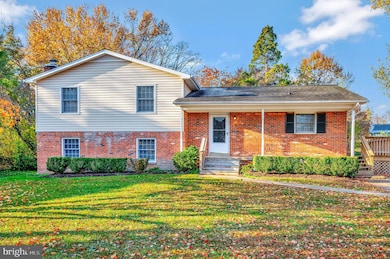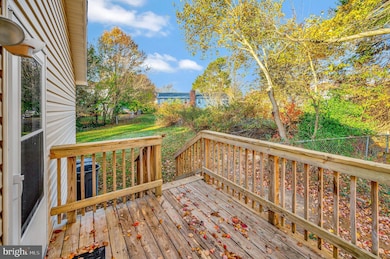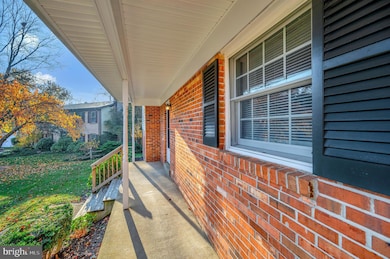4 Randy Ct Fredericksburg, VA 22407
Chancellor NeighborhoodHighlights
- Deck
- No HOA
- Living Room
- Traditional Floor Plan
- Porch
- Dining Room
About This Home
3 Bedroom/2 Bath Tri-Level Home. On the main-level of this tri-level is living room, formal dining room and spacious kitchen - and deck access from the kitchen. Go up a few steps to the three private bedrooms and two full baths (one in Hall and one off the primary bedroom); go down a few steps and marvel at the size and charm of the family-room with brick-wall fireplace, attached to a roomy hobby-room. On large, landscaped lot in Maple Grove subdivision - close to shopping, restaurants, and I-95. NO ANIMALS/NO SMOKING Seeking Applicants with at least 650 credit score and 3 times rent for income. Credit and Background checks on each applicant.
Listing Agent
(540) 903-9828 patsylthompson@msn.com Rappahannock Properties, INC License #0225060347 Listed on: 09/11/2025
Home Details
Home Type
- Single Family
Year Built
- Built in 1976
Lot Details
- Property is in very good condition
- Property is zoned R1
Parking
- Off-Street Parking
Home Design
- Split Level Home
- Brick Exterior Construction
- Brick Foundation
- Block Foundation
Interior Spaces
- Property has 3 Levels
- Traditional Floor Plan
- Non-Functioning Fireplace
- Brick Fireplace
- Family Room
- Living Room
- Dining Room
- Utility Room
- Washer and Dryer Hookup
Kitchen
- Electric Oven or Range
- Range Hood
- Dishwasher
Bedrooms and Bathrooms
- 3 Bedrooms
- En-Suite Bathroom
- 2 Full Bathrooms
Partially Finished Basement
- Connecting Stairway
- Interior and Exterior Basement Entry
- Laundry in Basement
Outdoor Features
- Deck
- Porch
Utilities
- Heat Pump System
- Electric Water Heater
Listing and Financial Details
- Residential Lease
- Security Deposit $2,250
- Tenant pays for all utilities, gutter cleaning, lawn/tree/shrub care, light bulbs/filters/fuses/alarm care
- Rent includes parking
- No Smoking Allowed
- 12-Month Lease Term
- Available 9/12/25
- $65 Application Fee
- Assessor Parcel Number 23E2-139-
Community Details
Overview
- No Home Owners Association
- Maple Grove Subdivision
Pet Policy
- No Pets Allowed
Map
Property History
| Date | Event | Price | List to Sale | Price per Sq Ft |
|---|---|---|---|---|
| 01/13/2026 01/13/26 | Price Changed | $2,250 | -4.3% | $1 / Sq Ft |
| 09/11/2025 09/11/25 | For Rent | $2,350 | +11.9% | -- |
| 12/01/2023 12/01/23 | Rented | $2,100 | 0.0% | -- |
| 11/27/2023 11/27/23 | Under Contract | -- | -- | -- |
| 11/15/2023 11/15/23 | For Rent | $2,100 | +44.8% | -- |
| 10/23/2014 10/23/14 | Rented | $1,450 | -3.3% | -- |
| 10/21/2014 10/21/14 | Under Contract | -- | -- | -- |
| 06/25/2014 06/25/14 | For Rent | $1,500 | -- | -- |
Source: Bright MLS
MLS Number: VASP2036234
APN: 23E-2-139
- 3903 Copperleaf Rd
- 5717 Lucas St
- 11806 Buchanan Ct
- 5817 Up a Way Dr
- 3400 Hawthorne Rd
- 5822 Jackson Rd
- 1211 Dewberry Dr
- 5508 Redgum Ln
- 12520 Paige Ln
- 1154 Carl D Silver Pkwy
- 1207 Walker Dr
- 11119 Hazel Run Way
- 11116 Hazel Run Way
- 11118 Hazel Run Way
- 11184 Hazel Run Way
- 11182 Hazel Run Way
- 11185 Hazel Run Way
- Oostende Plan at Hazel Run Glen
- Malmo Plan at Hazel Run Glen
- Stavanger III Plan at Hazel Run Glen
- 5606 Finley Rose Ct
- 3903 Norris Dr
- 5711 Castlebridge Rd
- 5715 Castlebridge Rd
- 5605 Glen Eagles Ct
- 905 Taskforce Dr
- 12004 Branchwater St Unit A2
- 11816 Rutherford Dr
- 3108 Waverly Dr
- 4716 Plank Rd
- 5600 Salem Run Blvd
- 2704 Salem Church Rd
- 5101 Attain Centre Dr
- 6518 Wild Orchid Ct
- 804 Shamrock Dr
- 806 Shamrock Dr
- 5700 Harrison Rd
- 1309 Yates Cir
- 11500 Kings Crest Ct
- 1410 Parcell St

