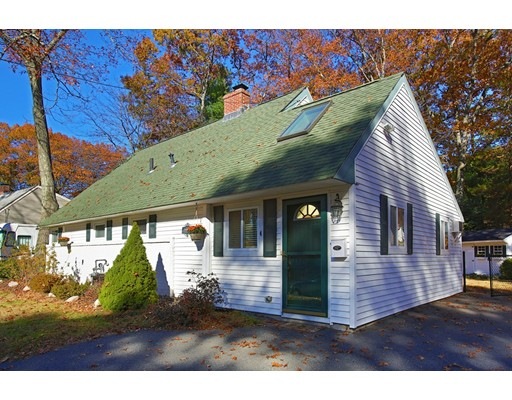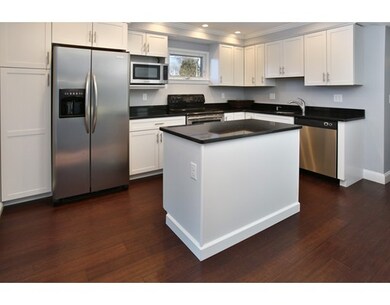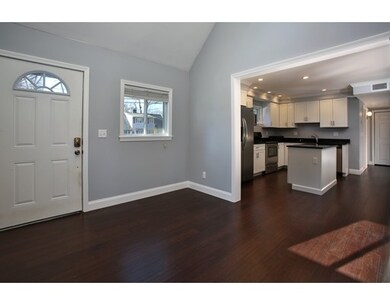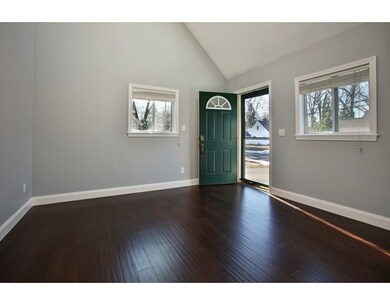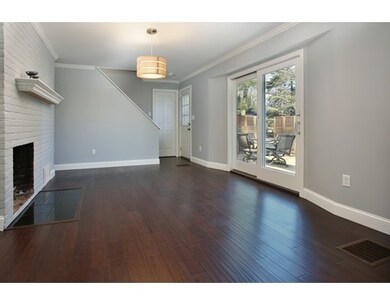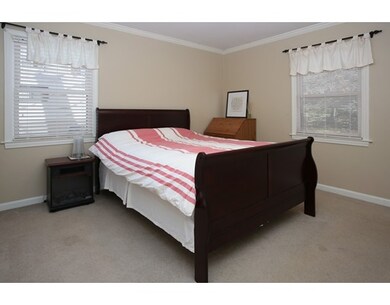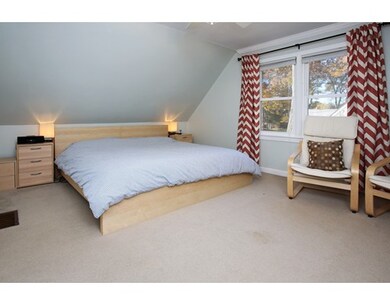
4 Ranger Rd Natick, MA 01760
About This Home
As of February 2017Newly renovated and ready to sell! The entire main floor has been upgraded with new materials. New flooring, new kitchen cabinets, new carpet, new slider to patio, fresh paint, new lighting, and new gas furnace and water heater. This charming Pelham cape has been transformed! Perfect for a convenient rail commute, and close to the Cole recreation area. The cathedral ceiling Foyer with skylight and hardwood opens into the kitchen. Newly done, the kitchen contains warm hard wood floors, white cabinets, black granite counters and island, and SS appliances. The Living room has a wood burning fireplace and access to the rear yard and patio via the new slider. There is also a corner den off of the living room. Additionally, there are 2 bedrooms and a full bath on this level. Upstairs is reserved for the master suite, with a spacious bedroom on one end and a stylish master bath on the other. The bathroom has a glass shower with window, stone tile floor, marble vanity, and large closet.
Last Agent to Sell the Property
Scott Driscoll
Redfin Corp. Listed on: 01/05/2017

Home Details
Home Type
Single Family
Est. Annual Taxes
$7,672
Year Built
1949
Lot Details
0
Listing Details
- Lot Description: Level
- Property Type: Single Family
- Lead Paint: Unknown
- Year Round: Yes
- Special Features: None
- Property Sub Type: Detached
- Year Built: 1949
Interior Features
- Appliances: Range, Dishwasher, Disposal, Microwave, Refrigerator, Washer, Dryer
- Fireplaces: 1
- Has Basement: No
- Fireplaces: 1
- Primary Bathroom: Yes
- Number of Rooms: 8
- Amenities: Public Transportation, Shopping, Park, Golf Course, Medical Facility, Public School, T-Station
- Electric: Circuit Breakers, 100 Amps
- Energy: Insulated Windows
- Flooring: Wood, Tile
- Insulation: Full
- Bedroom 2: First Floor
- Bedroom 3: First Floor
- Bathroom #1: First Floor
- Bathroom #2: Second Floor
- Kitchen: First Floor
- Laundry Room: Second Floor
- Living Room: First Floor
- Master Bedroom: Second Floor
- Master Bedroom Description: Bathroom - Full, Ceiling Fan(s), Closet, Flooring - Wall to Wall Carpet
- Oth1 Room Name: Foyer
- Oth1 Dscrp: Skylight, Ceiling - Cathedral, Flooring - Wood, Exterior Access
- Oth2 Room Name: Den
- Oth2 Dscrp: Flooring - Wall to Wall Carpet, Recessed Lighting
Exterior Features
- Roof: Asphalt/Fiberglass Shingles
- Construction: Frame
- Exterior: Vinyl
- Exterior Features: Patio, Storage Shed, Fenced Yard
- Foundation: Slab
Garage/Parking
- Parking: Off-Street, Paved Driveway
- Parking Spaces: 4
Utilities
- Cooling: Wall AC
- Heating: Forced Air, Gas
- Cooling Zones: 1
- Heat Zones: 1
- Hot Water: Natural Gas
- Utility Connections: for Gas Range, for Gas Oven, for Electric Dryer, Washer Hookup
- Sewer: City/Town Sewer
- Water: City/Town Water
Schools
- Elementary School: Brown
- Middle School: Kennedy
- High School: Natick High
Lot Info
- Assessor Parcel Number: M:00000032 P:00000172
- Zoning: RSA
Multi Family
- Foundation: 999
Ownership History
Purchase Details
Home Financials for this Owner
Home Financials are based on the most recent Mortgage that was taken out on this home.Purchase Details
Purchase Details
Home Financials for this Owner
Home Financials are based on the most recent Mortgage that was taken out on this home.Purchase Details
Home Financials for this Owner
Home Financials are based on the most recent Mortgage that was taken out on this home.Purchase Details
Home Financials for this Owner
Home Financials are based on the most recent Mortgage that was taken out on this home.Similar Homes in Natick, MA
Home Values in the Area
Average Home Value in this Area
Purchase History
| Date | Type | Sale Price | Title Company |
|---|---|---|---|
| Not Resolvable | $471,100 | -- | |
| Deed | -- | -- | |
| Not Resolvable | $430,000 | -- | |
| Deed | $377,400 | -- | |
| Deed | $330,000 | -- |
Mortgage History
| Date | Status | Loan Amount | Loan Type |
|---|---|---|---|
| Open | $332,000 | Stand Alone Refi Refinance Of Original Loan | |
| Closed | $344,105 | Stand Alone Refi Refinance Of Original Loan | |
| Closed | $376,880 | New Conventional | |
| Previous Owner | $344,000 | New Conventional | |
| Previous Owner | $275,000 | Stand Alone Refi Refinance Of Original Loan | |
| Previous Owner | $275,000 | No Value Available | |
| Previous Owner | $301,600 | Purchase Money Mortgage | |
| Previous Owner | $264,000 | Purchase Money Mortgage | |
| Previous Owner | $66,000 | No Value Available |
Property History
| Date | Event | Price | Change | Sq Ft Price |
|---|---|---|---|---|
| 02/17/2017 02/17/17 | Sold | $471,100 | +2.6% | $352 / Sq Ft |
| 01/11/2017 01/11/17 | Pending | -- | -- | -- |
| 01/05/2017 01/05/17 | For Sale | $459,000 | +6.7% | $343 / Sq Ft |
| 06/30/2014 06/30/14 | Sold | $430,000 | +7.8% | $311 / Sq Ft |
| 05/08/2014 05/08/14 | Pending | -- | -- | -- |
| 05/01/2014 05/01/14 | For Sale | $399,000 | -- | $289 / Sq Ft |
Tax History Compared to Growth
Tax History
| Year | Tax Paid | Tax Assessment Tax Assessment Total Assessment is a certain percentage of the fair market value that is determined by local assessors to be the total taxable value of land and additions on the property. | Land | Improvement |
|---|---|---|---|---|
| 2025 | $7,672 | $641,500 | $425,800 | $215,700 |
| 2024 | $7,433 | $606,300 | $400,800 | $205,500 |
| 2023 | $7,382 | $584,000 | $385,700 | $198,300 |
| 2022 | $7,168 | $537,300 | $350,600 | $186,700 |
| 2021 | $6,881 | $505,600 | $330,500 | $175,100 |
| 2020 | $6,677 | $490,600 | $315,500 | $175,100 |
| 2019 | $6,236 | $490,600 | $315,500 | $175,100 |
| 2018 | $7,194 | $463,000 | $300,500 | $162,500 |
| 2017 | $8,665 | $418,900 | $255,600 | $163,300 |
| 2016 | $5,379 | $396,400 | $234,600 | $161,800 |
| 2015 | $5,289 | $382,700 | $234,600 | $148,100 |
Agents Affiliated with this Home
-
S
Seller's Agent in 2017
Scott Driscoll
Redfin Corp.
-

Buyer's Agent in 2017
Charlene Frary
Realty Executives
(508) 330-3252
5 in this area
69 Total Sales
-

Seller's Agent in 2014
Patrick Murphy
Coldwell Banker Realty - Belmont
(617) 470-7540
1 in this area
47 Total Sales
-
M
Buyer's Agent in 2014
Michael Stein
Redfin Corp.
Map
Source: MLS Property Information Network (MLS PIN)
MLS Number: 72105796
APN: NATI-000032-000000-000172
- 186 Mill St
- 10 Tamarack Rd
- 11 Porter Rd
- 93 Mill St
- 7 Village Way Unit 4
- 7 Brookdale Rd
- 50 Wilson Dr
- 58 Wilson Dr Unit 58
- 38 Wilson Dr
- 3 Village Rock Ln Unit 1
- 35 Stacey St Unit 35
- 29 Belmore Rd
- 9 Village Rock Ln Unit 11
- 5 Village Rock Ln Unit 24
- 74 Fairway Cir
- 101 Bishop Dr Unit 101
- 1 Post Oak Ln Unit 21
- 2 Village Hill Ln Unit 3
- 266 Bishop St
- 47 Hartford St
