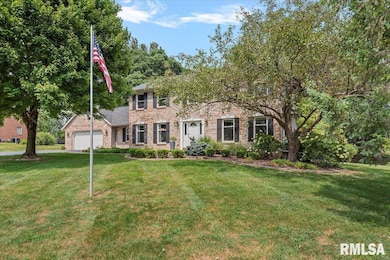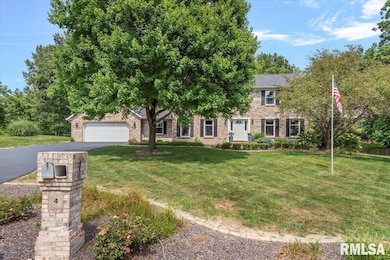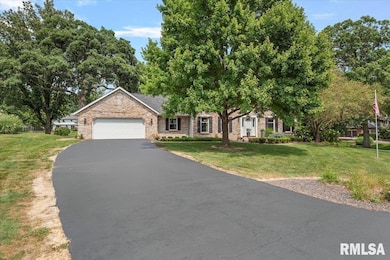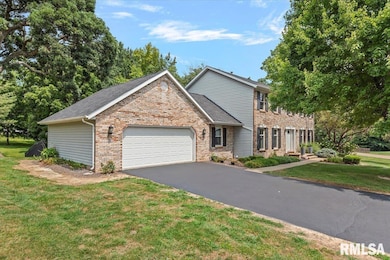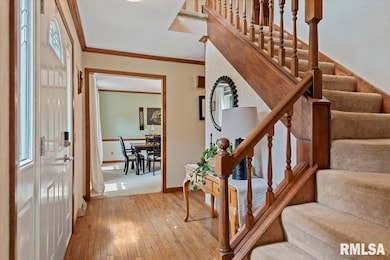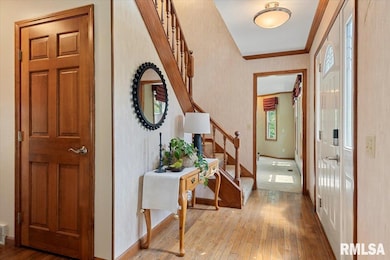4 Red Bud Run Sherman, IL 62684
Estimated payment $3,227/month
Highlights
- In Ground Pool
- Deck
- Vaulted Ceiling
- Sherman Elementary School Rated A-
- Freestanding Bathtub
- No HOA
About This Home
Tucked at the end of a private cul-de-sac, where mature trees line the edges of the lot, this 2-story home pairs peaceful outdoor living with a bright, inviting & functional layout. The backyard is the kind you'll want to share, featuring a newer deck that leads to an inground pool w/recent updates including heater, pump, cover & cleaner, all nestled in tastefully landscaped surroundings. Inside, the kitchen showcases custom ceiling-height cabinetry equipped w/glass display uppers, a center island with bar seating, detailed trim & backsplash + dual ovens for those who love to cook & entertain. Off the kitchen sits both formal living & cozy family rooms offering highlights like vaulted ceilings, skylights & built-ins galore—plus a bonus library or home office tucked privately behind french doors. Upstairs, the primary BR includes a walk-in closet & updated bath w/perks like modern, freestanding tub, private shower & sleek finishes. 3 additional BR's & a full hall bath complete the upper level, while downstairs a fun, finished bsmt offers even more. Enjoy rec space w/kitchenette, 5th BR & 3rd full bath. New this year, the deck, roof (including 3 skylights) & recently sealed drive have the exterior looking sharp. Find newer drywall, paint & lighting in the garage & a whole-home generator new in 2021, while major mechanicals like dual HVAC & h20 heater are less than 10yrs old. This well maintained gem feels secluded, but it's close to everything w/great schools & short commutes!
Listing Agent
The Real Estate Group, Inc. Brokerage Phone: 217-741-4040 License #475109198 Listed on: 08/08/2025

Home Details
Home Type
- Single Family
Est. Annual Taxes
- $9,014
Year Built
- Built in 1985
Lot Details
- Lot Dimensions are 179x186x141x141x57x12
- Cul-De-Sac
- Fenced
Parking
- 2 Car Attached Garage
- Garage Door Opener
Home Design
- Brick Exterior Construction
- Poured Concrete
- Shingle Roof
- Vinyl Siding
- Concrete Perimeter Foundation
Interior Spaces
- 4,079 Sq Ft Home
- Vaulted Ceiling
- Ceiling Fan
- Skylights
- Gas Log Fireplace
- Blinds
- Living Room with Fireplace
- Partially Finished Basement
- Partial Basement
Kitchen
- Double Oven
- Range with Range Hood
- Microwave
- Dishwasher
- Disposal
Bedrooms and Bathrooms
- 5 Bedrooms
- Freestanding Bathtub
Outdoor Features
- In Ground Pool
- Deck
- Shed
Schools
- Williamsville-Sherman Cusd #15 High School
Utilities
- Forced Air Heating and Cooling System
Community Details
- No Home Owners Association
Listing and Financial Details
- Homestead Exemption
- Assessor Parcel Number 06360151004
Map
Home Values in the Area
Average Home Value in this Area
Tax History
| Year | Tax Paid | Tax Assessment Tax Assessment Total Assessment is a certain percentage of the fair market value that is determined by local assessors to be the total taxable value of land and additions on the property. | Land | Improvement |
|---|---|---|---|---|
| 2024 | $9,014 | $133,633 | $28,664 | $104,969 |
| 2023 | $8,676 | $123,609 | $26,514 | $97,095 |
| 2022 | $8,312 | $115,135 | $24,696 | $90,439 |
| 2021 | $8,193 | $109,768 | $23,545 | $86,223 |
| 2020 | $7,987 | $107,499 | $23,058 | $84,441 |
| 2019 | $7,728 | $106,688 | $22,884 | $83,804 |
| 2018 | $7,550 | $106,073 | $22,752 | $83,321 |
| 2017 | $7,348 | $104,908 | $22,502 | $82,406 |
| 2016 | $7,200 | $102,399 | $21,964 | $80,435 |
| 2015 | $7,037 | $101,065 | $21,678 | $79,387 |
| 2014 | $6,820 | $97,327 | $20,876 | $76,451 |
| 2013 | $6,742 | $96,012 | $20,594 | $75,418 |
Property History
| Date | Event | Price | List to Sale | Price per Sq Ft |
|---|---|---|---|---|
| 10/04/2025 10/04/25 | Pending | -- | -- | -- |
| 08/08/2025 08/08/25 | For Sale | $469,900 | -- | $115 / Sq Ft |
Purchase History
| Date | Type | Sale Price | Title Company |
|---|---|---|---|
| Warranty Deed | $370,000 | Sheehan & Sheehan Lawyers | |
| Deed | $219,000 | -- |
Mortgage History
| Date | Status | Loan Amount | Loan Type |
|---|---|---|---|
| Open | $378,880 | VA |
Source: RMLS Alliance
MLS Number: CA1038399
APN: 06-36.0-151-004
- 1100 Lightstone Ct
- 716 Old Tipton School Rd Unit 1
- 355 Turtle Dove Dr
- 0 S Sherman Blvd
- 1309 Arlington Chase
- 1215 Golf Crest Ct
- 255 Possum Pass Ct
- 1109 Lightstone Ct
- 0 Cabin Smoke Trail
- 117 Brookside Glen Dr
- 20 Hickory Ridge Ln Unit 1
- 121 Crown Point Dr Unit 1
- 101 Illini Blvd
- 105 Illini Blvd
- 7713 W Outer Rd
- 2025 Catalina Ln
- 1925 Catalina Ln
- 3500 N Dirksen Pkwy Unit 84
- 3945 N Peoria Rd
- 3608 Magdalena St

