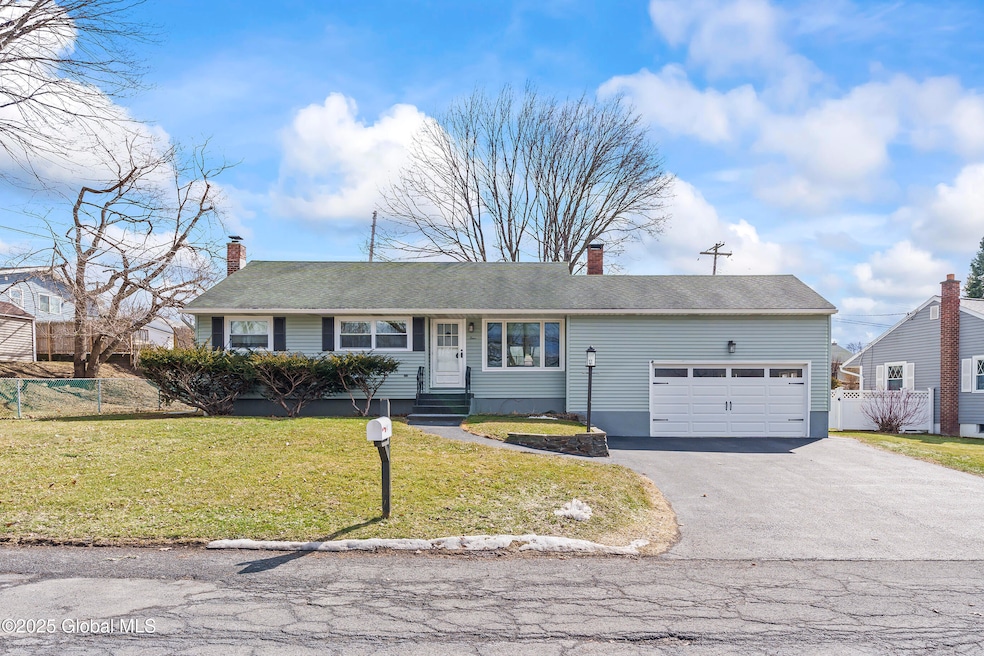
4 Red Lane Dr Albany, NY 12211
Highlights
- Private Lot
- Wood Flooring
- No HOA
- Ranch Style House
- Solid Surface Countertops
- Covered Patio or Porch
About This Home
As of May 2025So many updates in the last 5 years...You will enter into a beautiful open and spacious Living Room with a lovely stone/marble wood fireplace. Gorgeous hardwood floors throughout. New tiled kitchen and dining area has stainless steel appliances and butcher block counters and an island. So much has been done...newer furnace and AC-newer on demand hot water heater, newer windows, new garage door and fenced yard with new Trex deck. The large dry and heated basement has a nice laundry area with a half bath. Such a great home and in a great neighborhood.
Last Agent to Sell the Property
Coldwell Banker Prime Properties License #30MC0776074 Listed on: 03/12/2025

Co-Listed By
The Bonnie Sindel Team
Coldwell Banker Prime Properties
Home Details
Home Type
- Single Family
Est. Annual Taxes
- $5,162
Year Built
- Built in 1960
Lot Details
- 10,019 Sq Ft Lot
- Property is Fully Fenced
- Landscaped
- Private Lot
- Level Lot
- Garden
Parking
- 1 Car Attached Garage
- Heated Garage
- Garage Door Opener
- Driveway
Home Design
- Ranch Style House
- Shingle Roof
- Vinyl Siding
- Asphalt
Interior Spaces
- 1,203 Sq Ft Home
- Paddle Fans
- Wood Burning Fireplace
- ENERGY STAR Qualified Windows
- Blinds
- Window Screens
- Living Room with Fireplace
- Dining Room
- Wood Flooring
Kitchen
- Eat-In Kitchen
- Oven
- Range
- Microwave
- ENERGY STAR Qualified Dishwasher
- Kitchen Island
- Solid Surface Countertops
- Instant Hot Water
Bedrooms and Bathrooms
- 3 Bedrooms
- Bathroom on Main Level
- Ceramic Tile in Bathrooms
Laundry
- Laundry Room
- Washer and Dryer
Basement
- Heated Basement
- Basement Fills Entire Space Under The House
- Finished Basement Bathroom
- Laundry in Basement
Outdoor Features
- Covered Patio or Porch
Schools
- Colonie Central High School
Utilities
- Forced Air Heating and Cooling System
- Heating System Uses Natural Gas
- High Speed Internet
Community Details
- No Home Owners Association
Listing and Financial Details
- Assessor Parcel Number 012689 43.17-5-19
Ownership History
Purchase Details
Home Financials for this Owner
Home Financials are based on the most recent Mortgage that was taken out on this home.Similar Homes in Albany, NY
Home Values in the Area
Average Home Value in this Area
Purchase History
| Date | Type | Sale Price | Title Company |
|---|---|---|---|
| Warranty Deed | $400,000 | Chicago Title Insurance Compan |
Mortgage History
| Date | Status | Loan Amount | Loan Type |
|---|---|---|---|
| Open | $380,000 | New Conventional | |
| Previous Owner | $238,965 | New Conventional |
Property History
| Date | Event | Price | Change | Sq Ft Price |
|---|---|---|---|---|
| 05/01/2025 05/01/25 | Sold | $400,000 | +6.8% | $333 / Sq Ft |
| 03/17/2025 03/17/25 | Pending | -- | -- | -- |
| 03/12/2025 03/12/25 | For Sale | $374,500 | +39.0% | $311 / Sq Ft |
| 06/28/2019 06/28/19 | Sold | $269,500 | +1.7% | $224 / Sq Ft |
| 05/14/2019 05/14/19 | Pending | -- | -- | -- |
| 05/08/2019 05/08/19 | For Sale | $264,900 | -- | $220 / Sq Ft |
Tax History Compared to Growth
Tax History
| Year | Tax Paid | Tax Assessment Tax Assessment Total Assessment is a certain percentage of the fair market value that is determined by local assessors to be the total taxable value of land and additions on the property. | Land | Improvement |
|---|---|---|---|---|
| 2024 | $5,106 | $114,000 | $28,500 | $85,500 |
| 2023 | $5,006 | $114,000 | $28,500 | $85,500 |
| 2022 | $4,914 | $114,000 | $28,500 | $85,500 |
| 2021 | $4,846 | $114,000 | $28,500 | $85,500 |
| 2020 | $8,885 | $114,000 | $28,500 | $85,500 |
| 2019 | $2,227 | $106,000 | $26,500 | $79,500 |
| 2018 | $1,079 | $106,000 | $26,500 | $79,500 |
| 2017 | $0 | $106,000 | $26,500 | $79,500 |
| 2016 | $1,026 | $106,000 | $26,500 | $79,500 |
| 2015 | -- | $106,000 | $26,500 | $79,500 |
| 2014 | -- | $106,000 | $26,500 | $79,500 |
Agents Affiliated with this Home
-
Jim McLoughlin
J
Seller's Agent in 2025
Jim McLoughlin
Coldwell Banker Prime Properties
(518) 370-2100
1 in this area
51 Total Sales
-
T
Seller Co-Listing Agent in 2025
The Bonnie Sindel Team
Coldwell Banker Prime Properties
-
Debra Constanza
D
Buyer's Agent in 2025
Debra Constanza
Howard Hanna Capital Inc
(518) 376-6228
1 in this area
29 Total Sales
-
S
Seller's Agent in 2019
Shannon McCarthy
KW Platform
Map
Source: Global MLS
MLS Number: 202513246
APN: 012689-043-017-0005-019-000-0000
- 7 Twilight Terrace
- 417 Albany Shaker Rd
- 46 College View Dr
- 8 Wedgewood Dr
- 6 Wedgewood Dr
- 4 Wedgewood Dr
- 26 Quarry Dr
- 7 Patten Dr
- 8 Robinia Dr
- 270 Osborne Rd
- 9 S Maple Ln
- 10 Kasper Dr
- 479 Albany Shaker Rd
- 2A Lacy Ln
- 4 Graystone Rd
- 495 Albany Shaker Rd
- 62 Pheasant Ridge Dr
- 9 Carol Ann Dr
- 66 Pheasant Ridge Dr
- 4 Warwick Ave






