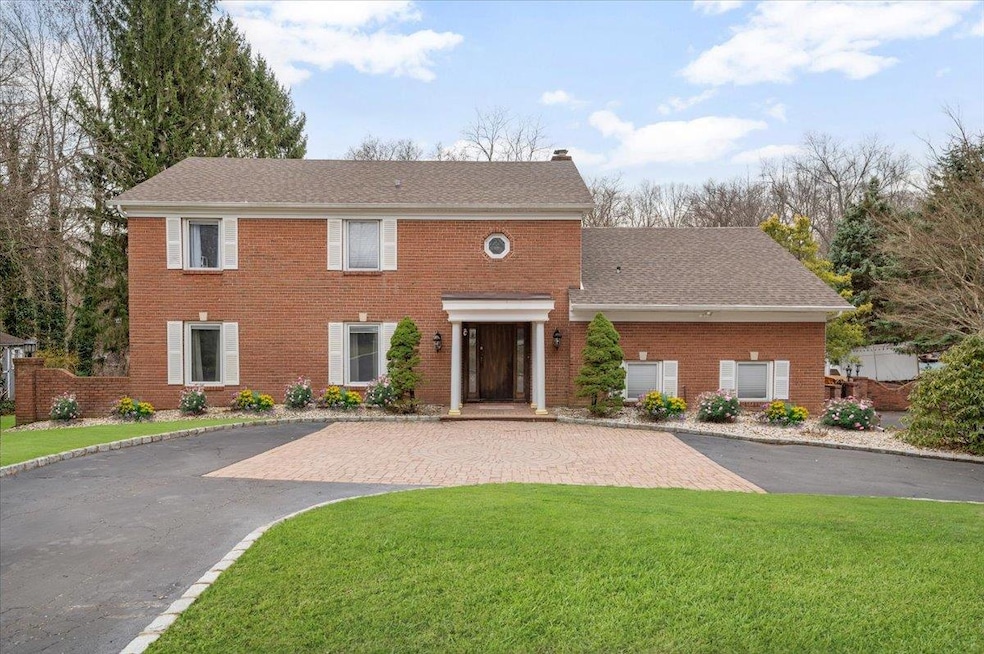4 Redington Ct Dix Hills, NY 11746
Dix Hills NeighborhoodEstimated payment $9,589/month
Highlights
- In Ground Pool
- Eat-In Gourmet Kitchen
- Private Lot
- Paumanok Elementary School Rated A+
- Colonial Architecture
- Partially Wooded Lot
About This Home
Nestled in the sought-after Strathmore section of Dix Hills, New York, this stunning brick colonial resides on a private cul-de-sac, offering an exceptional blend of luxury, space, and modern comfort. Spanning a generous 1.25 acres, this meticulously maintained 5-bedroom, 3.5-bathroom home has been recently updated to meet the highest standards of contemporary living (Roof & Siding redone in 2021).
Step inside to a grand double-height entry foyer that sets the tone for this expansive residence. The first floor flows effortlessly, featuring a cozy family room with a fireplace, a spacious living room, and a newly renovated kitchen equipped with top-of-the-line stainless steel appliances. Adjacent to the kitchen, the dining room provides an elegant space for gatherings, while a bright sunroom and convenient laundry/mudroom add versatility to the layout.
Upstairs, the bedrooms offer ample space and comfort, highlighted by a massive master suite complete with a luxurious bath and walk-in closet. The full finished basement is an entertainer’s dream, boasting a stylish bar and abundant storage.
Outside, the oversized lot offers endless possibilities—imagine adding a tennis or sports court—while the current setup features a private backyard retreat with an oversized patio and an in-ground vinyl pool. As part of the Strathmore private community pool and the top-ranked Half Hollow Hills School District, this property delivers an unparalleled lifestyle in a serene, upscale setting. A rare gem in Dix Hills, this colonial masterpiece is ready to welcome its next proud owner.
Listing Agent
BERKSHIRE HATHAWAY Brokerage Phone: 516-224-4600 License #10301218115 Listed on: 03/31/2025

Co-Listing Agent
BERKSHIRE HATHAWAY Brokerage Phone: 516-224-4600 License #10301218096
Home Details
Home Type
- Single Family
Est. Annual Taxes
- $20,156
Year Built
- Built in 1969
Lot Details
- 1.25 Acre Lot
- Cul-De-Sac
- North Facing Home
- Fenced
- Private Lot
- Front Yard Sprinklers
- Partially Wooded Lot
- Back Yard
HOA Fees
- $75 Monthly HOA Fees
Parking
- 2 Car Garage
- Driveway
Home Design
- Colonial Architecture
- Brick Exterior Construction
- Frame Construction
Interior Spaces
- 3,430 Sq Ft Home
- 3-Story Property
- Crown Molding
- High Ceiling
- Chandelier
- 1 Fireplace
- Double Pane Windows
- Entrance Foyer
- Formal Dining Room
- Storage
- Finished Basement
- Basement Fills Entire Space Under The House
Kitchen
- Eat-In Gourmet Kitchen
- Cooktop
- Microwave
- Dishwasher
- Stainless Steel Appliances
- Kitchen Island
- Granite Countertops
Flooring
- Wood
- Tile
Bedrooms and Bathrooms
- 5 Bedrooms
- En-Suite Primary Bedroom
- Walk-In Closet
- Double Vanity
Laundry
- Laundry Room
- Dryer
- Washer
Pool
- In Ground Pool
- Vinyl Pool
Outdoor Features
- Patio
Schools
- Paumanok Elementary School
- West Hollow Middle School
- Half Hollow Hills High School East
Utilities
- Central Air
- Heating System Uses Natural Gas
Listing and Financial Details
- Assessor Parcel Number 0400-277-00-02-00-107-000
Community Details
Recreation
- Community Pool
Map
Home Values in the Area
Average Home Value in this Area
Tax History
| Year | Tax Paid | Tax Assessment Tax Assessment Total Assessment is a certain percentage of the fair market value that is determined by local assessors to be the total taxable value of land and additions on the property. | Land | Improvement |
|---|---|---|---|---|
| 2024 | $20,225 | $4,700 | $1,050 | $3,650 |
| 2023 | $9,340 | $5,100 | $1,050 | $4,050 |
| 2022 | $19,896 | $5,100 | $1,050 | $4,050 |
| 2021 | $19,894 | $5,100 | $1,050 | $4,050 |
| 2020 | $19,000 | $5,350 | $1,050 | $4,300 |
| 2019 | $37,999 | $0 | $0 | $0 |
| 2018 | $17,976 | $5,350 | $1,050 | $4,300 |
| 2017 | $17,976 | $5,350 | $1,050 | $4,300 |
| 2016 | $17,195 | $5,350 | $1,050 | $4,300 |
| 2015 | -- | $5,350 | $1,050 | $4,300 |
| 2014 | -- | $5,500 | $1,050 | $4,450 |
Property History
| Date | Event | Price | Change | Sq Ft Price |
|---|---|---|---|---|
| 07/11/2025 07/11/25 | Pending | -- | -- | -- |
| 07/01/2025 07/01/25 | Price Changed | $1,449,000 | -3.1% | $422 / Sq Ft |
| 06/02/2025 06/02/25 | Price Changed | $1,495,000 | -3.5% | $436 / Sq Ft |
| 05/07/2025 05/07/25 | Price Changed | $1,549,000 | -2.9% | $452 / Sq Ft |
| 03/31/2025 03/31/25 | For Sale | $1,595,000 | -- | $465 / Sq Ft |
Purchase History
| Date | Type | Sale Price | Title Company |
|---|---|---|---|
| Deed | $920,000 | Maria M Pirrone | |
| Interfamily Deed Transfer | -- | -- | |
| Deed | $920,000 | Maria M Pirrone | |
| Interfamily Deed Transfer | -- | Fidelity National Title Ins | |
| Interfamily Deed Transfer | -- | Fidelity National Title Ins |
Mortgage History
| Date | Status | Loan Amount | Loan Type |
|---|---|---|---|
| Previous Owner | $275,000 | Credit Line Revolving | |
| Previous Owner | $50,000 | Purchase Money Mortgage |
Source: OneKey® MLS
MLS Number: 842822
APN: 0400-277-00-02-00-107-000
- 4 Gorham Ln
- 25 Rustic Gate Ln
- 1 May Hill Ln
- 7 Pudding Ln
- 118 Ryder Ave
- Havemeyer South Shore Plan at Toll Brothers at Dix Hills
- 18 Sienna Ct
- 6 Levitow Ct
- 2 Levitow Ct
- 3 Sugar Maple Ct
- 9 Sienna Ct
- 11 Sienna Ct
- 2 Honey Locust Ct
- 22 Sienna Ct
- 21B Hart Place
- 24 Sienna Ct
- 9 Maryland St
- 12 Lamb Place
- 115 Weeks Dr
- 3 Wedgewood Dr






