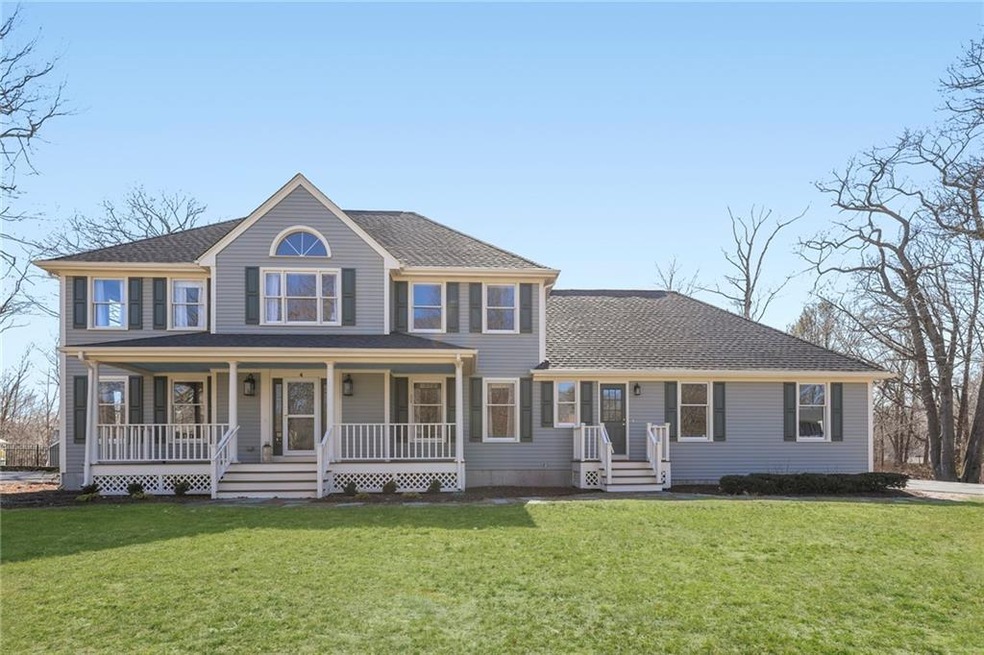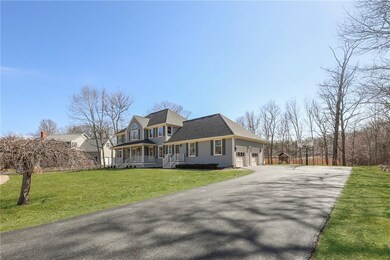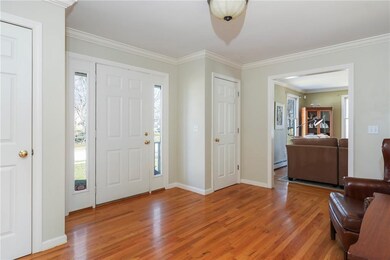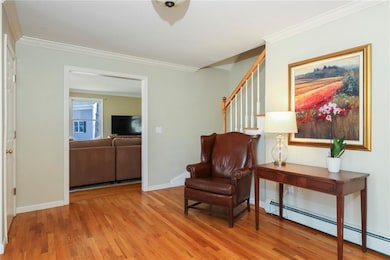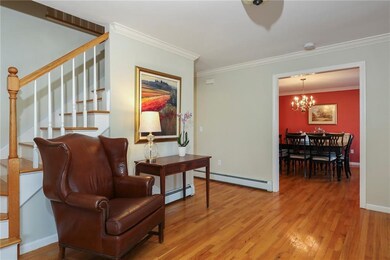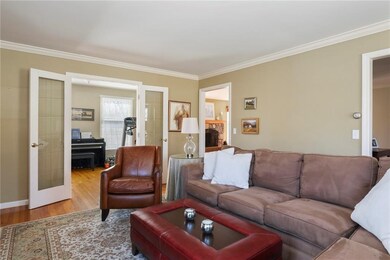
4 Regal Point Barrington, RI 02806
Highlights
- Marina
- Golf Course Community
- 0.67 Acre Lot
- Barrington High School Rated A
- Spa
- Colonial Architecture
About This Home
As of December 2022WELCOME TO 4 REGAL POINT! THIS GORGEOUS SUN FILLED COLONIAL SITS ON OVER A HALF ACRE AND BACKS UP TO CONSERVATION LAND. BEAUTIFUL SIDEWALKS, STREET LAMPS, AND UNDERGROUND UTILITIES ARE JUST A FEW OF THE BENEFITS OF LIVING IN THE LIONS HEAD COMMUNITY. FRESHLY PAINTED, AND A NEW ROOF, THIS 4 BEDROOM HOME HAS TREMENDOUS CURB APPEAL. A LARGE FRONT PORCH WITH HIGH CEILINGS WELCOMES YOU AS YOU APPROACH THE FRONT DOOR. ENTERING THE HOME, A SPACIOUS FOYER GREETS YOU WITH GLEAMING HARDWOOD FLOORS AND 2 LARGE COAT CLOSETS. THE OPEN KITCHEN IS PERFECTLY SITUATED WITH VIEWS OF THE PRIVATE BACKYARD, LARGE DECK, AND FAMILY ROOM. A 1ST FLOOR OFFICE IS CONVENIENTLY LOCATED OFF THE FAMILY ROOM WITH DOUBLE FRENCH DOORS ALLOWING FOR PLENTY OF PRIVACY. A BEAUTIFUL STONE FIREPLACE IS LOCATED IN THE CENTER OF THE HOME FOR EVERYONE TO ENJOY. UPSTAIRS. THE MASTER SUITE INCLUDES A FULL BATHROOM, A WALK-IN CLOSET, AND AN OFFICE. ADDITIONAL 3 BEDROOMS, AND A FULL BATH WITH DOUBLE SINKS COMPLETES THE 2ND FLOOR. A LARGE WALKUP ATTIC ALLOWS FOR PLENTY OF ROOM FOR STORAGE, AIR CONDITIONING AND A GENERATOR, MAKE THIS HOME STAND OUT FROM THE REST! THE OVERSIZED 2 CAR GARAGE ALSO INCLUDES STAIRCASE ACCESS TO THE HUGE BASEMENT! BARRINGTON OFFERS BLUE RIBBON SCHOOLS, EXCELLENT RESTAURANTS, AND AN EASY COMMUTE TO PROVIDENCE AND BOSTON!
Last Agent to Sell the Property
Mott & Chace Sotheby's Intl. License #RES.0034614 Listed on: 03/22/2021

Home Details
Home Type
- Single Family
Est. Annual Taxes
- $14,155
Year Built
- Built in 1994
Lot Details
- 0.67 Acre Lot
- Cul-De-Sac
HOA Fees
- $21 Monthly HOA Fees
Parking
- 2 Car Attached Garage
- Driveway
Home Design
- Colonial Architecture
- Plaster
Interior Spaces
- 2,804 Sq Ft Home
- 2-Story Property
- Central Vacuum
- Skylights
- Stone Fireplace
- Utility Room
- Permanent Attic Stairs
- Storm Doors
Kitchen
- Oven
- Range
- Microwave
- Dishwasher
- Disposal
Flooring
- Wood
- Carpet
- Ceramic Tile
Bedrooms and Bathrooms
- 4 Bedrooms
Laundry
- Dryer
- Washer
Unfinished Basement
- Basement Fills Entire Space Under The House
- Interior and Exterior Basement Entry
Outdoor Features
- Spa
- Deck
Location
- Property near a hospital
Utilities
- Forced Air Heating and Cooling System
- Heating System Uses Gas
- Baseboard Heating
- Underground Utilities
- Power Generator
- Gas Water Heater
Listing and Financial Details
- Tax Lot 387
- Assessor Parcel Number 4REGALPTBARR
Community Details
Overview
- Lions Head Subdivision
Amenities
- Shops
- Public Transportation
Recreation
- Marina
- Golf Course Community
- Tennis Courts
- Recreation Facilities
Ownership History
Purchase Details
Home Financials for this Owner
Home Financials are based on the most recent Mortgage that was taken out on this home.Purchase Details
Home Financials for this Owner
Home Financials are based on the most recent Mortgage that was taken out on this home.Purchase Details
Home Financials for this Owner
Home Financials are based on the most recent Mortgage that was taken out on this home.Purchase Details
Purchase Details
Similar Homes in Barrington, RI
Home Values in the Area
Average Home Value in this Area
Purchase History
| Date | Type | Sale Price | Title Company |
|---|---|---|---|
| Warranty Deed | $1,125,000 | None Available | |
| Warranty Deed | $950,000 | None Available | |
| Deed | $600,000 | -- | |
| Warranty Deed | $400,000 | -- | |
| Warranty Deed | $351,000 | -- |
Mortgage History
| Date | Status | Loan Amount | Loan Type |
|---|---|---|---|
| Previous Owner | $720,000 | Purchase Money Mortgage | |
| Previous Owner | $500,000 | No Value Available | |
| Previous Owner | $25,000 | No Value Available | |
| Previous Owner | $430,000 | Purchase Money Mortgage | |
| Previous Owner | $300,800 | No Value Available |
Property History
| Date | Event | Price | Change | Sq Ft Price |
|---|---|---|---|---|
| 12/30/2022 12/30/22 | Sold | $1,125,000 | +2.4% | $296 / Sq Ft |
| 10/20/2022 10/20/22 | Pending | -- | -- | -- |
| 10/17/2022 10/17/22 | For Sale | $1,099,000 | +15.7% | $289 / Sq Ft |
| 06/01/2021 06/01/21 | Sold | $950,000 | +11.8% | $339 / Sq Ft |
| 05/02/2021 05/02/21 | Pending | -- | -- | -- |
| 03/22/2021 03/22/21 | For Sale | $850,000 | -- | $303 / Sq Ft |
Tax History Compared to Growth
Tax History
| Year | Tax Paid | Tax Assessment Tax Assessment Total Assessment is a certain percentage of the fair market value that is determined by local assessors to be the total taxable value of land and additions on the property. | Land | Improvement |
|---|---|---|---|---|
| 2024 | $15,207 | $1,031,000 | $457,000 | $574,000 |
| 2023 | $14,251 | $702,000 | $290,000 | $412,000 |
| 2022 | $13,794 | $702,000 | $290,000 | $412,000 |
| 2021 | $13,443 | $702,000 | $290,000 | $412,000 |
| 2020 | $13,460 | $644,000 | $258,000 | $386,000 |
| 2019 | $12,944 | $644,000 | $258,000 | $386,000 |
| 2018 | $12,558 | $644,000 | $258,000 | $386,000 |
| 2017 | $12,314 | $615,700 | $246,500 | $369,200 |
| 2016 | $11,360 | $615,700 | $246,500 | $369,200 |
| 2015 | $11,237 | $615,700 | $246,500 | $369,200 |
| 2014 | $10,964 | $599,100 | $251,700 | $347,400 |
Agents Affiliated with this Home
-
L
Seller's Agent in 2022
Lauren Cerio
HomeSmart Professionals
(401) 524-6119
2 in this area
17 Total Sales
-
G
Buyer's Agent in 2022
Geraldine Schiffman
Residential Properties, Ltd.
-
G
Buyer's Agent in 2022
Gerri Schiffman
Residential Properties Ltd.
5 in this area
298 Total Sales
-

Seller's Agent in 2021
Midge Berkery
Mott & Chace Sotheby's Intl.
(401) 330-7488
4 in this area
60 Total Sales
Map
Source: State-Wide MLS
MLS Number: 1278069
APN: BARR-000014-000000-000387
- 7 Hemlock Dr
- 44 Washington Rd
- 42 Brook St
- 34 Dearborn Dr
- 49 Bristol Ave
- 52 Planet Ave
- 52 Bristol Ave
- 50 Harold St
- 26 Yale Ave
- 89 Crescent View Ave
- 23 Pine Top Rd
- 12 N Shore Dr
- 65 Circuit Dr
- 21 Carpenter Ave
- 1737 Wampanoag Trail
- 43 Dartmouth Ave
- 1705 Wampanoag Trail
- 84 Worcester Ave
- 106 Providence Ave
- 83 Spring Ave
